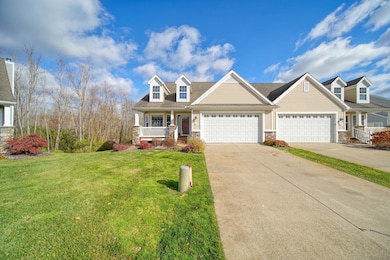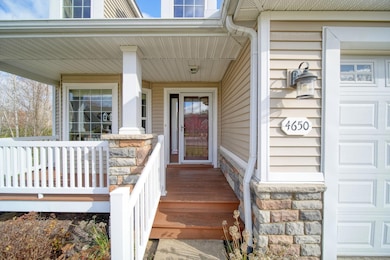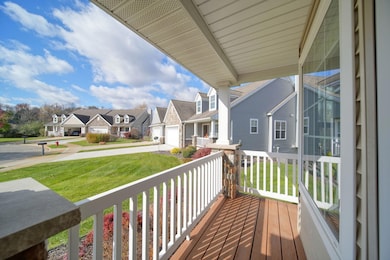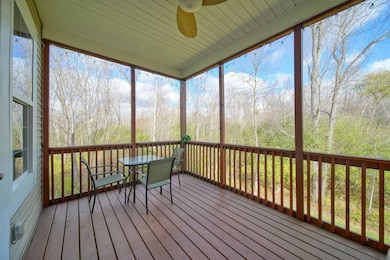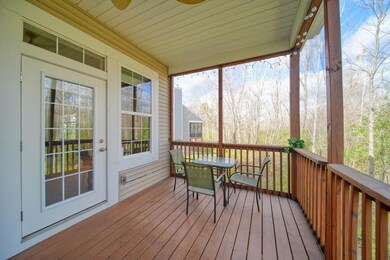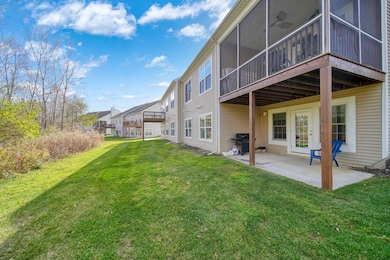4650 Suffolk Ln Unit 31 Jackson, MI 49201
Estimated payment $2,585/month
Highlights
- Screened Porch
- 2 Car Attached Garage
- Patio
- Skylights
- Eat-In Kitchen
- Ceramic Tile Flooring
About This Home
Welcome to this stunning 3-bedroom, 3-bath condo in the highly sought-after Magnolia Park community in Summit Township. The spacious eat-in kitchen features granite countertops, stainless steel appliances and a convenient pass-through to the dining area. The inviting living room includes a cozy gas fireplace and entrance to a screened porch perfect for relaxing. The welcoming foyer is accented with elegant wainscoting and ceramic tile. The main level offers a spacious primary suite with large closets and a private bath. The finished walkout lower level includes a third bedroom, a full bath, and a large family room—ideal for guests or entertaining. Enjoy the added convenience of 9 ft ceilings throughout, a main-level laundry, lots of natural light, a patio overlooking a wooded backdrop, and a 2-car garage. This beautiful condo perfectly combines comfort, style, and a serene setting—truly a must-see!
Property Details
Home Type
- Condominium
Est. Annual Taxes
- $5,214
Year Built
- Built in 2009
HOA Fees
- $310 Monthly HOA Fees
Parking
- 2 Car Attached Garage
- Front Facing Garage
- Garage Door Opener
Home Design
- Asphalt Roof
- Vinyl Siding
Interior Spaces
- 1-Story Property
- Ceiling Fan
- Skylights
- Insulated Windows
- Window Treatments
- Family Room
- Living Room with Fireplace
- Dining Area
- Screened Porch
Kitchen
- Eat-In Kitchen
- Range
- Microwave
- Dishwasher
Flooring
- Carpet
- Ceramic Tile
Bedrooms and Bathrooms
- 3 Bedrooms | 2 Main Level Bedrooms
- 3 Full Bathrooms
Laundry
- Laundry on main level
- Gas Dryer Hookup
Finished Basement
- Walk-Out Basement
- Basement Fills Entire Space Under The House
- 1 Bedroom in Basement
Utilities
- Forced Air Heating and Cooling System
- Heating System Uses Natural Gas
- Natural Gas Water Heater
- Water Softener is Owned
Additional Features
- Patio
- Property fronts a private road
Community Details
Overview
- Association fees include trash, snow removal, lawn/yard care
- Association Phone (517) 554-0093
- Built by Norfolk
- The Woods At Magnolia Park Subdivision
Pet Policy
- Pets Allowed
Map
Home Values in the Area
Average Home Value in this Area
Tax History
| Year | Tax Paid | Tax Assessment Tax Assessment Total Assessment is a certain percentage of the fair market value that is determined by local assessors to be the total taxable value of land and additions on the property. | Land | Improvement |
|---|---|---|---|---|
| 2025 | $5,212 | $197,000 | $0 | $0 |
| 2024 | $3,423 | $195,100 | $0 | $0 |
| 2023 | $3,295 | $182,400 | $0 | $0 |
| 2022 | $4,790 | $150,500 | $0 | $0 |
| 2021 | $4,715 | $142,800 | $0 | $0 |
| 2020 | $4,661 | $138,100 | $0 | $0 |
| 2019 | $4,615 | $128,100 | $0 | $0 |
| 2018 | $4,458 | $122,300 | $0 | $0 |
| 2017 | $3,559 | $120,200 | $0 | $0 |
| 2016 | $2,453 | $119,100 | $119,100 | $0 |
| 2015 | $2,864 | $111,100 | $111,100 | $0 |
| 2014 | $2,864 | $104,300 | $104,300 | $0 |
| 2013 | -- | $104,300 | $104,300 | $0 |
Property History
| Date | Event | Price | List to Sale | Price per Sq Ft | Prior Sale |
|---|---|---|---|---|---|
| 11/08/2025 11/08/25 | For Sale | $349,900 | +38.3% | $155 / Sq Ft | |
| 10/26/2015 10/26/15 | Sold | $253,000 | -- | $112 / Sq Ft | View Prior Sale |
Purchase History
| Date | Type | Sale Price | Title Company |
|---|---|---|---|
| Warranty Deed | $211,575 | At |
Source: MichRIC
MLS Number: 25057394
APN: 000-13-06-355-031-00
- 1929 Coventry Cir
- 1926 Coventry Cir
- 1955 Coventry Cir Unit 6
- 2018 W Coachlight Dr
- 1950 Catalina Ave
- 4870 Fleetwood Ln
- 2924 Sheridan Cirlce Unit 57
- 2968 Sheridan Cirlce Unit 44
- The Winslow Plan at Preserve at Magnolia Park
- The Abington Plan at Preserve at Magnolia Park
- The Georgetown II Plan at Coronado Estates
- The Kensington Plan at Preserve at Magnolia Park
- The Middleton Plan at Coronado Estates
- The Yorkshire Plan at Preserve at Magnolia Park
- The Springfield Plan at Coronado Estates
- The Kettering Plan at Preserve at Magnolia Park
- The Middleton Plan at Preserve at Magnolia Park
- The Yately Plan at Preserve at Magnolia Park
- The Lancaster Plan at Preserve at Magnolia Park
- The Chesterfield Plan at Preserve at Magnolia Park
- 3500 Commons Blvd
- 2000 Cascade Ridge Dr
- 243 Depuy Ave
- 1024 S Brown St
- 507 17th St
- 1700 S West Ave
- 1500 W North St
- 720 W Michigan Ave
- 2760 Granada Dr
- 3502 Bluebell Ln
- 665 N Alpine Lake Dr
- 2951 Pheasant Run Dr
- 3021 N Pointe Dr
- 1903 Springport Rd
- 2659 Ruff Rd
- 308 Van Buren St
- 231 W Mason St
- 709 Steward Ave Unit 3
- 702 Greenwood Ave
- 3200 Kingsbrooke Dr

