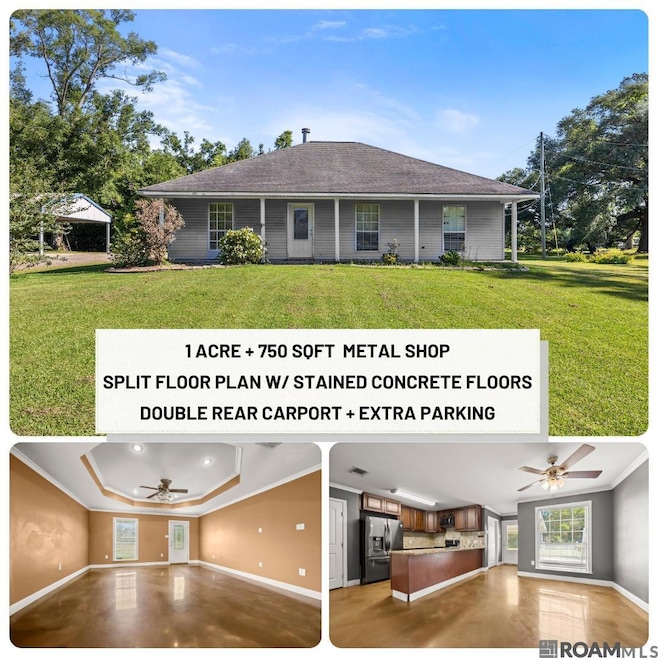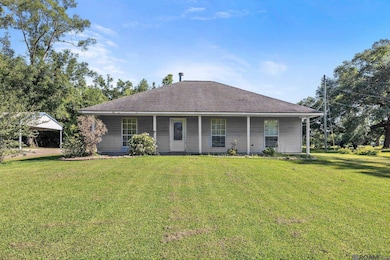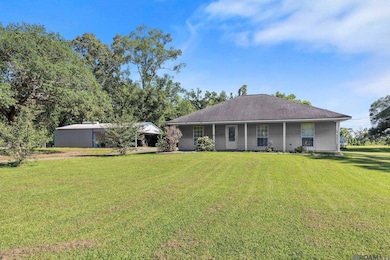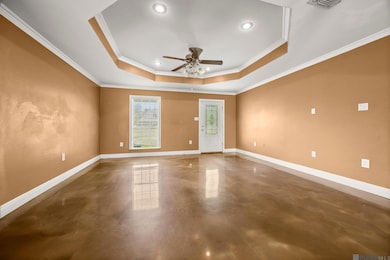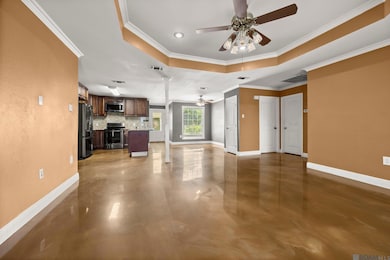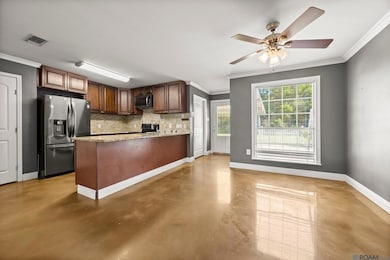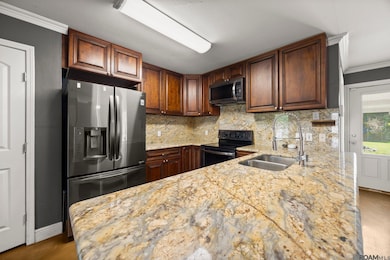46504 Laurel Ridge Rd Saint Amant, LA 70774
Saint Amant NeighborhoodEstimated payment $1,535/month
Highlights
- Traditional Architecture
- Separate Outdoor Workshop
- Double Vanity
- St. Amant Primary School Rated A-
- Concrete Porch or Patio
- Crown Molding
About This Home
Assumable Interest Rate in the 3’s!! Discover the charm and functionality of this well kept home on 1 acre in St. Amant, complete with a large metal workshop and multiple covered parking areas! This home offers an open layout with spacious living, kitchen, and dining areas that are perfect for entertaining. The kitchen features a breakfast bar with stool seating, slab granite countertops, built in microwave, electric flat-top stove/oven, and lots of cabinets. You'll love the stained concrete flooring throughout, both stylish and low-maintenance. The open split floor plan provides privacy with a primary suite that includes a walk-in shower, double vanity, and large closet. Two additional bedrooms share a well-appointed hall bath. Enjoy a large laundry room with space for storage or a secondary fridge/freezer setup. Out back, you'll find a double rear carport that opens to the backyard, offering plenty of room for parking, outdoor activities, or even future additions. The workshop includes two more covered parking spaces, perfect for tools, toys, or hobbies. With simple landscaping, mature trees, and a quiet setting, this property offers space, function, and flexibility all in a great location. Plus, a convenient kayak launch just 3 minutes away makes it easy to enjoy outdoor recreation on the water. Schedule your private showing today!
Listing Agent
Keller Williams Realty-First Choice License #0995688656 Listed on: 05/21/2025

Home Details
Home Type
- Single Family
Est. Annual Taxes
- $733
Year Built
- Built in 2004
Lot Details
- 1 Acre Lot
- Lot Dimensions are 200x217
- Landscaped
Home Design
- Traditional Architecture
- Slab Foundation
- Frame Construction
- Shingle Roof
- Vinyl Siding
Interior Spaces
- 1,387 Sq Ft Home
- 1-Story Property
- Crown Molding
- Ceiling height of 9 feet or more
- Ceiling Fan
- Attic Access Panel
Kitchen
- Breakfast Bar
- Oven or Range
- Electric Cooktop
- Microwave
- Disposal
Bedrooms and Bathrooms
- 3 Bedrooms
- En-Suite Bathroom
- 2 Full Bathrooms
- Double Vanity
- Shower Only
Laundry
- Laundry Room
- Washer and Dryer Hookup
Parking
- 2 Parking Spaces
- Carport
- Off-Street Parking
Outdoor Features
- Exterior Lighting
- Separate Outdoor Workshop
- Outdoor Storage
- Concrete Porch or Patio
Utilities
- Cooling Available
- Heating Available
- Septic Tank
Community Details
- Rural Tract Subdivision
Map
Home Values in the Area
Average Home Value in this Area
Tax History
| Year | Tax Paid | Tax Assessment Tax Assessment Total Assessment is a certain percentage of the fair market value that is determined by local assessors to be the total taxable value of land and additions on the property. | Land | Improvement |
|---|---|---|---|---|
| 2024 | $733 | $14,690 | $3,360 | $11,330 |
| 2023 | $1,431 | $14,010 | $2,800 | $11,210 |
| 2022 | $1,431 | $14,010 | $2,800 | $11,210 |
| 2021 | $1,431 | $14,010 | $2,800 | $11,210 |
| 2020 | $1,439 | $14,010 | $2,800 | $11,210 |
| 2019 | $1,286 | $12,450 | $1,550 | $10,900 |
| 2018 | $1,220 | $11,950 | $1,550 | $10,400 |
| 2017 | $1,220 | $11,950 | $1,550 | $10,400 |
| 2015 | $1,226 | $11,950 | $1,550 | $10,400 |
| 2014 | $1,226 | $11,950 | $1,550 | $10,400 |
Property History
| Date | Event | Price | List to Sale | Price per Sq Ft | Prior Sale |
|---|---|---|---|---|---|
| 08/22/2025 08/22/25 | Price Changed | $279,000 | -2.1% | $201 / Sq Ft | |
| 08/21/2025 08/21/25 | Price Changed | $285,000 | +2.2% | $205 / Sq Ft | |
| 08/21/2025 08/21/25 | Price Changed | $279,000 | -2.1% | $201 / Sq Ft | |
| 07/01/2025 07/01/25 | Price Changed | $285,000 | -1.4% | $205 / Sq Ft | |
| 05/21/2025 05/21/25 | For Sale | $289,000 | +70.0% | $208 / Sq Ft | |
| 11/24/2015 11/24/15 | Sold | -- | -- | -- | View Prior Sale |
| 09/08/2015 09/08/15 | Pending | -- | -- | -- | |
| 09/02/2015 09/02/15 | For Sale | $170,000 | -- | $123 / Sq Ft |
Source: Greater Baton Rouge Association of REALTORS®
MLS Number: 2025009415
APN: 08197-601
- 46335 Family Acres Rd
- 45489 Stringer Bridge Rd
- 13538 Bayou Terrace Dr
- 14390 Bayou Terrace Dr
- 13304 Bayou Terrace Dr
- 13322 Bayou Terrace Dr
- 12227 Dan Bourgeois Rd
- TBA Louisiana 22
- 45124 Gold Place Rd
- 11321 Louisiana 22
- 13314 Bayou Terrace Dr
- 45063 Edna Guidry Rd
- 13188 Bayou Terrace Dr
- 10335 Bayou Crossing
- 45538 Doc Ln
- Lot C-3-A Taylor Sheets Rd
- 13118 Bayou Terrace Dr
- 47422 Saint Amant Ln
- 47846 Amite River Rd
- 11465 Beco Rd
- 18076 Bayou Pierre Dr
- 12430 River Highlands Dr Unit V
- 12149 J C Rd
- 43451 Cannon Rd
- 43063 Black Bayou Rd
- 11182 River Highlands Dr Unit 7B
- 13132 Hawk Creek St
- 21013 Waterfront Dr E
- 2110 S Ormond Ave
- 42403 Tigers Eye Stone Ave
- 43283 Pond View Dr
- 14188 Adam Arceneaux Dr
- 1222 E Grace St
- 659 Douglas Andrew Ave
- 1117 E Lynne St
- 16276 Timberstone Dr
- 41063 Cannon Rd
- 1909 N Airline Hwy
- 1612 N Coontrap Rd Unit 26
- 14407 Tanya Dr
