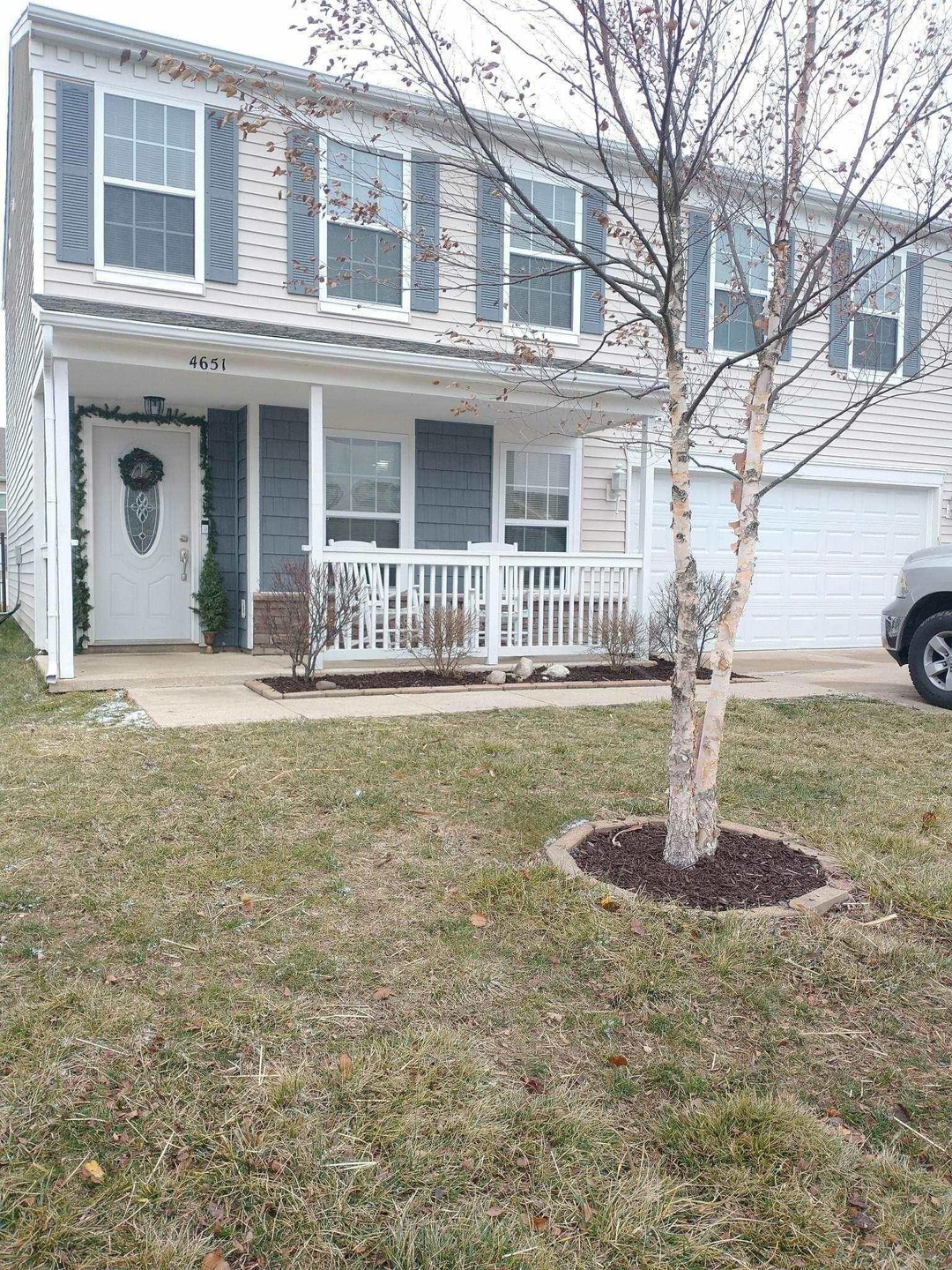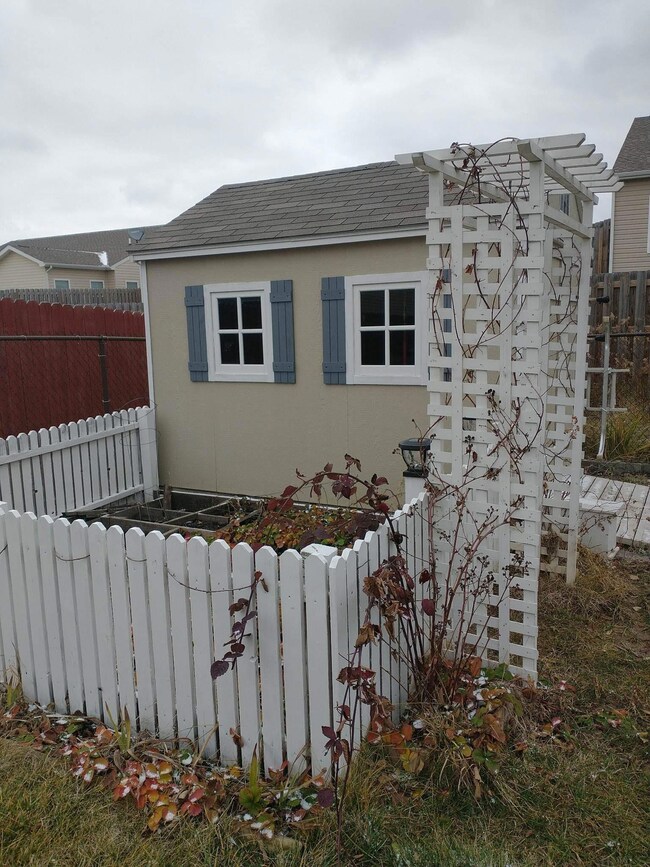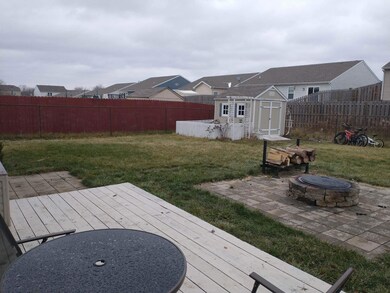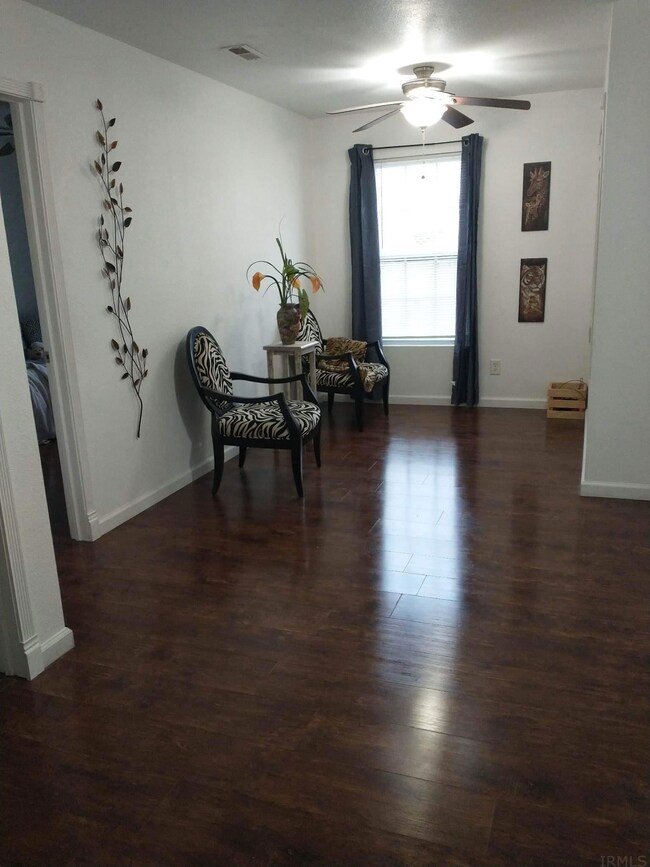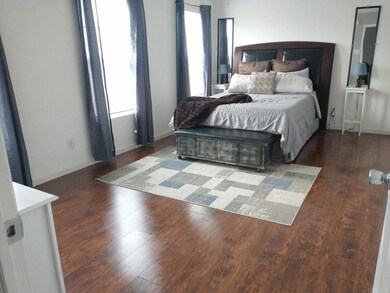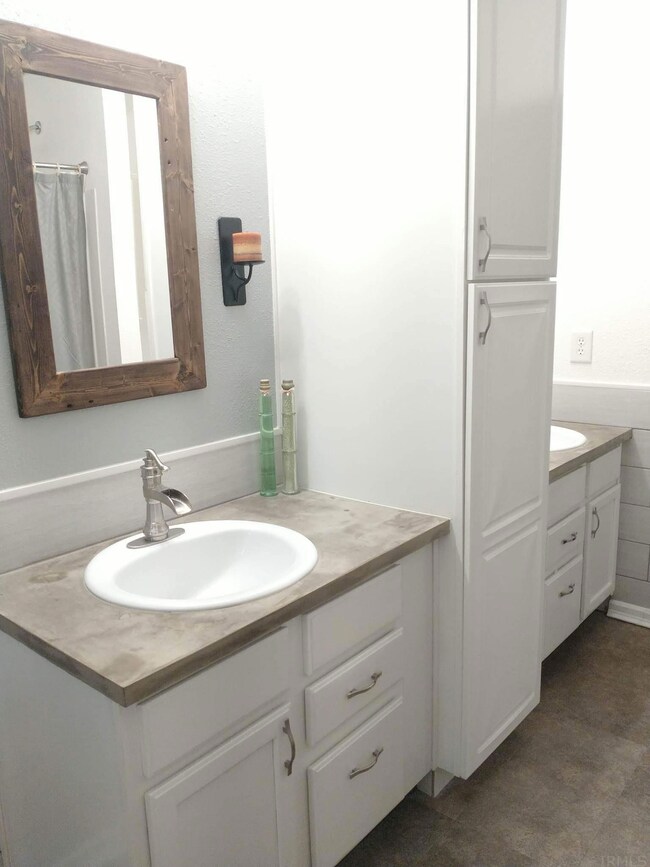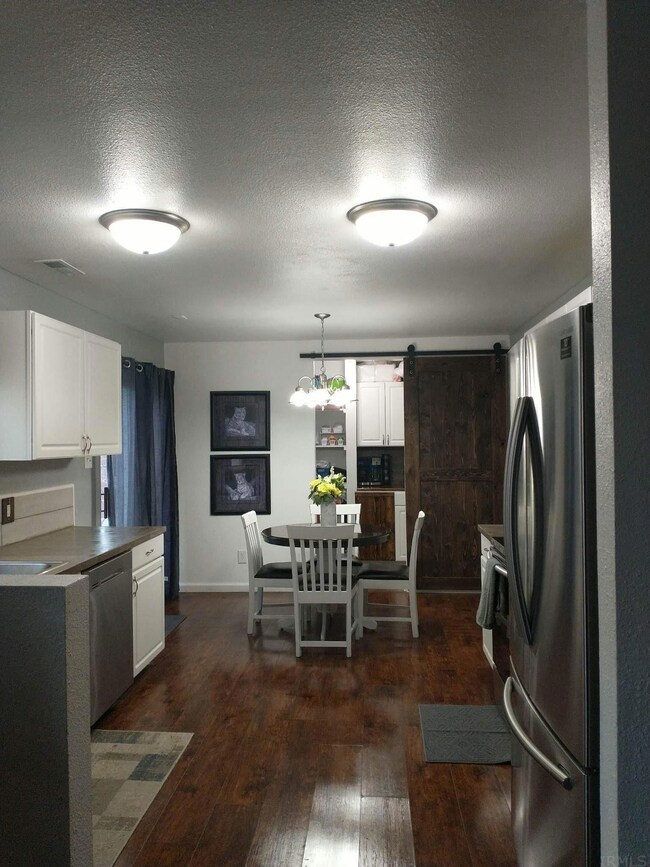
4651 Carador Ln Lafayette, IN 47909
4
Beds
2.5
Baths
1,988
Sq Ft
7,405
Sq Ft Lot
Highlights
- Porch
- Patio
- Level Lot
- 2 Car Attached Garage
- Central Air
About This Home
As of February 2023Beautifully maintained home in desirable Avalon Bluff Subdivision. So much space in this 4-bedroom, 2.5 bath home Large family room with welcoming gas log fireplace, formal dining room, upstairs bonus/den space. You will also find a spacious kitchen with, walk-in pantry and stainless-steel appliances. This house is close to Southside amenities and TSC schools.
Home Details
Home Type
- Single Family
Est. Annual Taxes
- $1,193
Year Built
- Built in 2008
Lot Details
- 7,405 Sq Ft Lot
- Lot Dimensions are 60x120
- Aluminum or Metal Fence
- Level Lot
HOA Fees
- $26 Monthly HOA Fees
Parking
- 2 Car Attached Garage
- Garage Door Opener
- Driveway
Home Design
- Slab Foundation
- Stone Exterior Construction
- Vinyl Construction Material
Interior Spaces
- 1,988 Sq Ft Home
- 2-Story Property
- Fireplace With Gas Starter
Bedrooms and Bathrooms
- 4 Bedrooms
Outdoor Features
- Patio
- Porch
Schools
- Woodland Elementary School
- Wea Ridge Middle School
- Mc Cutcheon High School
Utilities
- Central Air
- Heating System Uses Gas
Community Details
- Avalon Bluffs Subdivision
Listing and Financial Details
- Assessor Parcel Number 79-11-15-401-013.000-030
Ownership History
Date
Name
Owned For
Owner Type
Purchase Details
Listed on
Dec 17, 2022
Closed on
Feb 7, 2023
Sold by
Ruby Edwin Keith and Ruby Destiny Ann
Bought by
Baker Matthew and Baker Katlyn
Seller's Agent
Consuelo Stump
Trueblood Real Estate
Buyer's Agent
Consuelo Stump
Trueblood Real Estate
List Price
$243,000
Sold Price
$243,000
Views
38
Current Estimated Value
Home Financials for this Owner
Home Financials are based on the most recent Mortgage that was taken out on this home.
Estimated Appreciation
$56,676
Avg. Annual Appreciation
8.64%
Original Mortgage
$194,400
Outstanding Balance
$188,473
Interest Rate
6.09%
Mortgage Type
New Conventional
Estimated Equity
$111,947
Purchase Details
Listed on
Nov 21, 2013
Closed on
Jan 15, 2014
Sold by
Hud
Bought by
Ruby Edwin Keith and Ruby Destiny Ann
Seller's Agent
Daryl Slucter
BerkshireHathaway HS IN Realty
Buyer's Agent
Mike Frampton
Indiana Integrity REALTORS
List Price
$75,000
Sold Price
$75,000
Home Financials for this Owner
Home Financials are based on the most recent Mortgage that was taken out on this home.
Avg. Annual Appreciation
13.84%
Original Mortgage
$60,000
Interest Rate
4.25%
Mortgage Type
New Conventional
Purchase Details
Closed on
Aug 27, 2013
Sold by
Us Bank Na
Bought by
Hud
Purchase Details
Closed on
Jun 5, 2013
Sold by
Tippecanoe County Sheriff
Bought by
Us Bank Na
Similar Homes in Lafayette, IN
Create a Home Valuation Report for This Property
The Home Valuation Report is an in-depth analysis detailing your home's value as well as a comparison with similar homes in the area
Home Values in the Area
Average Home Value in this Area
Purchase History
| Date | Type | Sale Price | Title Company |
|---|---|---|---|
| Warranty Deed | $243,000 | -- | |
| Warranty Deed | -- | -- | |
| Warranty Deed | -- | -- | |
| Sheriffs Deed | $143,532 | -- |
Source: Public Records
Mortgage History
| Date | Status | Loan Amount | Loan Type |
|---|---|---|---|
| Open | $194,400 | New Conventional | |
| Previous Owner | $81,200 | New Conventional | |
| Previous Owner | $97,600 | New Conventional | |
| Previous Owner | $60,000 | New Conventional |
Source: Public Records
Property History
| Date | Event | Price | Change | Sq Ft Price |
|---|---|---|---|---|
| 02/07/2023 02/07/23 | Sold | $243,000 | 0.0% | $122 / Sq Ft |
| 12/18/2022 12/18/22 | Pending | -- | -- | -- |
| 12/17/2022 12/17/22 | For Sale | $243,000 | +224.0% | $122 / Sq Ft |
| 01/15/2014 01/15/14 | Sold | $75,000 | 0.0% | $38 / Sq Ft |
| 12/09/2013 12/09/13 | Pending | -- | -- | -- |
| 11/21/2013 11/21/13 | For Sale | $75,000 | -- | $38 / Sq Ft |
Source: Indiana Regional MLS
Tax History Compared to Growth
Tax History
| Year | Tax Paid | Tax Assessment Tax Assessment Total Assessment is a certain percentage of the fair market value that is determined by local assessors to be the total taxable value of land and additions on the property. | Land | Improvement |
|---|---|---|---|---|
| 2024 | $1,754 | $249,900 | $30,400 | $219,500 |
| 2023 | $1,652 | $238,600 | $30,400 | $208,200 |
| 2022 | $1,272 | $187,900 | $30,400 | $157,500 |
| 2021 | $1,186 | $177,200 | $30,400 | $146,800 |
| 2020 | $1,060 | $164,300 | $30,400 | $133,900 |
| 2019 | $900 | $151,700 | $30,400 | $121,300 |
| 2018 | $812 | $143,200 | $30,400 | $112,800 |
| 2017 | $785 | $138,500 | $30,400 | $108,100 |
| 2016 | $583 | $115,000 | $30,400 | $84,600 |
| 2014 | $559 | $113,200 | $30,400 | $82,800 |
| 2013 | $541 | $112,200 | $30,400 | $81,800 |
Source: Public Records
Agents Affiliated with this Home
-
Consuelo Stump
C
Seller's Agent in 2023
Consuelo Stump
Trueblood Real Estate
(765) 588-8405
12 Total Sales
-
D
Seller's Agent in 2014
Daryl Slucter
BerkshireHathaway HS IN Realty
-
M
Buyer's Agent in 2014
Mike Frampton
Indiana Integrity REALTORS
Map
Source: Indiana Regional MLS
MLS Number: 202249871
APN: 79-11-15-401-013.000-030
Nearby Homes
- 2872 Tristan Dr
- 2465 Estancia Ln
- 4626 Peebleshire Ln
- 2350 Estancia Ln
- 2331 Mondavi Blvd
- 4338 Nauset Ct
- 2599 Margesson Crossing
- 4353 Fletcher Dr
- 2818 Margesson Crossing
- 4305 Fletcher Dr
- 2566 Brewster Ln
- 2336 Amethyst Place
- 2095 Mondavi Blvd
- 2101 Fieldstone Dr
- 2776 Speedwell Ln
- 4055 Ensley St
- 4040 Spinel St
- 4678 Beringer Dr
- 4076 Scoria St
- 3962 Amethyst Dr
