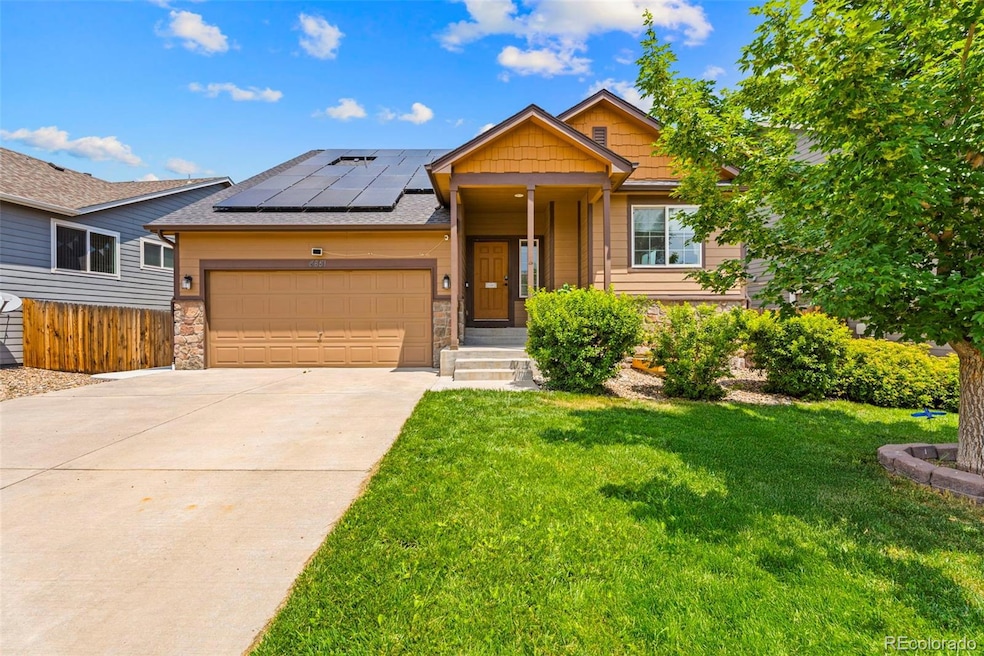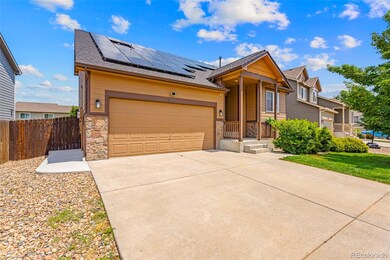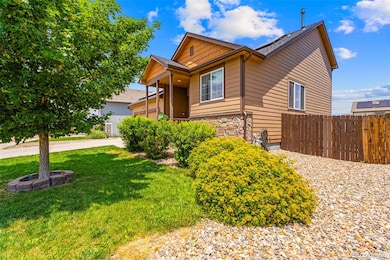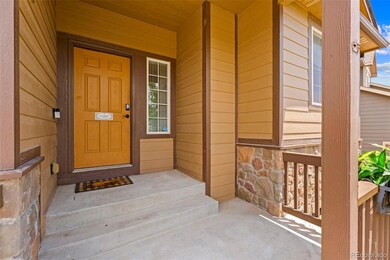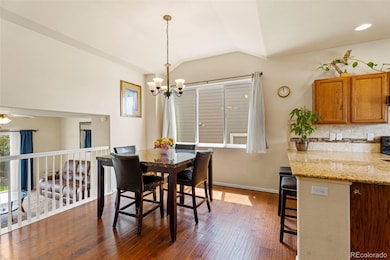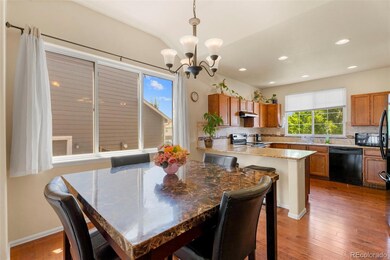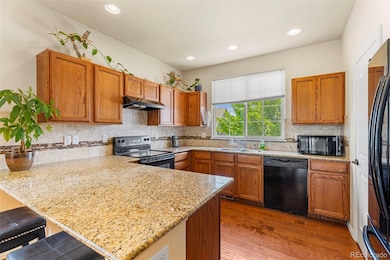
4651 Dancing Rain Way Colorado Springs, CO 80911
Fountain Valley Ranch NeighborhoodEstimated payment $2,531/month
Highlights
- Primary Bedroom Suite
- Wood Flooring
- Covered Patio or Porch
- Open Floorplan
- Granite Countertops
- 3 Car Attached Garage
About This Home
Painted Sky at Waterview | Paid-Off Solar | Spacious 4-Bed Beautiful 4-bedroom, 2.5-bath home with 3-car tandem garage in one of Colorado Springs’s most loved communities. Featuring granite countertops, oak cabinetry, and an open-concept layout filled with natural light. Upstairs offers 3 spacious bedrooms, including a primary suite with double vanities & a walk-in closet, while the 4th bedroom is tucked away in the finished basement—ideal for guests, teens, or a home office. The backyard is built for entertaining with a large custom concrete patio, built-in seating, a fully fenced yard, and a powered “she shed” or workshop. Paid-off solar panels deliver instant energy savings. Quiet, well-kept street close to Fort Carson, Peterson SFB, Widefield Rec Center & Bluestem Prairie Open Space. Zoned for Venetucci Elementary, Watson Junior High & Widefield High. A rare find combining eco-conscious living with everyday comfort.
Listing Agent
Real Broker, LLC DBA Real Brokerage Email: Daniel@719PCSTeam.com,719-761-3826 License #100082943 Listed on: 07/22/2025
Home Details
Home Type
- Single Family
Est. Annual Taxes
- $3,275
Year Built
- Built in 2014
Lot Details
- 6,271 Sq Ft Lot
- Property is Fully Fenced
- Front and Back Yard Sprinklers
- Property is zoned PUD CAD-O
HOA Fees
- $13 Monthly HOA Fees
Parking
- 3 Car Attached Garage
Home Design
- Frame Construction
- Composition Roof
- Wood Siding
- Concrete Perimeter Foundation
Interior Spaces
- 2-Story Property
- Open Floorplan
- Ceiling Fan
- Living Room
- Dining Room
- Wood Flooring
- Basement Fills Entire Space Under The House
- Home Security System
- Laundry Room
Kitchen
- Eat-In Kitchen
- Oven
- Range
- Microwave
- Dishwasher
- Granite Countertops
- Disposal
Bedrooms and Bathrooms
- 4 Bedrooms
- Primary Bedroom Suite
- Walk-In Closet
Schools
- Venetucci Elementary School
- Watson Middle School
- Widefield High School
Utilities
- Forced Air Heating and Cooling System
- High Speed Internet
- Cable TV Available
Additional Features
- Solar Heating System
- Covered Patio or Porch
Community Details
- Waterview 1 Metropolitan District Association, Phone Number (720) 213-6621
- Painted Sky At Waterview Subdivision
Listing and Financial Details
- Exclusions: Seller's personal property.
- Assessor Parcel Number 55071-08-004
Map
Home Values in the Area
Average Home Value in this Area
Tax History
| Year | Tax Paid | Tax Assessment Tax Assessment Total Assessment is a certain percentage of the fair market value that is determined by local assessors to be the total taxable value of land and additions on the property. | Land | Improvement |
|---|---|---|---|---|
| 2025 | $3,275 | $28,960 | -- | -- |
| 2024 | $3,225 | $30,020 | $5,470 | $24,550 |
| 2023 | $3,225 | $30,020 | $5,470 | $24,550 |
| 2022 | $2,426 | $19,460 | $4,050 | $15,410 |
| 2021 | $2,568 | $20,020 | $4,170 | $15,850 |
| 2020 | $2,515 | $19,260 | $3,650 | $15,610 |
| 2019 | $2,506 | $19,260 | $3,650 | $15,610 |
| 2018 | $2,167 | $15,950 | $3,670 | $12,280 |
| 2017 | $2,246 | $15,950 | $3,670 | $12,280 |
| 2016 | $2,168 | $17,910 | $3,820 | $14,090 |
| 2015 | $643 | $5,230 | $3,820 | $1,410 |
Property History
| Date | Event | Price | List to Sale | Price per Sq Ft |
|---|---|---|---|---|
| 09/14/2025 09/14/25 | Price Changed | $424,999 | -2.3% | $197 / Sq Ft |
| 09/11/2025 09/11/25 | Price Changed | $434,999 | -1.1% | $202 / Sq Ft |
| 08/26/2025 08/26/25 | Price Changed | $439,999 | -2.2% | $204 / Sq Ft |
| 07/28/2025 07/28/25 | Price Changed | $450,000 | -3.2% | $209 / Sq Ft |
| 07/22/2025 07/22/25 | For Sale | $465,000 | -- | $216 / Sq Ft |
Purchase History
| Date | Type | Sale Price | Title Company |
|---|---|---|---|
| Warranty Deed | $310,000 | Unified Title Co | |
| Warranty Deed | $250,000 | Empire Title Colorado Spring | |
| Special Warranty Deed | $226,144 | Heritage Title |
Mortgage History
| Date | Status | Loan Amount | Loan Type |
|---|---|---|---|
| Open | $316,665 | VA | |
| Previous Owner | $250,000 | VA | |
| Previous Owner | $231,006 | VA |
About the Listing Agent

Daniel Padilla | REALTOR® | The PCS Team | REAL Broker, LLC
Colorado Springs Military Relocation & VA Home Specialist
If you’re moving to Colorado Springs or received PCS orders, you’re in the right place. I’m Daniel Padilla, a U.S. Army Veteran (Ret.) and full-time Realtor® who leads The PCS Team, a mission-driven real estate group serving military families, first-time homebuyers, and sellers throughout the Pikes Peak region.
I spent 21 years in the U.S. Army, and I know the
Daniel's Other Listings
Source: REcolorado®
MLS Number: 2838586
APN: 55071-08-004
- 4637 Dancing Light Way
- 6425 Dancing Star Way
- 4846 Justeagen Dr
- 4819 Justeagen Dr
- 4514 Brylie Way
- 4916 Justeagen Dr
- 6323 San Mateo Dr
- 6340 Marilee Way
- 6427 Marilee Way
- 6034 San Mateo Dr
- 6446 Dancing Moon Way
- 6054 Santo Domingo Rd
- 4530 Sierra Rica Rd
- 4966 Spokane Way
- 4959 Gami Way
- 4953 Escanaba Dr
- 4858 Wolf Moon Dr
- 7000 Passing Sky Dr
- 4968 Wolf Moon Dr
- 7072 Passing Sky Dr
- 4513 Brylie Way
- 4622 Whirling Oak Way
- 6365 San Mateo Dr
- 6021 Santo Domingo Rd
- 4918 Gami Way
- 663 Seawell Dr
- 4813 Neon Way
- 4217 Arvol Cir
- 4814 Pathfinder Dr
- 5063 Marabou Way
- 310 O'Neil Ct
- 8278 Turtle Lake Way
- 4276 Little Rock View
- 5431 Sunday Gulch Dr
- 3549 Bay Owl Grove
- 6725 Defoe Ave
- 1006 De la Vista Place
- 5150 Selby Ranch Point
- 4530 Forsythe Dr
- 7210 Millbrook Ct
