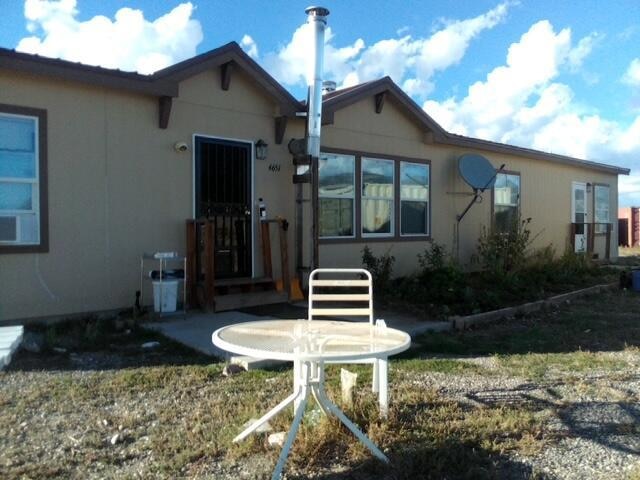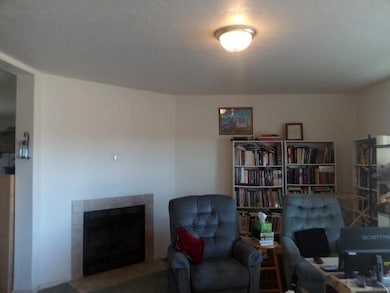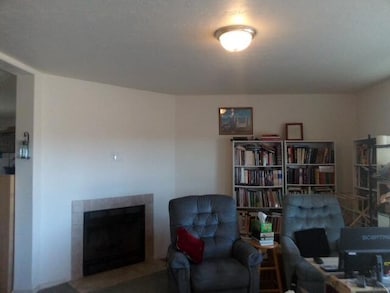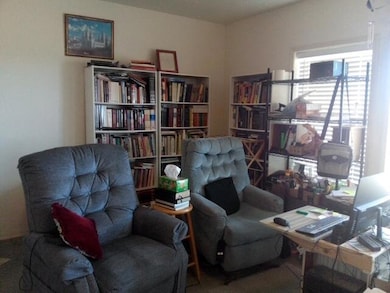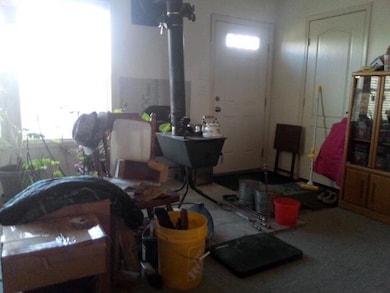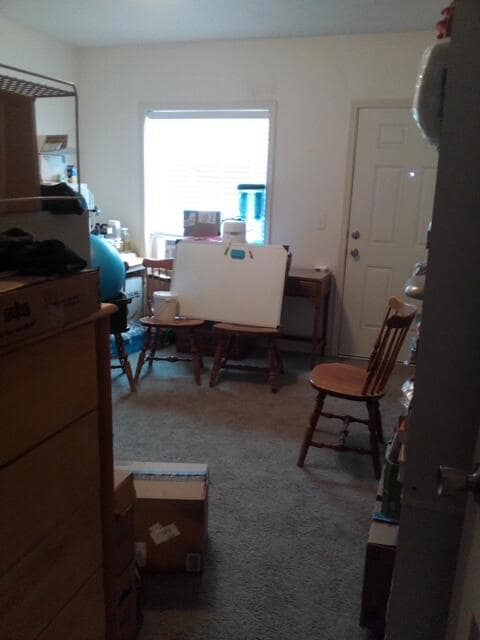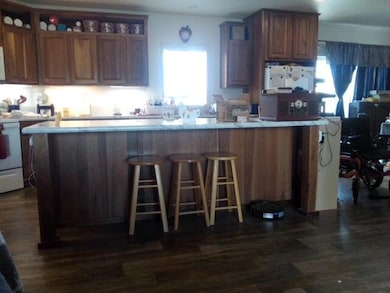4651 N Peakview Rd Panguitch, UT 84759
Estimated payment $2,460/month
Highlights
- Wood Burning Stove
- Hydromassage or Jetted Bathtub
- No HOA
- Ranch Style House
- Mud Room
- Walk-In Pantry
About This Home
10-acre, fully fenced property is ideal for off-grid living or a private retreat.Views of Pink Cliffs and Historic Panguitch. 2018 ranch-style manufactured home (approx.2,100 SF) 4 bedrooms, 2 baths, a spacious kitchen with island seating, walk-in pantry, and propane/electric appliance options. One bedroom has a private entry for an office. Covered handicap ramp extends to the backyard from laundry room. Utilities include a private well with hand pump, septic system, and 15 solar panels. Homestead amenities include 6 paddocks w/shelters, a mobile chicken coop,1 conex, root cellar, earth-sheltered greenhouse, 15 raised garden beds, dwarf fruit orchard, and a 600 SF detached shop/garage. About half the acreage is open, ready for your own vision. Buyer to verify all informatio Property Features
Acreage & Fencing: 10 fully fenced acres with 6 paddocks, each offering animal shelters. Multiple chicken coops, a turkey coop, 1 mobile coop and 1 conex in the southwest paddock.
Homestead Amenities: Root cellar, earth-sheltered greenhouse, small orchard with apples, peaches, pears, cherries, plums, apricots, raspberries & blackberries. Fifteen raised garden beds, including established asparagus. Roughly half the property remains undeveloped for future use.
Energy & Utilities: 15 solar panels supply most electricity; system designed for off-grid readiness. Home insulation ratings: Roof-R40, Walls R-21 and Floor R-33. Fireplace and efficient wood stove in living room, propane water heater (wired for electric), private well (Water Right #61-3130) hand pump, and septic system.
Outdoor Living: 15x20 back patio with brick oven for outdoor cooking. Enclosed rear handicapped accessible ramp off of laundry room doubles as mudroom and temperature buffer.
Outbuildings: 600 sq. ft. shop/garage for storage or projects.
Home Details
Home Type
- Single Family
Est. Annual Taxes
- $1,068
Year Built
- Built in 2018
Lot Details
- 10 Acre Lot
- Property is Fully Fenced
- Property is zoned Agriculture
Parking
- 1 Car Detached Garage
Home Design
- Ranch Style House
- Metal Roof
- Concrete Siding
Interior Spaces
- 2,100 Sq Ft Home
- Fireplace
- Wood Burning Stove
- Double Pane Windows
- Window Treatments
- Mud Room
- Storm Windows
- Laundry Room
Kitchen
- Walk-In Pantry
- Range
- Microwave
- Dishwasher
Flooring
- Wall to Wall Carpet
- Linoleum
- Tile
- Vinyl
Bedrooms and Bathrooms
- 4 Bedrooms
- 2 Full Bathrooms
- Hydromassage or Jetted Bathtub
Accessible Home Design
- Handicap Accessible
Outdoor Features
- Patio
- Separate Outdoor Workshop
- Storage Shed
Schools
- Panguitch Elementary And Middle School
- Panguitch High School
Utilities
- Window Unit Cooling System
- Heating System Uses Propane
- Propane
- Well
- Gas Water Heater
- Septic Tank
- Satellite Dish
Community Details
- No Home Owners Association
- Peak View Subdivision
Listing and Financial Details
- Assessor Parcel Number 14-0064-0751
Map
Home Values in the Area
Average Home Value in this Area
Tax History
| Year | Tax Paid | Tax Assessment Tax Assessment Total Assessment is a certain percentage of the fair market value that is determined by local assessors to be the total taxable value of land and additions on the property. | Land | Improvement |
|---|---|---|---|---|
| 2024 | $853 | $228,587 | $43,395 | $185,192 |
| 2023 | $850 | $193,776 | $39,450 | $154,326 |
| 2022 | $861 | $185,977 | $39,000 | $146,977 |
| 2021 | $1,052 | $202,177 | $55,200 | $146,977 |
| 2020 | $912 | $180,393 | $55,200 | $125,193 |
| 2019 | $911 | $178,143 | $55,200 | $122,943 |
| 2018 | $233 | $28,000 | $0 | $0 |
| 2017 | $233 | $28,000 | $0 | $0 |
| 2016 | $233 | $28,000 | $0 | $0 |
| 2015 | $249 | $28,000 | $0 | $0 |
| 2012 | $249 | $28,000 | $0 | $0 |
Property History
| Date | Event | Price | List to Sale | Price per Sq Ft |
|---|---|---|---|---|
| 08/29/2025 08/29/25 | For Sale | $449,900 | -- | $214 / Sq Ft |
Source: Iron County Board of REALTORS®
MLS Number: 112873
APN: 14-0064-0751
- 2455 E Cale Rd
- 0 40 Acres E 4200 N
- 4295 N Sage Hen Ridge Rd
- 40 Acres E 4200 N
- 3168 N 1600 E
- 3168 N 1600 E Unit 3
- 3168 N 1600 E Unit 2
- 40 Ac Panguitch Pc-51-c-6
- 3003 N Us Highway 89
- 2861 N Highway 89
- 2861 N Us Highway 89
- 1036 E Airport Rd
- 17842 N Outlaw South Rd S Unit 6
- 17984 Rd S Unit 3
- 17888 Rd N Unit 5
- 1144 E 300 S
- 2117 E Casto Rd
- 672 N Kaycie Ln
- 658 N Kaycie Ln
- 7520 U S Highway 89
