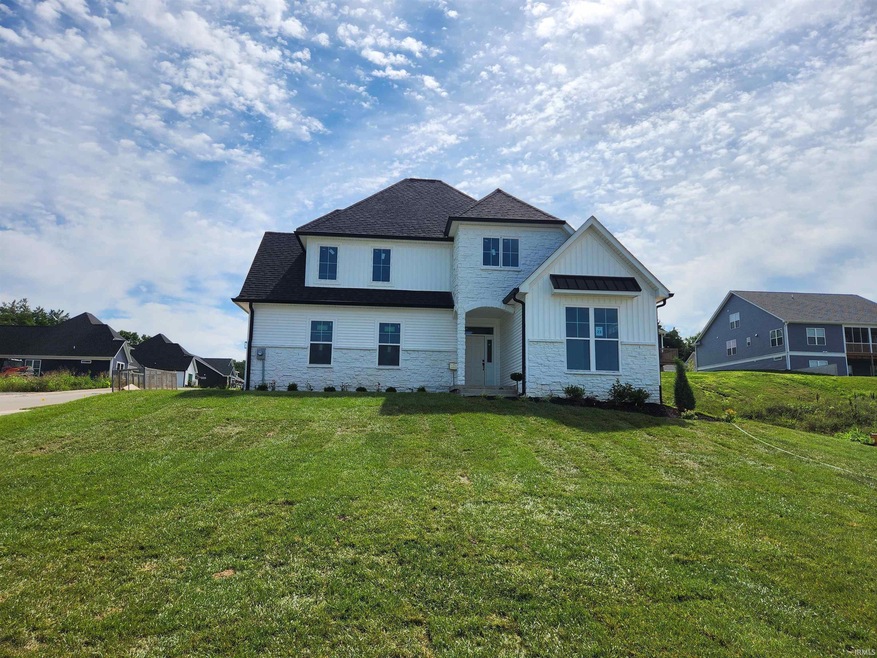
4651 S Abington Ave Bloomington, IN 47403
Highlights
- Primary Bedroom Suite
- Custom Home
- Backs to Open Ground
- Bloomington High School North Rated A
- Open Floorplan
- Cathedral Ceiling
About This Home
As of August 2025This is an exemplary model of Wininger Construction's Brookhill floor plan. Luxury finishes include stone countertops, walk-in closets, extra-tall windows, and Craftsman-style interior trim.
Last Agent to Sell the Property
Jason Millican Group Brokerage Phone: 317-509-0275 Listed on: 08/02/2025
Last Buyer's Agent
Jason Millican Group Brokerage Phone: 317-509-0275 Listed on: 08/02/2025
Home Details
Home Type
- Single Family
Est. Annual Taxes
- $1,100
Year Built
- Built in 2025
Lot Details
- 0.27 Acre Lot
- Backs to Open Ground
- Rural Setting
- Landscaped
- Corner Lot
Parking
- 2 Car Attached Garage
- Garage Door Opener
- Driveway
Home Design
- Custom Home
- Craftsman Architecture
- Contemporary Architecture
- Traditional Architecture
- Slab Foundation
- Asphalt Roof
- Stone Exterior Construction
- Vinyl Construction Material
Interior Spaces
- 2,585 Sq Ft Home
- 2-Story Property
- Open Floorplan
- Wired For Data
- Woodwork
- Tray Ceiling
- Cathedral Ceiling
- Double Pane Windows
- Low Emissivity Windows
- Insulated Doors
- Entrance Foyer
- Living Room with Fireplace
- Screened Porch
- Utility Room in Garage
- Washer and Electric Dryer Hookup
Kitchen
- Eat-In Kitchen
- Oven or Range
- Kitchen Island
- Stone Countertops
- Built-In or Custom Kitchen Cabinets
- Disposal
Flooring
- Laminate
- Tile
Bedrooms and Bathrooms
- 5 Bedrooms
- Primary Bedroom Suite
- Split Bedroom Floorplan
- Walk-In Closet
- Double Vanity
- Bathtub With Separate Shower Stall
- Garden Bath
Attic
- Storage In Attic
- Walkup Attic
Home Security
- Carbon Monoxide Detectors
- Fire and Smoke Detector
Location
- Suburban Location
Schools
- Clear Creek Elementary School
- Batchelor Middle School
- Bloomington South High School
Utilities
- Central Air
- SEER Rated 14+ Air Conditioning Units
- Heating System Uses Gas
- Cable TV Available
Community Details
- Built by Wininger Construction
- Southern Meadows Subdivision
Listing and Financial Details
- Assessor Parcel Number 53-08-20-100-055.023-008
Similar Homes in Bloomington, IN
Home Values in the Area
Average Home Value in this Area
Property History
| Date | Event | Price | Change | Sq Ft Price |
|---|---|---|---|---|
| 08/08/2025 08/08/25 | Sold | $585,342 | 0.0% | $226 / Sq Ft |
| 08/02/2025 08/02/25 | For Sale | $585,342 | -- | $226 / Sq Ft |
Tax History Compared to Growth
Tax History
| Year | Tax Paid | Tax Assessment Tax Assessment Total Assessment is a certain percentage of the fair market value that is determined by local assessors to be the total taxable value of land and additions on the property. | Land | Improvement |
|---|---|---|---|---|
| 2024 | $1,107 | $77,200 | $77,200 | $0 |
| 2023 | $579 | $77,200 | $77,200 | $0 |
Agents Affiliated with this Home
-
Holland Nightenhelser

Seller's Agent in 2025
Holland Nightenhelser
Jason Millican Group
(317) 509-0275
80 Total Sales
Map
Source: Indiana Regional MLS
MLS Number: 202530494
APN: 53-08-20-100-055.023-008
- 4801 S Abington Ave
- 5850 W State Road 45
- TBD Indiana 45
- 2410 Daphne Dr
- 3739 S Westmont Ave
- 5008 S Iron Gate Trail
- 5200 S Leonard Springs Rd
- 5080 (Lot 8) S Bridle Path Trail
- 5023 S Iron Gate Trail
- 4251 S Leonard Springs Rd
- 5003 (LOT 2) S Iron Gate Trail
- 5001 (LOT 1) S Iron Gate Trail
- 3698 S Leonard Springs Rd
- 4210 S Leonard Springs Rd
- 3868 S Sandstone Ln
- 7444 W State Road 45
- 3730 W Fullerton Pike
- 3879 W Woodmere Way
- 3850 W Woodmere Ct
- 3725 W Jeffrey Rd






