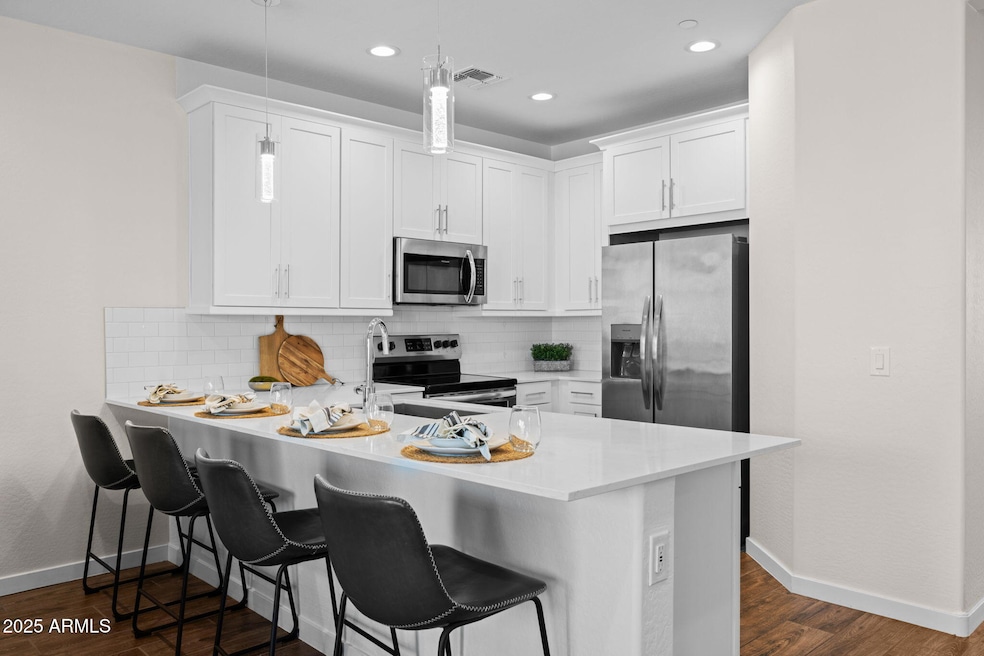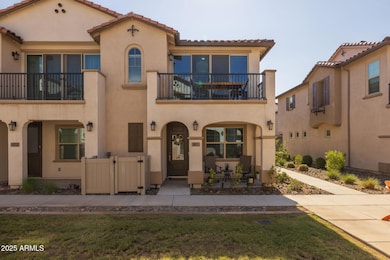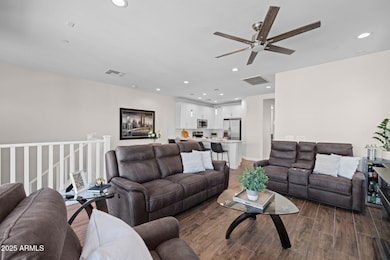
4651 S Glacier Mesa, AZ 85212
Eastmark NeighborhoodEstimated payment $2,489/month
Highlights
- Main Floor Primary Bedroom
- Spanish Architecture
- Granite Countertops
- Silver Valley Elementary Rated A-
- Corner Lot
- Fenced Community Pool
About This Home
This stylish 3 bedroom, 2 bath corner unit is the perfect blend of modern comfort and thoughtful upgrades. Step inside to an open concept floor plan where natural light fills the living spaces. The gourmet kitchen showcases crisp white cabinetry, stainless steel appliances, subway tile backsplash, and an oversized island with seating that makes both everyday meals and entertaining a delight. The adjoining great room offers plenty of space to gather and flows seamlessly to a private balcony with neighborhood views. Electric blinds on the main living room windows add convenience, privacy and modern sophistication with the touch of a button. The primary suite is a retreat of its own, featuring a custom walk-in closet and an elegant en-suite bathroom with dual sinks and a walk-in shower. Spacious secondary bedrooms and a second full bath provide comfort for family or guests. Every detail throughout the home has been designed with both function and style in mind. The epoxy-coated garage adds durability and storage ease, while the built-in EV charger offers modern convenience. Refrigerator, washer, and dryer all convey, making this home truly move-in ready. As a corner unit, you'll enjoy added privacy along with direct access to a nearby community fire pit, perfect for relaxed evenings under the stars. Located in the award-winning Eastmark community, you'll have access to an array of resort-style amenities including neighborhood parks, a pool and splash pad, the Handlebar Diner, The Bus Stop recreation center, and countless community events that make Eastmark one of the most vibrant places to be at home in the Southeast Valley.
Property Details
Home Type
- Multi-Family
Est. Annual Taxes
- $1,796
Year Built
- Built in 2022
Lot Details
- 1,248 Sq Ft Lot
- Corner Lot
HOA Fees
Parking
- 2 Car Direct Access Garage
- Garage Door Opener
Home Design
- Spanish Architecture
- Property Attached
- Wood Frame Construction
- Tile Roof
- Stucco
Interior Spaces
- 1,381 Sq Ft Home
- 2-Story Property
- Ceiling height of 9 feet or more
- Ceiling Fan
- Double Pane Windows
Kitchen
- Eat-In Kitchen
- Breakfast Bar
- Gas Cooktop
- Built-In Microwave
- Kitchen Island
- Granite Countertops
Flooring
- Carpet
- Tile
Bedrooms and Bathrooms
- 3 Bedrooms
- Primary Bedroom on Main
- 2 Bathrooms
- Dual Vanity Sinks in Primary Bathroom
Eco-Friendly Details
- Mechanical Fresh Air
Outdoor Features
- Balcony
- Covered Patio or Porch
Schools
- Silver Valley Elementary School
- Eastmark High Middle School
- Eastmark High School
Utilities
- Zoned Heating and Cooling System
- Heating System Uses Natural Gas
- High Speed Internet
- Cable TV Available
Listing and Financial Details
- Tax Lot 64
- Assessor Parcel Number 312-16-802
Community Details
Overview
- Association fees include roof repair, insurance, ground maintenance, front yard maint, roof replacement, maintenance exterior
- Towns @ Eastmark Association, Phone Number (480) 367-2626
- Eastmark Association, Phone Number (480) 625-4909
- Association Phone (480) 625-4909
- Built by Lennar Homes
- Towns At Eastmark Subdivision
- Electric Vehicle Charging Station
Amenities
- Recreation Room
Recreation
- Community Playground
- Fenced Community Pool
- Lap or Exercise Community Pool
- Children's Pool
- Bike Trail
Map
Home Values in the Area
Average Home Value in this Area
Tax History
| Year | Tax Paid | Tax Assessment Tax Assessment Total Assessment is a certain percentage of the fair market value that is determined by local assessors to be the total taxable value of land and additions on the property. | Land | Improvement |
|---|---|---|---|---|
| 2025 | $1,658 | $16,326 | -- | -- |
| 2024 | $2,001 | $15,549 | -- | -- |
| 2023 | $2,001 | $25,980 | $5,190 | $20,790 |
| 2022 | $70 | $5,040 | $5,040 | $0 |
| 2021 | $71 | $765 | $765 | $0 |
Property History
| Date | Event | Price | List to Sale | Price per Sq Ft |
|---|---|---|---|---|
| 11/21/2025 11/21/25 | Price Changed | $392,000 | -0.7% | $284 / Sq Ft |
| 10/09/2025 10/09/25 | Price Changed | $394,900 | 0.0% | $286 / Sq Ft |
| 08/22/2025 08/22/25 | For Sale | $395,000 | -- | $286 / Sq Ft |
Purchase History
| Date | Type | Sale Price | Title Company |
|---|---|---|---|
| Special Warranty Deed | $380,490 | New Title Company Name |
Mortgage History
| Date | Status | Loan Amount | Loan Type |
|---|---|---|---|
| Open | $371,886 | FHA |
About the Listing Agent

Michelle Colbert moved to Phoenix from Champaign, IL, bringing with her over 16 years of real estate experience. She has held nearly every role in the industry— starting as an Executive Assistant and growing into positions like Buyer Specialist, Listing Specialist, Lead of Productivity, and now Owner of the Wood & Rise Real Estate Group. This is a powerhouse team filled with collaboration that leverages their complementary strengths to deliver unparalleled service to buyers and sellers
Michelle's Other Listings
Source: Arizona Regional Multiple Listing Service (ARMLS)
MLS Number: 6909337
APN: 312-16-802
- 4655 S Glacier
- 4711 S Vapor
- 9920 E Tamery Ave
- 9817 E Sunspot Dr
- 9901 E Tamery Ave
- 4557 S Element
- 4752 S Ferric
- 4803 S Ferric
- 10012 E Tamery Ave
- 9819 E Seismic Ave
- 4834 S Ferric
- 9740 E Seismic Ave
- 4901 S Turbine
- 4853 S Charger
- 4515 S Carbon
- 4456 S Ozone
- 10123 E Wavelength Ave
- 9705 E Sector Dr
- 9918 E Strobe Ave
- Style Plan at Everton Heights at Eastmark - Elegance at Eastmark
- 9844 E Satellite Dr
- 4803 S Ferric
- 4839 S Ferric
- 4808 S Ferric
- 4830 S Ferric
- 10047 E Wavelength Ave
- 4652 S Cabrio Terrace
- 4861 S Tune
- 9856 E Palladium Dr
- 9631 E Ripple Dr
- 5029 S Chassis
- 9814 E Axle Ave
- 5040 S Turbine
- 9429 E Spiral Ave
- 5150 S Inspirian Pkwy
- 9435 E Sebring Ave
- 9344 E Spiral Ave
- 9334 E Strobe Ave
- 9319 E Strobe Ave
- 9314 E Strobe Ave






