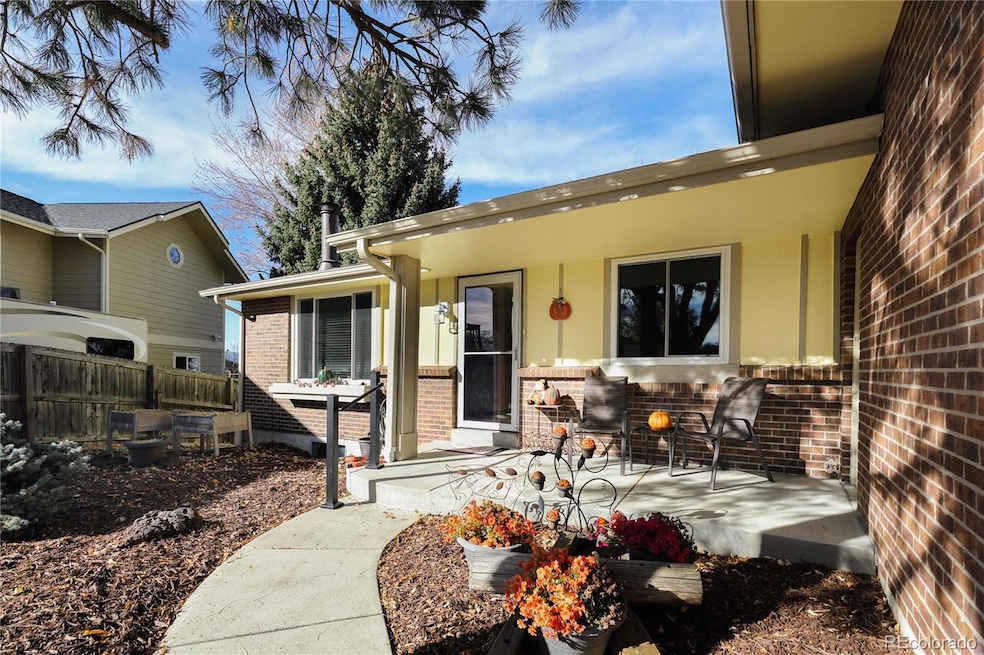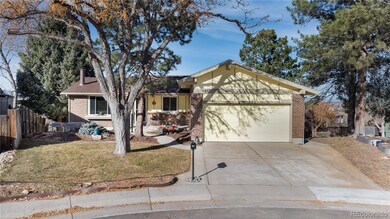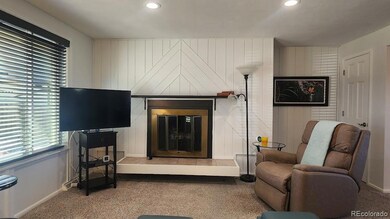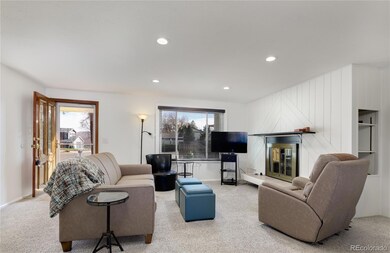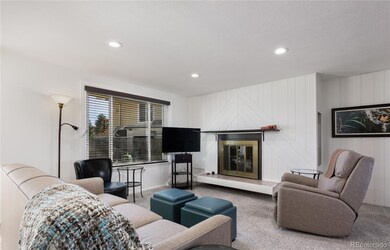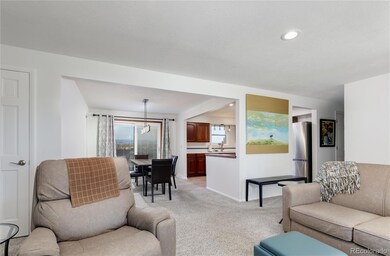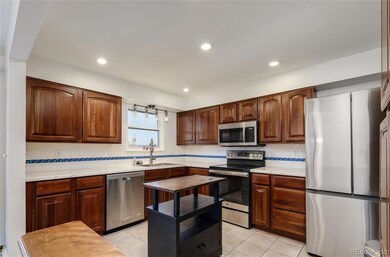4651 W 109th Place Westminster, CO 80031
Legacy Ridge NeighborhoodEstimated payment $3,672/month
Highlights
- Primary Bedroom Suite
- Mountain View
- Great Room
- Cotton Creek Elementary School Rated A-
- Deck
- Balcony
About This Home
Welcome to your dream home in Cotton Creek, Westminster! This gorgeous 4-bedroom, 3-bathroom walkout ranch home combines comfort, style, and breathtaking views of the Front Range. Situated in a quiet cul-de-sac, an inviting floor plan is full of abundant natural light. The magic on this one is the view - step onto the custom back deck and be wowed – a full panoramic and unobstructed view of the back range and all of the in between! The main level features a modern kitchen with updated appliances and a view from your kitchen window that will make you beg to do tonight’s dishes! The main level primary suite includes a private bath and corner set windows, allowing you to greet the morning with the sunrise. There are two additional bedrooms on the main level, providing plenty of space for family, guests, or a home office. Step outside and enjoy a beautifully landscaped backyard and expansive deck, ideal for entertaining or simply relaxing while taking in Colorado’s stunning sunsets. A finished basement offers flexibility -a great gathering space with walkout to the backyard. The basement has its own dedicated entry and would be a great large office space or potential for two additional bedrooms. You’ll also find the laundry area and half bath. Step out back to a large, fenced yard—ideal for kids and pets to play safely or for hosting backyard barbecues under the Colorado sky. The home is rounded out with a two-car garage, and proximity to parks, trails, and top-rated schools. This is a home which effortlessly blends convenience and natural beauty. Don’t miss your chance to make this Cotton Creek gem your own—schedule a private showing today! Check out the video: It's Time to Come Home!
Listing Agent
RE/MAX Alliance Brokerage Email: natashahubbard@remax.net,303-909-3810 License #100042501 Listed on: 11/14/2025
Home Details
Home Type
- Single Family
Est. Annual Taxes
- $3,523
Year Built
- Built in 1974
Lot Details
- 0.25 Acre Lot
- Cul-De-Sac
- East Facing Home
- Garden
HOA Fees
- $35 Monthly HOA Fees
Parking
- 2 Car Attached Garage
Home Design
- Frame Construction
- Composition Roof
Interior Spaces
- 1-Story Property
- Great Room
- Living Room
- Dining Room
- Mountain Views
- Finished Basement
- 1 Bedroom in Basement
Kitchen
- Oven
- Microwave
- Dishwasher
Bedrooms and Bathrooms
- 4 Bedrooms | 3 Main Level Bedrooms
- Primary Bedroom Suite
- En-Suite Bathroom
Laundry
- Dryer
- Washer
Outdoor Features
- Balcony
- Deck
Schools
- Cotton Creek Elementary School
- Silver Hills Middle School
- Northglenn High School
Additional Features
- Seller Retains Mineral Rights
- Forced Air Heating and Cooling System
Community Details
- Cotton Creek Association, Phone Number (720) 432-6294
- Cotton Creek Subdivision
Listing and Financial Details
- Exclusions: seller's personal property
- Assessor Parcel Number R0033286
Map
Home Values in the Area
Average Home Value in this Area
Tax History
| Year | Tax Paid | Tax Assessment Tax Assessment Total Assessment is a certain percentage of the fair market value that is determined by local assessors to be the total taxable value of land and additions on the property. | Land | Improvement |
|---|---|---|---|---|
| 2024 | $3,523 | $33,750 | $7,500 | $26,250 |
| 2023 | $3,485 | $39,510 | $8,120 | $31,390 |
| 2022 | $3,469 | $31,960 | $6,950 | $25,010 |
| 2021 | $3,469 | $31,960 | $6,950 | $25,010 |
| 2020 | $3,257 | $30,600 | $7,150 | $23,450 |
| 2019 | $3,264 | $30,600 | $7,150 | $23,450 |
| 2018 | $2,776 | $25,180 | $8,640 | $16,540 |
| 2017 | $2,505 | $25,180 | $8,640 | $16,540 |
| 2016 | $1,913 | $18,640 | $4,140 | $14,500 |
| 2015 | $1,910 | $18,640 | $4,140 | $14,500 |
| 2014 | -- | $15,720 | $3,340 | $12,380 |
Property History
| Date | Event | Price | List to Sale | Price per Sq Ft |
|---|---|---|---|---|
| 11/14/2025 11/14/25 | For Sale | $635,000 | -- | $252 / Sq Ft |
Purchase History
| Date | Type | Sale Price | Title Company |
|---|---|---|---|
| Warranty Deed | $240,000 | First American |
Mortgage History
| Date | Status | Loan Amount | Loan Type |
|---|---|---|---|
| Open | $216,000 | New Conventional |
Source: REcolorado®
MLS Number: 1609975
APN: 1719-07-2-03-020
- 4691 W 109th Place
- 4417 W 107th Place
- 11084 Utica Ct
- 5070 W 107th Ct
- 10663 Yates Dr
- 4714 W 112th Ct
- 11090 Chase Way
- 11247 Depew Ct
- 4662 W 103rd Cir
- 5831 W 108th Place
- 5831 W 111th Place
- 11077 Meade Ct
- 3985 W 104th Dr Unit E
- 3896 W 103rd Cir
- 3894 W 103rd Cir
- 10641 King Ct
- 11522 Benton Way
- 3795 W 104th Dr Unit A
- 11409 Eaton St
- 3436 W 111th Loop Unit C
- 4295 W 111th Cir
- 11001 Benton St
- 11332 Benton Ct
- 11331 Xavier Dr Unit 103
- 11366 Depew Way
- 5821 W 111th Ave
- 5720 W 108th Place Unit ID1328030P
- 10968 Jay St Unit ID1338726P
- 11393 Gray St
- 10290 Benton St
- 6250 Promenade Dr N
- 10240 Benton St
- 11348 Lamar St
- 10110 Depew St
- 11770 Perry St
- 10651 Westminster Blvd
- 3022 W 107th Place
- 11900 Newton St
- 11908 N Meade Ct
- 2710 Bruchez Pkwy
