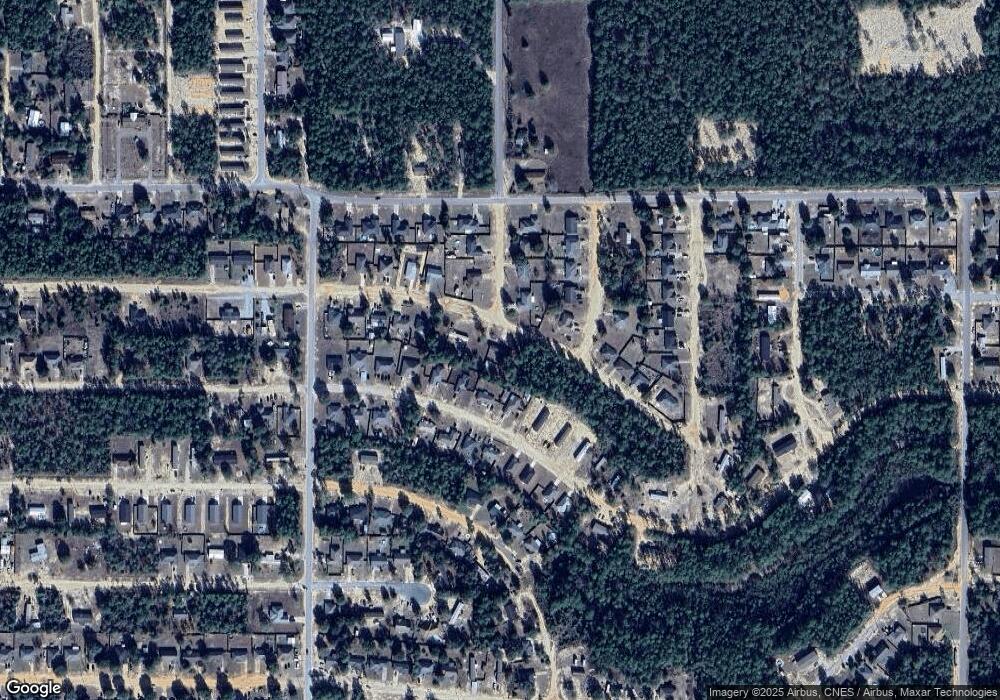4652 Falcon Way Crestview, FL 32539
3
Beds
2
Baths
1,216
Sq Ft
0.55
Acres
About This Home
This home is located at 4652 Falcon Way, Crestview, FL 32539. 4652 Falcon Way is a home located in Okaloosa County with nearby schools including Northwood Elementary School, Davidson Middle School, and Crestview High School.
Create a Home Valuation Report for This Property
The Home Valuation Report is an in-depth analysis detailing your home's value as well as a comparison with similar homes in the area
Home Values in the Area
Average Home Value in this Area
Tax History
| Year | Tax Paid | Tax Assessment Tax Assessment Total Assessment is a certain percentage of the fair market value that is determined by local assessors to be the total taxable value of land and additions on the property. | Land | Improvement |
|---|---|---|---|---|
| 2025 | $1,147 | $109,192 | $23,540 | $85,652 |
| 2024 | $886 | $100,919 | $21,400 | $79,519 |
| 2023 | $886 | $86,955 | $20,000 | $66,955 |
| 2022 | $751 | $66,030 | $12,859 | $53,171 |
| 2021 | $679 | $58,392 | $12,240 | $46,152 |
| 2020 | $625 | $52,485 | $12,000 | $40,485 |
| 2019 | $567 | $45,159 | $7,240 | $37,919 |
| 2018 | $562 | $44,242 | $0 | $0 |
| 2017 | $509 | $38,629 | $0 | $0 |
| 2016 | $462 | $34,591 | $0 | $0 |
| 2015 | $200 | $34,917 | $0 | $0 |
| 2014 | $92 | $25,377 | $0 | $0 |
Source: Public Records
Map
Nearby Homes
- 4643 Eagle Way
- 5047 Poinsetta Ave
- 4464 Goldfinch Way
- Lot 21 Canary Way
- 4712 Canary Way
- 4716 Canary Way
- Lot 22 Canary Way
- 4451 Goldfinch Way
- 4618 Eagle Way
- 4608 Bobolink Way
- 4625 Canary Way
- 4640 Bobolink Way
- 5237 Kervin Rd
- 5654 Falcon Way
- 0 Kervin Rd Unit 991061
- 5151 Eagle Way
- 1.94 ACRES Second Ave
- 4610 Bobolink Way
- 5150 Eagle Way
- 5117 Colt Dr
- 4647 Eagle Way
- Lot 8 Falcon Way
- Lot 7 Falcon Way
- Lot 6 Falcon Way
- Lot 5 Falcon Way
- Lot 11 Falcon Way
- Lot 9 Falcon Way
- 0 Falcon Way
- 4649 Eagle Way
- 5039 Poinsetta Ave
- 5039 Poinsetta Ave
- 4651 Eagle Way
- 4641 Eagle Way
- Lot 26B Eagle Way
- 5184 Azalea Ave
- 5044 Poinsetta Ave
- 4646 Falcon Way
- 5044 Poinsetta Ave
- 5043 Poinsetta Ave
- 4639 Eagle Way
