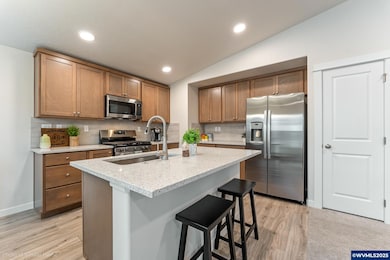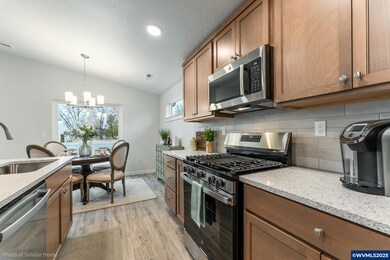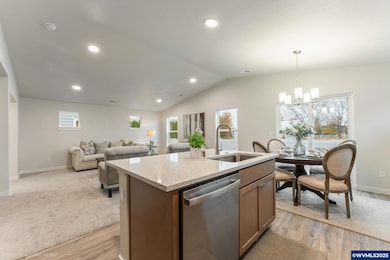PENDING
NEW CONSTRUCTION
4652 Finch St Albany, OR 97322
South Albany NeighborhoodEstimated payment $2,657/month
Total Views
4,496
3
Beds
2.5
Baths
1,395
Sq Ft
$300
Price per Sq Ft
Highlights
- New Construction
- Patio
- Luxury Vinyl Plank Tile Flooring
- 2 Car Attached Garage
- Landscaped
- Central Air
About This Home
Move-In Ready this Fall! Modern Comfort Meets Practical Design – Still Time to Choose Your Colors Step into style and convenience with this beautifully designed 3-bedroom, 2.5-bath home, ready for move-in by September/October! Thoughtfully planned for both daily living and entertaining, this home features a bright, open layout with elevated finishes and a well-appointed floor plan. The main level welcomes you with luxury vinyl plank (LVP) flooring throughout the formal areas, creating a clean
Home Details
Home Type
- Single Family
Year Built
- Built in 2025 | New Construction
Lot Details
- 3,920 Sq Ft Lot
- Partially Fenced Property
- Landscaped
- Sprinkler System
HOA Fees
- $25 Monthly HOA Fees
Parking
- 2 Car Attached Garage
Home Design
- Composition Roof
- Lap Siding
Interior Spaces
- 1,395 Sq Ft Home
- 2-Story Property
Kitchen
- Dishwasher
- Disposal
Flooring
- Carpet
- Luxury Vinyl Plank Tile
Bedrooms and Bathrooms
- 3 Bedrooms
Outdoor Features
- Patio
Schools
- Oak Elementary School
- Calapooia Middle School
- South Albany High School
Utilities
- Central Air
- Heat Pump System
- Electric Water Heater
Listing and Financial Details
- Home warranty included in the sale of the property
- Tax Lot 4
Map
Create a Home Valuation Report for This Property
The Home Valuation Report is an in-depth analysis detailing your home's value as well as a comparison with similar homes in the area
Home Values in the Area
Average Home Value in this Area
Property History
| Date | Event | Price | Change | Sq Ft Price |
|---|---|---|---|---|
| 06/29/2025 06/29/25 | Pending | -- | -- | -- |
| 04/14/2025 04/14/25 | For Sale | $418,990 | -- | $300 / Sq Ft |
Source: Willamette Valley MLS
Source: Willamette Valley MLS
MLS Number: 827680
Nearby Homes
- 4668 Finch St
- 4684 Finch St
- 4651 Finch St
- 4715 Finch St
- 4701 Finch St
- 4722 Finch SE
- 4783 Finch SE
- 4784 Finch SE
- 4694 Finch SE
- 4766 Finch SE
- 4750 Finch SE
- 4739 Finch SE
- 4747 Finch SE
- 4729 Finch SE
- 4715 Finch SE
- 4704 Finch SE
- The Argent Plan at Meadowlark
- The Darrington Plan at Meadowlark
- The Talent Plan at Meadowlark
- 4759 Finch St







