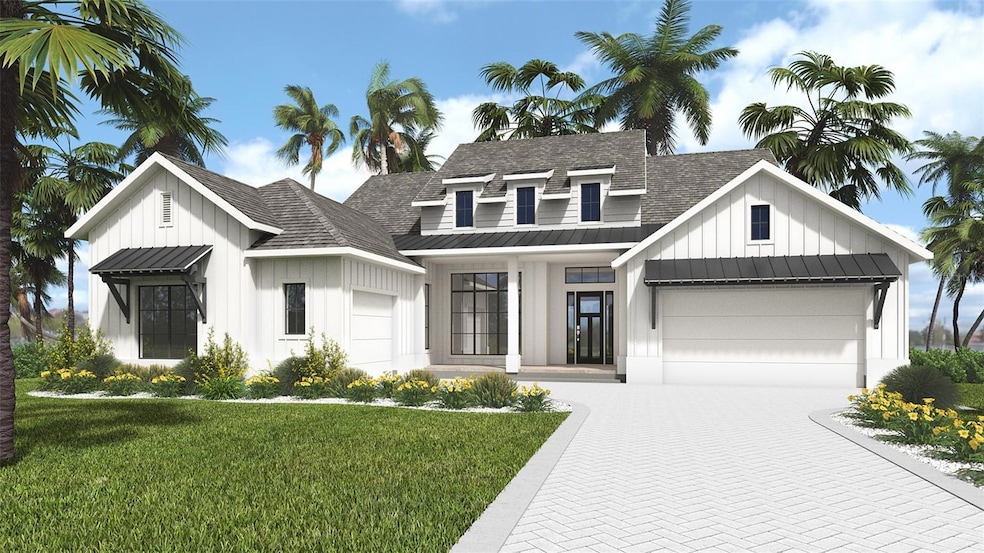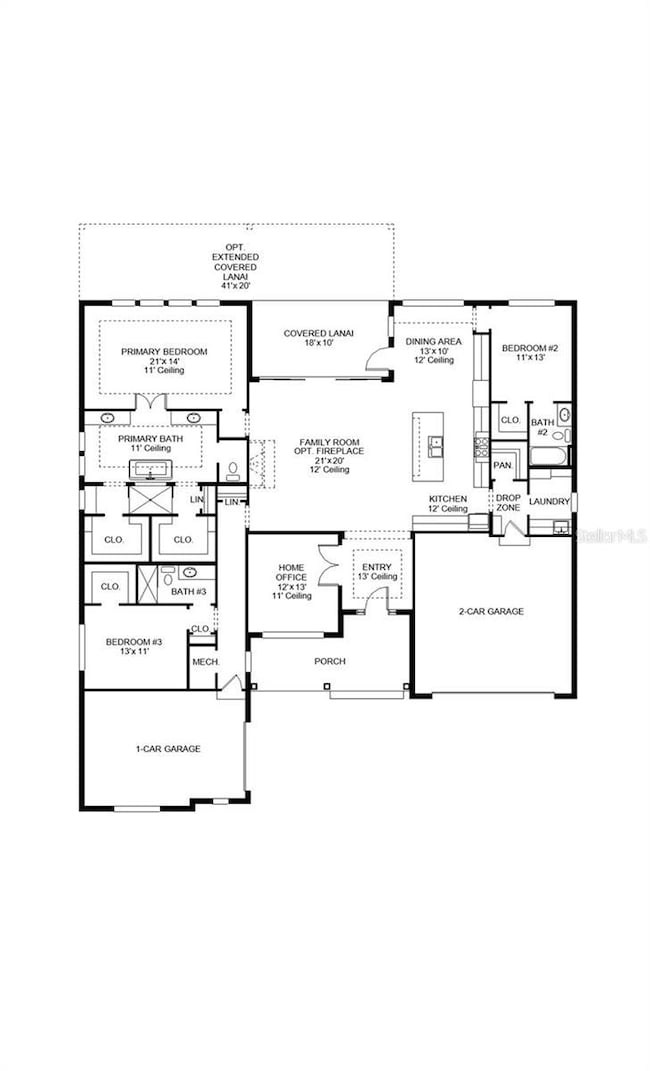4652 Hickory Oak Dr Brooksville, FL 34601
Estimated payment $5,068/month
Highlights
- Golf Course Community
- Home Under Construction
- Freestanding Bathtub
- Fitness Center
- Clubhouse
- High Ceiling
About This Home
Under Construction. Step from the welcoming covered front porch into the main entryway of this home. French doors reveal a private home office with views onto the porch. The family room, filled with natural light from a sliding glass door, opens onto a covered lanai overlooking the backyard. The kitchen features an island with built-in seating, generous counter space, 6-burner gas range top, and a walk-in pantry. Nestled by a corner of windows, the dining area is perfectly positioned for relaxed meals. The primary bedroom includes a wall of windows and elevated ceilings, while French doors lead to an elegant bathroom with dual vanities, a freestanding tub, a glass-enclosed shower, and two walk-in closets. Each secondary bedroom includes a private bathroom and walk-in closet. The laundry room and drop zone are conveniently situated off the two-car garage for easy access.
Listing Agent
PERRY HOMES Brokerage Phone: 713-948-6666 License #3641956 Listed on: 11/10/2025
Home Details
Home Type
- Single Family
Est. Annual Taxes
- $2,377
Year Built
- Home Under Construction
Lot Details
- 0.39 Acre Lot
- Lot Dimensions are 93x180
- Southwest Facing Home
- Irrigation Equipment
HOA Fees
Parking
- 3 Car Attached Garage
Home Design
- Home is estimated to be completed on 1/16/26
- Slab Foundation
- Shingle Roof
- Block Exterior
Interior Spaces
- 2,527 Sq Ft Home
- 1-Story Property
- High Ceiling
- Sliding Doors
- Great Room
- Family Room Off Kitchen
- Dining Room
- Home Office
- Tile Flooring
- Smart Home
Kitchen
- Walk-In Pantry
- Built-In Convection Oven
- Cooktop
- Stone Countertops
Bedrooms and Bathrooms
- 3 Bedrooms
- Walk-In Closet
- 3 Full Bathrooms
- Freestanding Bathtub
Laundry
- Laundry Room
- Washer and Electric Dryer Hookup
Schools
- Moton Elementary School
- D.S. Parrot Middle School
- Hernando High School
Utilities
- Central Heating and Cooling System
- Radiant Ceiling
- Thermostat
- Cable TV Available
Listing and Financial Details
- Visit Down Payment Resource Website
- Legal Lot and Block 43 / 10
- Assessor Parcel Number R10 223 19 3572 0100 0430
- $1,552 per year additional tax assessments
Community Details
Overview
- Association fees include 24-Hour Guard, security
- Zita Tuomey Association, Phone Number (352) 397-2926
- Visit Association Website
- Southern Hills Plantation Association
- Built by PERRY HOMES
- Southern Hills Plantation Ph2 Subdivision, 25278F Floorplan
- The community has rules related to deed restrictions
Amenities
- Restaurant
- Clubhouse
Recreation
- Golf Course Community
- Tennis Courts
- Pickleball Courts
- Fitness Center
- Community Pool
Security
- Security Guard
Map
Home Values in the Area
Average Home Value in this Area
Tax History
| Year | Tax Paid | Tax Assessment Tax Assessment Total Assessment is a certain percentage of the fair market value that is determined by local assessors to be the total taxable value of land and additions on the property. | Land | Improvement |
|---|---|---|---|---|
| 2024 | $2,145 | $23,024 | -- | -- |
| 2023 | $2,145 | $20,931 | $0 | $0 |
| 2022 | $2,103 | $19,028 | $19,028 | $0 |
| 2021 | $1,988 | $8,130 | $8,130 | $0 |
| 2020 | $2,052 | $7,438 | $7,438 | $0 |
| 2019 | $1,775 | $7,438 | $7,438 | $0 |
| 2018 | $194 | $8,995 | $8,995 | $0 |
| 2017 | $1,939 | $10,379 | $10,379 | $0 |
| 2016 | $1,906 | $8,995 | $0 | $0 |
| 2015 | $1,898 | $8,995 | $0 | $0 |
| 2014 | $1,842 | $8,995 | $0 | $0 |
Property History
| Date | Event | Price | List to Sale | Price per Sq Ft |
|---|---|---|---|---|
| 11/10/2025 11/10/25 | For Sale | $799,900 | -- | $317 / Sq Ft |
Purchase History
| Date | Type | Sale Price | Title Company |
|---|---|---|---|
| Special Warranty Deed | $381,687 | None Listed On Document | |
| Special Warranty Deed | $381,687 | None Listed On Document |
Source: Stellar MLS
MLS Number: TB8446859
APN: R10-223-19-3572-0100-0430
- 4787 Hickory Oak Dr
- 4895 Hickory Oak Dr
- 4925 Hickory Oak Dr
- 4763 Hickory Oak Dr
- 4676 Hickory Oak Dr
- 4675 Hickory Oak Dr
- 4611 Hickory Oak Dr
- 4716 Hickory Oak Dr
- 4600 Hickory Oak Dr
- 4729 Majestic Hills Loop
- 4748 Hickory Oak Dr
- 5018 Elm Leaf Dr
- 4555 Hickory Oak Dr
- 5034 Elm Leaf Dr
- 4780 Majestic Hills Loop
- 4773 Hickory Oak Dr
- 4800 Hickory Oak Dr
- 4523 Hickory Oak Dr
- 4799 Hickory Oak Dr
- 5224 Esplande Ct
- 4455 Gevalia Dr Unit 1
- 17821 Garsalaso Cir
- 1200 S Main St
- 2371 Cross Tee Ct
- 965 Candlelight Blvd
- 1071 Candlelight Blvd
- 460 Hale Ave
- 7528 Mia Vine Dr
- 19 S Mildred Ave
- 145 N Orange Ave
- 232 Zoller St
- 181 Dryden Place
- 300 N Lemon Ave
- 20045 Suncrest Dr
- 925 Ponce de Leon Blvd Unit Lot 17
- 925 Ponce de Leon Blvd Unit 29
- 925 Ponce de Leon Blvd Unit Lot 36
- 925 Ponce de Leon Blvd Unit Lot 31
- 925 Ponce de Leon Blvd Unit Lot 24


