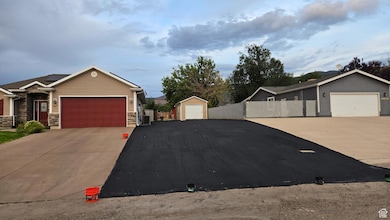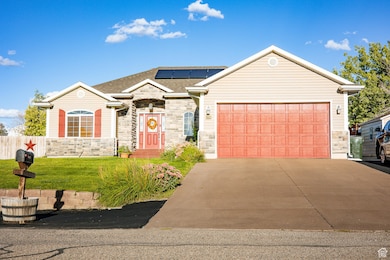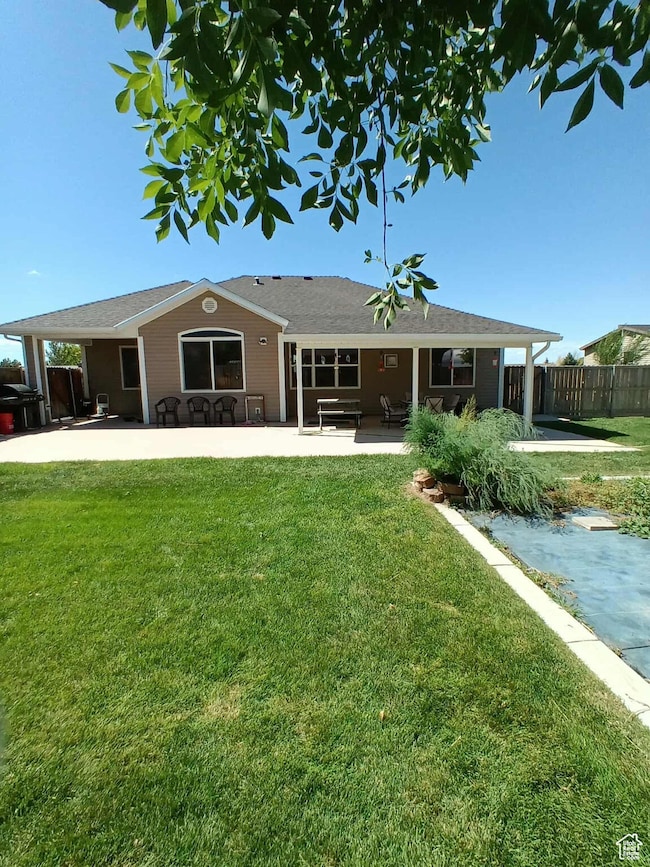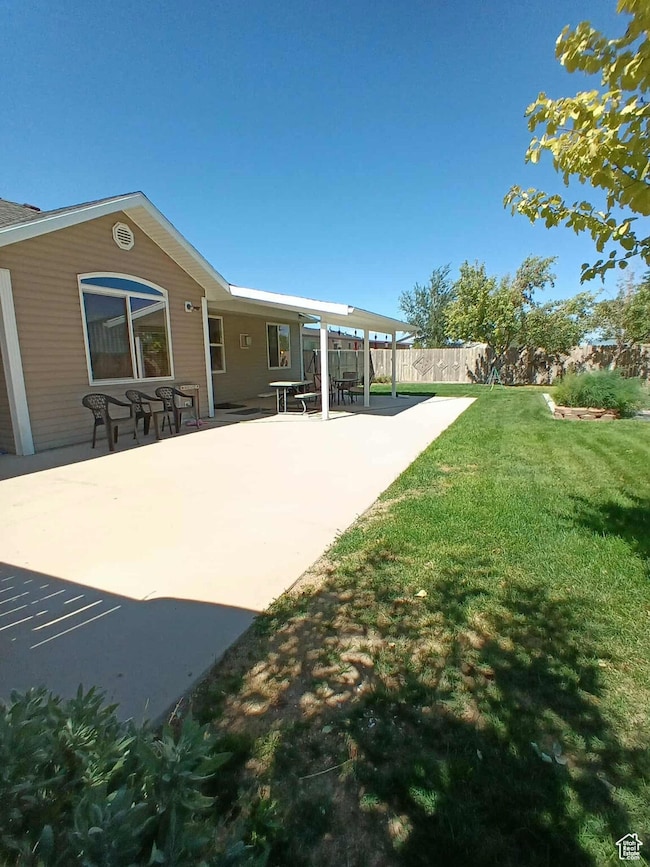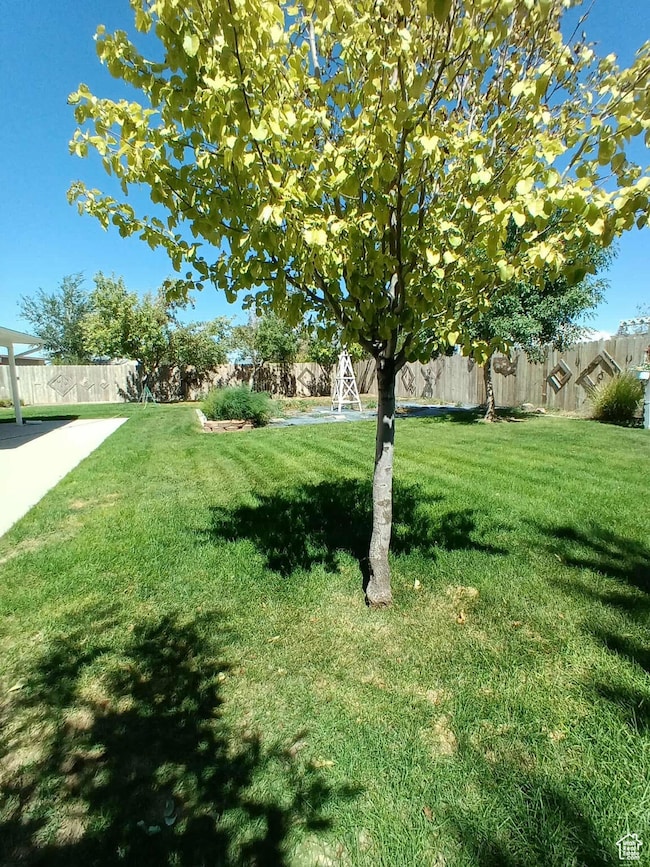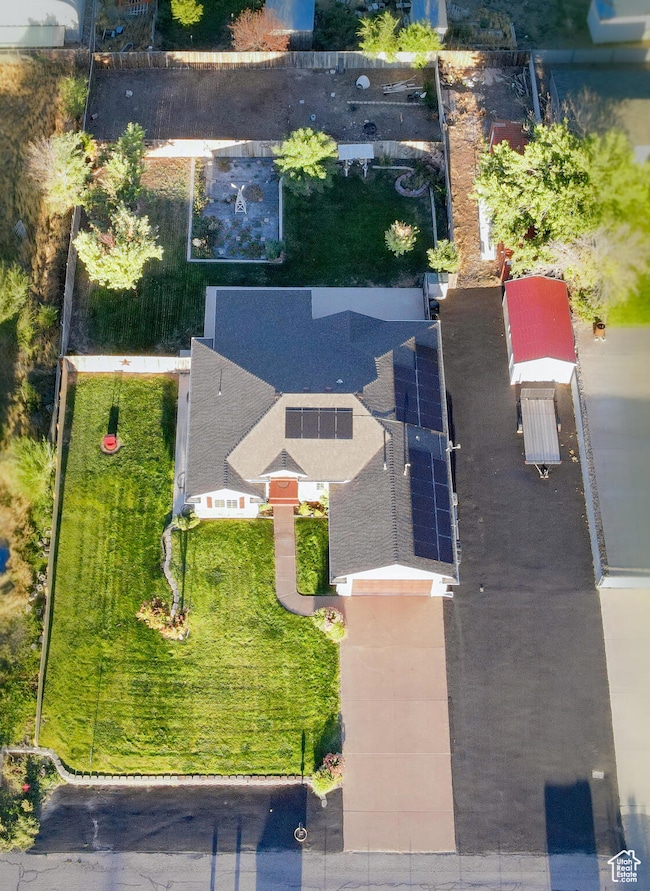
4652 N Marshal Trail Cedar City, UT 84721
Estimated payment $3,012/month
Highlights
- Hot Property
- No HOA
- 3 Car Attached Garage
- Ranch Style House
- Fireplace
- Landscaped
About This Home
IMPROVED PRICE TO SELL!!! No more like this one! BETTER THAN NEW! SO WELL BUILT !!! SPECTACULAR PRIVATE YARD!! Living and Ultimate Entertainment in a 3000 sq.ft. Home. This stunning 5-bedroom, 3-bathroom home is a rare find, designed for both comfort and fun, this property is packed with features you'll love. KEY FEATURES INCLUDE: Ultimate Entertainment: Dedicated theatre room with a 100-inch screen, 6 plush chairs, and a convenient kitchenette. Spa-like Master Bath: Walk-in Shower, jetted tub, and a two-sink vanity. Ample Living Space: Large living room, a family room, and a separate dining room. Cozy Comfort: Two fireplaces ( one upstairs, one downstairs) and three carpeted bedrooms. Thoughtful Details: Hardwood floors, a massive pantry with build-in shelving, and a secret under-stair p play area. Outdoor Amenities: Large covered Patio area with natural gas Barbecue hook up, Solar panels, fruit trees, and a garden area. Storage Solutions: Detached garage, extensive storage in the attached garage. This home has it all---from entertaining guests to a peaceful retreat!! Square footage figures are provided as a courtesy estimate only and were obtained from IRON COUNTY . Buyer is advised to obtain an independent measurement.
Home Details
Home Type
- Single Family
Est. Annual Taxes
- $1,676
Year Built
- Built in 2006
Lot Details
- 0.43 Acre Lot
- Property is Fully Fenced
- Landscaped
- Sprinkler System
Parking
- 3 Car Attached Garage
Home Design
- Ranch Style House
- Frame Construction
- Asphalt Shingled Roof
- Stucco
- Stone
Interior Spaces
- 3,000 Sq Ft Home
- Fireplace
- Basement
- Interior Basement Entry
Kitchen
- Range
- Microwave
- Disposal
Bedrooms and Bathrooms
- 5 Bedrooms
- 3 Full Bathrooms
Schools
- Enoch Elementary School
- Canyon View Middle School
- Canyon View High School
Utilities
- Forced Air Heating and Cooling System
- Heating System Uses Gas
- Gas Water Heater
Community Details
- No Home Owners Association
Listing and Financial Details
- Assessor Parcel Number A-0840-0004-0009
Map
Home Values in the Area
Average Home Value in this Area
Tax History
| Year | Tax Paid | Tax Assessment Tax Assessment Total Assessment is a certain percentage of the fair market value that is determined by local assessors to be the total taxable value of land and additions on the property. | Land | Improvement |
|---|---|---|---|---|
| 2025 | $1,690 | $231,595 | $45,650 | $185,945 |
| 2023 | $1,675 | $228,665 | $41,130 | $187,535 |
| 2022 | $1,793 | $209,660 | $39,175 | $170,485 |
| 2021 | $1,414 | $165,270 | $23,045 | $142,225 |
| 2020 | $1,492 | $153,280 | $14,935 | $138,345 |
| 2019 | $1,689 | $164,755 | $13,490 | $151,265 |
| 2018 | $1,729 | $163,860 | $13,490 | $150,370 |
| 2017 | $1,451 | $144,250 | $13,490 | $130,760 |
| 2016 | $1,386 | $128,255 | $11,345 | $116,910 |
| 2015 | $1,387 | $121,305 | $0 | $0 |
| 2014 | $1,297 | $106,740 | $0 | $0 |
Property History
| Date | Event | Price | List to Sale | Price per Sq Ft |
|---|---|---|---|---|
| 11/08/2025 11/08/25 | Price Changed | $544,900 | -0.9% | $182 / Sq Ft |
| 10/29/2025 10/29/25 | For Sale | $549,900 | -- | $183 / Sq Ft |
Purchase History
| Date | Type | Sale Price | Title Company |
|---|---|---|---|
| Warranty Deed | -- | None Listed On Document | |
| Interfamily Deed Transfer | -- | -- | |
| Warranty Deed | -- | -- | |
| Quit Claim Deed | -- | -- | |
| Warranty Deed | -- | -- | |
| Warranty Deed | -- | -- |
About the Listing Agent

Born and raised in a real estate family in sunny Southern Utah. Real estate runs in my veins and I can't help myself but talk, work, play in this industry. From first time homebuyers (owner of the Tenant to homebuyer program) to new construction there isn't an aspect of of real estate transacting that I haven't been able to help with. AND coming from a healthy family of real estate appraisers I don't think you can find another agent in town that can help out with understanding true market
JACOB's Other Listings
Source: Iron County Board of REALTORS®
MLS Number: 113679
APN: A-0840-0004-0009
- 4511 Marshal Trail
- 60 acre ft Priority Date 1951
- 3 acre ft
- 7 acre ft Priority Date 1963
- 4759 N Oregon Trail Unit 1120 E.
- 4759 N Oregon Trail
- 1010 E Midvalley Rd
- 1040 E Midvalley Rd
- 4594 N Utah Trail
- 4594 Utah Trail
- 1271 E Southern Homestead Blvd
- 1570 Stage Coach Ln
- 0 Lot 85 Phase 2 Unit 25-266405
- 1206 Eden Way
- 985 E Winchester Dr
- 0 Lot 48 Phase 2 Unit 25-259543
- 0 Lot 48 Phase 2 Unit 110502
- 5202 N Tomahawk Dr
- 4509 N Gold Dust Trail St
- 4616 N Tumbleweed Dr
- 4349 Half Mile Rd Unit Apartment
- 2620 175 W
- 535 W 2530 N Unit 8
- 535 W 2530 N
- 1896 W Aaron Tippets Rd
- 2782 N Clark Pkwy
- 2014 N 350 W
- 1673 Northfield Rd Unit 1673 Northfield Rd Cedar
- 1177 Northfield Rd
- 1260 N 650 W
- 703 W 1225 N
- 1148 Northfield Rd
- 780 W 1125 N
- 576 W 1045 N Unit B12
- 939 Ironwood Dr
- 2085 N 275 W
- 333 N 400 W
- 333 N 400 W
- 1055 W 400 N

