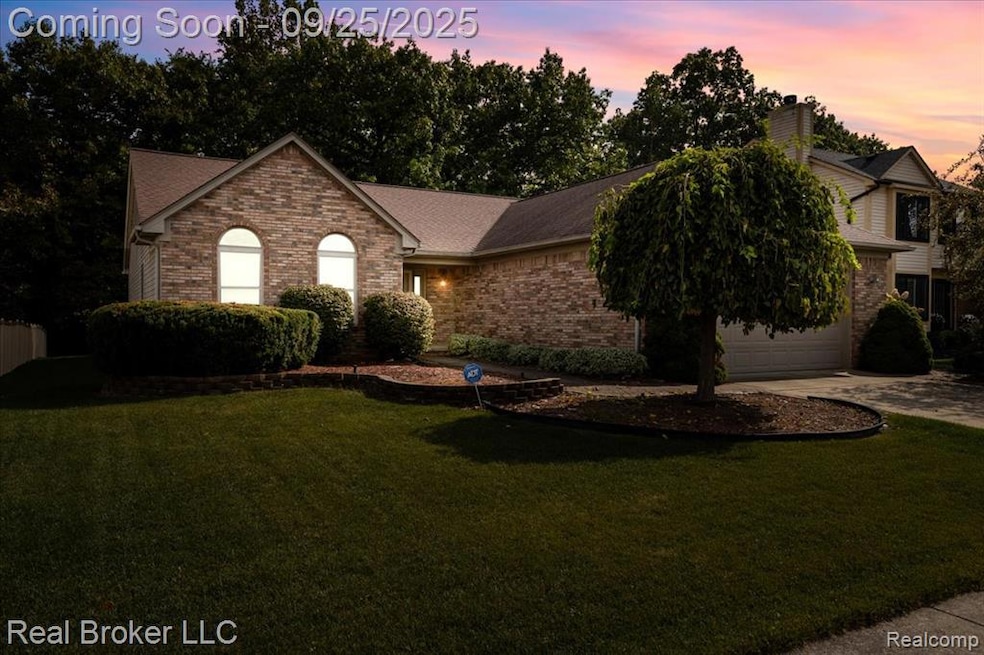46526 Serenity Dr Macomb, MI 48044
Estimated payment $2,428/month
Highlights
- Vaulted Ceiling
- Ranch Style House
- Fireplace
- L'Anse Creuse High School - North Rated 9+
- Ground Level Unit
- 2 Car Attached Garage
About This Home
Welcome to your serene retreat in the heart of Macomb Township! This just under 1700 sq ft ranch in the highly desired Creekside Village neighborhood offers 3 spacious bedrooms, 3 full baths, and 1 half bath. The home has been meticulously maintained and features an inviting open layout that flows from the foyer into a bright and airy great room with vaulted ceilings and a cozy fireplace, perfect for gatherings or quiet evenings in.
Step outside and enjoy your private backyard oasis backing to peaceful woods and a tranquil creek. an ideal setting for relaxing afternoons or entertaining outdoors.
With its blend of comfort, space, and natural surroundings, this ranch is a rare find in such a sought-after location. Don’t miss your chance to make it yours! schedule a showing today!
Home Details
Home Type
- Single Family
Est. Annual Taxes
Year Built
- Built in 2000
Lot Details
- 8,276 Sq Ft Lot
- Lot Dimensions are 70x120
HOA Fees
- $13 Monthly HOA Fees
Parking
- 2 Car Attached Garage
Home Design
- Ranch Style House
- Brick Exterior Construction
- Poured Concrete
Interior Spaces
- 2,460 Sq Ft Home
- Vaulted Ceiling
- Fireplace
- Finished Basement
Bedrooms and Bathrooms
- 3 Bedrooms
Location
- Ground Level Unit
Utilities
- Forced Air Heating and Cooling System
- Heating System Uses Natural Gas
- Natural Gas Water Heater
Community Details
- Jolicorcomcastnet Association, Phone Number (586) 323-5090
- Creekside Village Sub #4 Subdivision
Listing and Financial Details
- Assessor Parcel Number 0835277005
Map
Home Values in the Area
Average Home Value in this Area
Tax History
| Year | Tax Paid | Tax Assessment Tax Assessment Total Assessment is a certain percentage of the fair market value that is determined by local assessors to be the total taxable value of land and additions on the property. | Land | Improvement |
|---|---|---|---|---|
| 2025 | $3,691 | $180,000 | $0 | $0 |
| 2024 | $2,592 | $167,200 | $0 | $0 |
| 2023 | $2,458 | $162,500 | $0 | $0 |
| 2022 | $3,242 | $147,900 | $0 | $0 |
| 2021 | $3,117 | $145,000 | $0 | $0 |
| 2020 | $2,257 | $133,800 | $0 | $0 |
| 2019 | $2,884 | $128,300 | $0 | $0 |
| 2018 | $2,812 | $123,400 | $0 | $0 |
| 2017 | $2,770 | $109,680 | $35,000 | $74,680 |
| 2016 | $2,626 | $109,650 | $0 | $0 |
| 2015 | $2,593 | $97,830 | $0 | $0 |
| 2014 | $2,593 | $89,350 | $24,000 | $65,350 |
| 2013 | $1,896 | $89,350 | $0 | $0 |
Purchase History
| Date | Type | Sale Price | Title Company |
|---|---|---|---|
| Interfamily Deed Transfer | -- | None Available | |
| Deed | $211,950 | -- | |
| Deed | $46,750 | -- |
Mortgage History
| Date | Status | Loan Amount | Loan Type |
|---|---|---|---|
| Open | $70,000 | Purchase Money Mortgage |
Source: Realcomp
MLS Number: 20251038202
APN: 20-08-35-277-005
- 22480 Streamside Dr
- 22472 Streamside Dr
- 22462 Brantingham Rd
- 21457 Bay Hills Dr
- 23206 21 Mile Rd
- 47456 Brennan Dr Unit 218
- 47284 Hunters Chase Dr
- 47033 Woodberry Estates Dr
- 46588 Palomino Ct Unit 1
- 45299 Debbie Ct
- 48073 Flatbush Cir
- 21789 Magnolia Ct
- 22214 Homestead Dr
- 46635 Fairchild Rd
- 21700 Brookside Dr N Unit 33
- 21548 Clochette Dr
- 44833 Maddelein St
- 48327 Long Leaf Dr
- 21637 Clifford Dr
- 48132 Wakefield Dr
- 21724 Summerfield Dr
- 21675 Medallion Ct
- 23241 Yarrow Ave
- 23827 Shadow Woods Dr
- 45313 Marketplace Blvd
- 49500 Golden Gate Dr
- 20918 Corey Dr
- 44565 Bayview Ave
- 277 N Rose St
- 19897 Mapleton Dr
- 326 N Gratiot Ave
- 295 Euclid St Unit ID1032310P
- 295 Euclid St Unit ID1032357P
- 9 Alter Ct
- 26780 Alray St
- 55 Hollywood Ct Unit ID1032368P
- 53 Hollywood Ct Unit ID1032314P
- 51 Hollywood Ct Unit ID1032304P
- 49472 Helmsley Dr
- 136 N Rose St Unit 136







