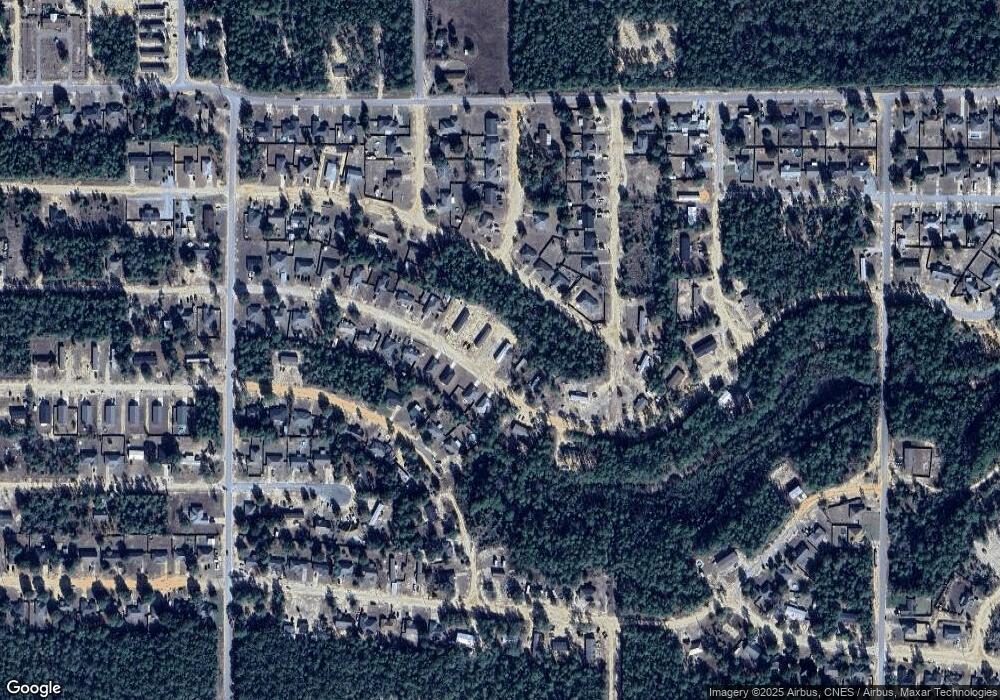4653 Eagle Way Crestview, FL 32539
Estimated Value: $120,000 - $160,310
3
Beds
2
Baths
1,080
Sq Ft
$136/Sq Ft
Est. Value
About This Home
This home is located at 4653 Eagle Way, Crestview, FL 32539 and is currently estimated at $147,078, approximately $136 per square foot. 4653 Eagle Way is a home located in Okaloosa County with nearby schools including Northwood Elementary School, Davidson Middle School, and Crestview High School.
Create a Home Valuation Report for This Property
The Home Valuation Report is an in-depth analysis detailing your home's value as well as a comparison with similar homes in the area
Home Values in the Area
Average Home Value in this Area
Tax History
| Year | Tax Paid | Tax Assessment Tax Assessment Total Assessment is a certain percentage of the fair market value that is determined by local assessors to be the total taxable value of land and additions on the property. | Land | Improvement |
|---|---|---|---|---|
| 2025 | $1,448 | $140,777 | $11,770 | $129,007 |
| 2024 | $103 | $10,700 | $10,700 | -- |
| 2023 | $103 | $10,000 | $10,000 | $0 |
| 2022 | $62 | $6,429 | $6,429 | $0 |
| 2021 | $61 | $6,120 | $6,120 | $0 |
| 2020 | $59 | $6,000 | $6,000 | $0 |
| 2019 | $43 | $3,620 | $3,620 | $0 |
| 2018 | $44 | $3,620 | $0 | $0 |
| 2017 | $45 | $3,620 | $0 | $0 |
| 2016 | $44 | $3,620 | $0 | $0 |
| 2015 | $44 | $3,515 | $0 | $0 |
| 2014 | $47 | $3,700 | $0 | $0 |
Source: Public Records
Map
Nearby Homes
- 4643 Eagle Way
- 5047 Poinsetta Ave
- Lot 21 Canary Way
- 4712 Canary Way
- 4716 Canary Way
- Lot 22 Canary Way
- 4608 Bobolink Way
- 4464 Goldfinch Way
- 4640 Bobolink Way
- 4618 Eagle Way
- 4625 Canary Way
- 4451 Goldfinch Way
- 5654 Falcon Way
- 5237 Kervin Rd
- 5151 Eagle Way
- 4610 Bobolink Way
- 5150 Eagle Way
- 4694 Bobolink Way
- 5117 Colt Dr
- 0 Kervin Rd Unit 991061
- 4655 Eagle Way
- 4657 & LOT Eagle Way
- Lot2,Blk13 Eagle Way
- Lot 7 Eagle Way
- Lot 3 & 4 Eagle Way
- Lot 4 Eagle Way
- Lot 3 Eagle Way
- xx Eagle Way
- 0 Eagle Way Unit 1126665
- 0 Eagle Way Unit LOT 2 869876
- 0 Eagle Way Unit LOT 5
- L28 B6 Eagle Way
- L27 B6 Eagle Way
- 4652 Eagle Way
- Lot 26B Eagle Way
- 4651 Eagle Way
- 4650 Eagle Way
- 4649 Eagle Way
- 4647 Eagle Way
- 4656 Eagle Way
