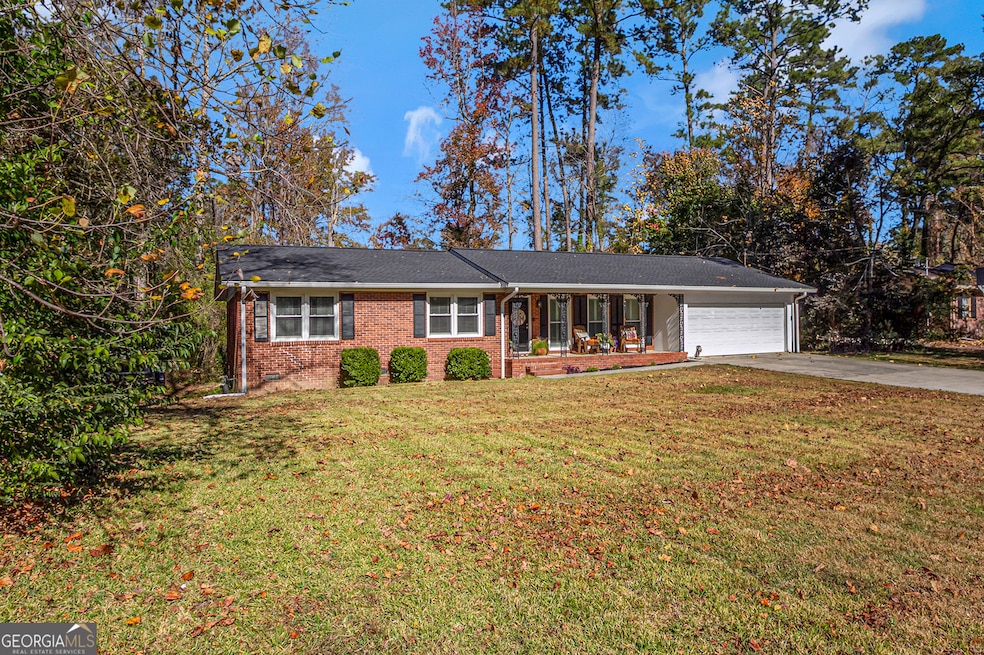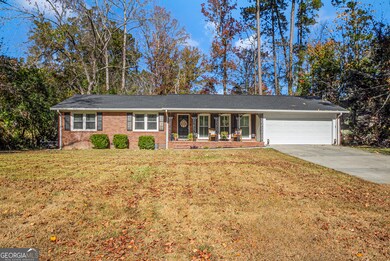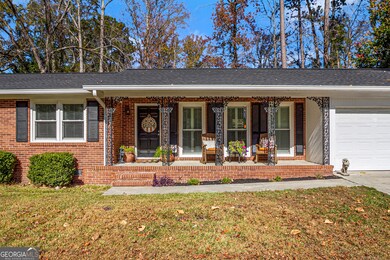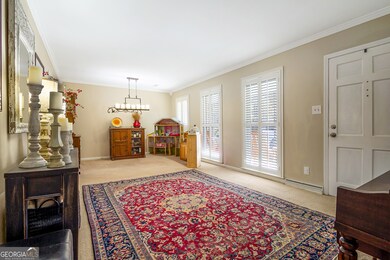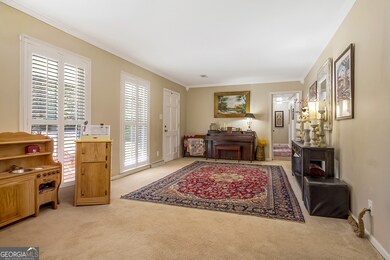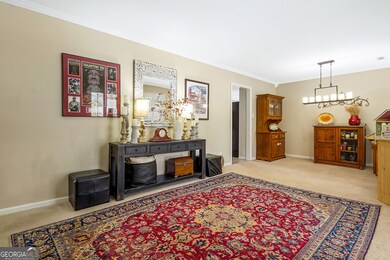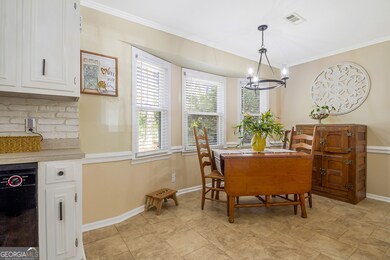4653 S Beechwood Dr Macon, GA 31210
Estimated payment $1,339/month
Highlights
- Very Popular Property
- No HOA
- Breakfast Area or Nook
- Home fronts a creek
- Den
- Country Kitchen
About This Home
Welcome to this charming one-level brick beauty in Glenwood Forest! This home has been well maintained and offers a roomy, easy-flow layout with a large living and dining combo plus a cozy den for extra hangout space. The kitchen opens to both areas and features a sunny breakfast nook, and you'll love the convenient separate laundry room. All three bedrooms are tucked down the hall, with a Jack-and-Jill bath connecting the two secondary rooms and a beautifully tiled shower in between. Step outside to a brick patio overlooking peaceful Savage Creek, a fenced backyard perfect for relaxing afternoons, and a two-car front-entry garage for simple, everyday convenience. Zoned for Springdale Elementary and Howard Middle and High. Don't miss this onea"schedule your tour today!
Home Details
Home Type
- Single Family
Est. Annual Taxes
- $1,831
Year Built
- Built in 1968
Lot Details
- 0.46 Acre Lot
- Home fronts a creek
- Back Yard Fenced
- Cleared Lot
Home Design
- Pillar, Post or Pier Foundation
- Composition Roof
- Four Sided Brick Exterior Elevation
Interior Spaces
- 1,594 Sq Ft Home
- 1-Story Property
- Bookcases
- Double Pane Windows
- Combination Dining and Living Room
- Den
- Pull Down Stairs to Attic
- Fire and Smoke Detector
Kitchen
- Country Kitchen
- Breakfast Area or Nook
- Built-In Oven
- Cooktop
- Dishwasher
- Disposal
Flooring
- Carpet
- Tile
Bedrooms and Bathrooms
- 3 Main Level Bedrooms
- 2 Full Bathrooms
Laundry
- Laundry Room
- Laundry in Kitchen
Parking
- 2 Car Garage
- Garage Door Opener
Outdoor Features
- Patio
- Porch
Location
- City Lot
Schools
- Springdale Elementary School
- Howard Middle School
- Howard High School
Utilities
- Central Heating and Cooling System
- 220 Volts
- Gas Water Heater
- High Speed Internet
- Phone Available
- Cable TV Available
Community Details
- No Home Owners Association
- Glenwood Forest Subdivision
Map
Home Values in the Area
Average Home Value in this Area
Tax History
| Year | Tax Paid | Tax Assessment Tax Assessment Total Assessment is a certain percentage of the fair market value that is determined by local assessors to be the total taxable value of land and additions on the property. | Land | Improvement |
|---|---|---|---|---|
| 2025 | $1,659 | $74,493 | $16,742 | $57,751 |
| 2024 | $1,714 | $74,493 | $16,742 | $57,751 |
| 2023 | $877 | $59,520 | $16,742 | $42,778 |
| 2022 | $1,741 | $57,280 | $11,332 | $45,948 |
| 2021 | $1,531 | $47,293 | $9,854 | $37,439 |
| 2020 | $1,564 | $47,293 | $9,854 | $37,439 |
| 2019 | $1,577 | $47,293 | $9,854 | $37,439 |
| 2018 | $2,273 | $41,920 | $7,884 | $34,036 |
| 2017 | $1,308 | $41,920 | $7,884 | $34,036 |
| 2016 | $1,149 | $40,217 | $7,884 | $32,334 |
| 2015 | $1,627 | $40,217 | $7,884 | $32,334 |
| 2014 | $1,630 | $40,217 | $7,884 | $32,334 |
Property History
| Date | Event | Price | List to Sale | Price per Sq Ft | Prior Sale |
|---|---|---|---|---|---|
| 11/13/2025 11/13/25 | For Sale | $224,900 | +80.1% | $141 / Sq Ft | |
| 12/22/2017 12/22/17 | Sold | $124,900 | 0.0% | $78 / Sq Ft | View Prior Sale |
| 11/22/2017 11/22/17 | Pending | -- | -- | -- | |
| 10/16/2017 10/16/17 | For Sale | $124,900 | -- | $78 / Sq Ft |
Purchase History
| Date | Type | Sale Price | Title Company |
|---|---|---|---|
| Warranty Deed | $124,900 | None Available | |
| Warranty Deed | $117,900 | -- | |
| Warranty Deed | $95,000 | -- | |
| Warranty Deed | $88,000 | -- |
Mortgage History
| Date | Status | Loan Amount | Loan Type |
|---|---|---|---|
| Open | $87,430 | New Conventional |
Source: Georgia MLS
MLS Number: 10646338
APN: M043-0138
- 4630 Sprucewood Dr
- 4633 Glenwood Dr
- 1475 Maplewood Dr
- 4661 N Beechwood Dr
- 1344 Lake Valley Rd
- 1270 Lake Valley Rd
- 4515 N Beechwood Dr
- 750 Stonington Place
- 203 Oberon Place
- 766 Forest Lake Dr N
- 920 Wesleyan Dr
- 766 Forest Lake Dr S
- 3658 Northside Dr
- 870 Glen Hill Ct
- 4964 Kathryn Dr
- 121 Brookstone Way
- 4811 Guerry Dr
- 629 Forest Lake Dr N
- 3900 Northside Dr
- 925 Tolliver Place
- 195 Springdale Ct
- 4411 Northside Dr
- 3901 Northside Dr
- 3876 Northside Dr
- 3871 Northside Dr
- 2074 Forest Hill Rd
- 471 Ashville Dr
- 3896 Riverside Dr
- 117 N Springs Ct
- 4358 Riverside Dr
- 688 Old Lundy Rd
- 624 Forest Hill Rd
- 105 Holiday Dr N
- 4150 Arkwright Rd
- 200 Charter Ln
- 110 Chaucers Cove
- 3300 N Ingle Place
