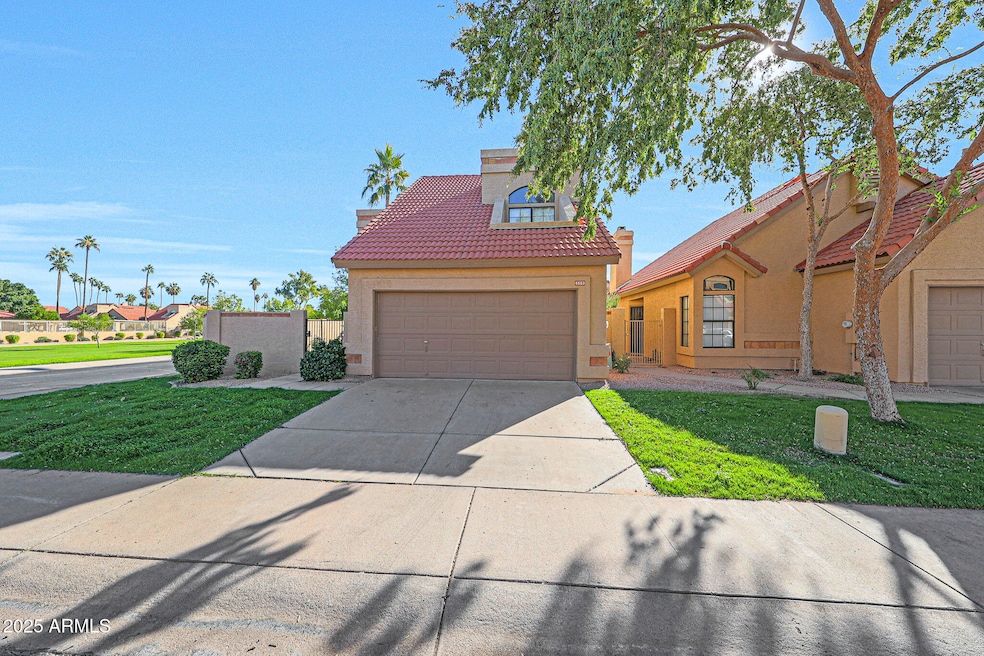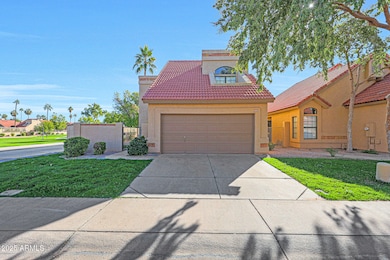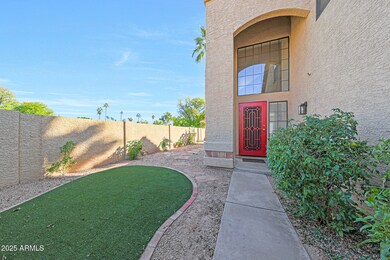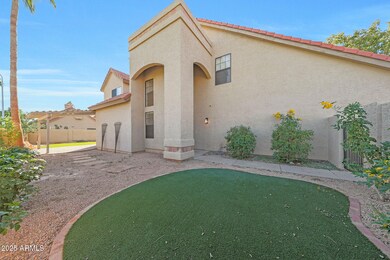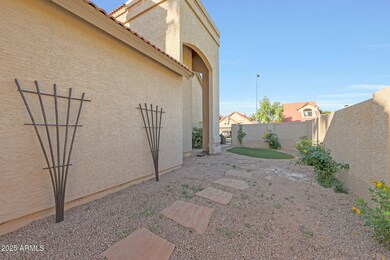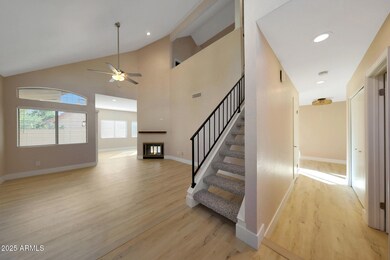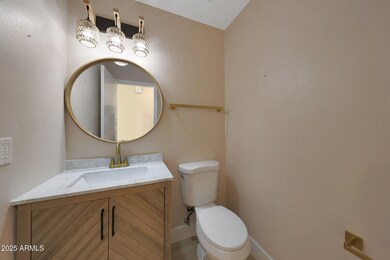4653 W Dublin St Chandler, AZ 85226
West Chandler NeighborhoodHighlights
- Living Room with Fireplace
- Granite Countertops
- Double Vanity
- Kyrene de las Brisas Elementary School Rated A-
- Heated Community Pool
- 5-minute walk to Sunset Park
About This Home
This perfect 3 bed, 2.5 bath family home is elegant, updated and in pristine condition - truly a place you will be proud to make your home! Perfect green lawns in the front and back yards, and a lovely pergola roof over an exterior paved area will provide wonderful outdoor times with family and friends. Located next to the community park and the community pool and spa, this home promises fun and active times for you and your family. The two-way fire place in the family areas guarantees cozy family evenings for years to come. Located in the Kyrene School District, your children will be within walking distance of Kyrene de las Brisas Elementary School, and Kyrene Aprende Middle School. Be sure to come see this property - you WILL want to make it your home!
Listing Agent
Bliss Realty & Investments License #SA648405000 Listed on: 11/15/2025

Home Details
Home Type
- Single Family
Est. Annual Taxes
- $1,878
Year Built
- Built in 1987
Lot Details
- 5,118 Sq Ft Lot
- Block Wall Fence
- Sprinklers on Timer
- Grass Covered Lot
Parking
- 2 Car Garage
Home Design
- Wood Frame Construction
- Tile Roof
- Stucco
Interior Spaces
- 1,715 Sq Ft Home
- 2-Story Property
- Ceiling Fan
- Two Way Fireplace
- Living Room with Fireplace
- 2 Fireplaces
Kitchen
- Built-In Microwave
- Granite Countertops
Flooring
- Carpet
- Tile
- Vinyl
Bedrooms and Bathrooms
- 3 Bedrooms
- Primary Bathroom is a Full Bathroom
- 2.5 Bathrooms
- Double Vanity
Laundry
- Laundry in unit
- Dryer
- Washer
Location
- Property is near a bus stop
Schools
- Kyrene De Las Brisas Elementary School
- Kyrene Aprende Middle School
- Corona Del Sol High School
Utilities
- Central Air
- High Speed Internet
- Cable TV Available
Listing and Financial Details
- Property Available on 11/14/25
- $50 Move-In Fee
- Rent includes pest control svc, gardening service, garbage collection
- 12-Month Minimum Lease Term
- $50 Application Fee
- Tax Lot 94
- Assessor Parcel Number 301-67-104
Community Details
Overview
- Property has a Home Owners Association
- Dawn Association, Phone Number (480) 347-1900
- Built by Ryland
- Dawn Subdivision
Recreation
- Heated Community Pool
- Fenced Community Pool
- Community Spa
- Bike Trail
Map
Source: Arizona Regional Multiple Listing Service (ARMLS)
MLS Number: 6947399
APN: 301-67-104
- 4662 W Dublin St
- 4820 W Shannon Ct
- 4830 W Shannon Ct
- 4619 W Orchid Ln
- 4804 W Gail Dr
- 4181 W Gary Dr
- 4922 W Gail Dr
- 4165 W Park Ave
- 9433 S Stanley Place
- 4174 W Harrison St
- 802 N Butte Ave
- 5170 W Ivanhoe St
- 843 E Vera Ln
- 9315 S Rita Ln
- 4849 W Erie St
- 3930 W Monterey St Unit 108
- 3947 W Roundabout Cir
- 1001 E Caroline Ln
- 390 N Enterprise Place Unit B37
- 390 N Enterprise Place Unit A6
- 4584 W Dublin St
- 4814 W Linda Ct
- 4822 W Dublin Ct
- 4281 W Park Ave
- 4753 W Monterey St
- 4788 W Joshua Blvd
- 4909 W Joshua Blvd
- 4909 W Joshua Blvd Unit 1
- 4909 W Joshua Blvd Unit 2
- 4909 W Joshua Blvd Unit 3
- 4591 W Oakland St
- 4878 W Carla Vista Ct
- 3930 W Monterey St Unit 113
- 5361 W Linda Ln
- 3939 W Windmills Blvd
- 3545 W Galveston St
- 523 N Los Feliz Dr
- 61 N Del Pueblo Place
- 1221 N Kenwood Ln Unit 2
- 4612 W Jupiter Way
