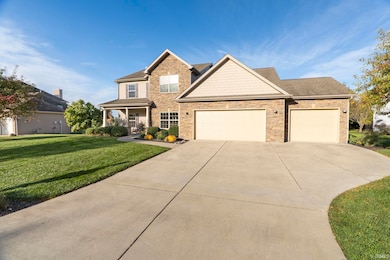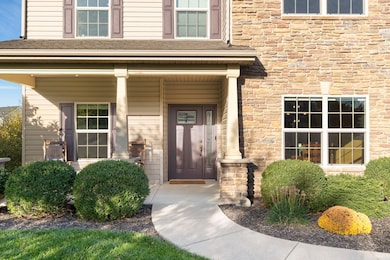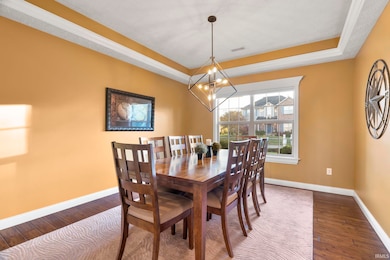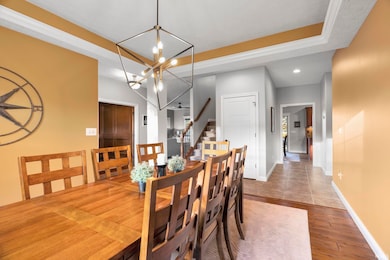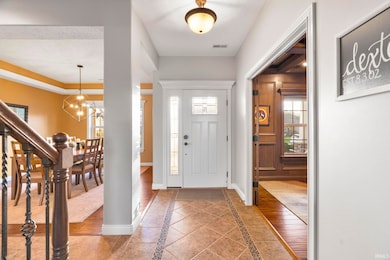4654 Flagship Ln Lafayette, IN 47909
Estimated payment $2,909/month
Highlights
- Waterfront
- Wood Flooring
- Formal Dining Room
- McCutcheon High School Rated 9+
- Covered Patio or Porch
- 3 Car Attached Garage
About This Home
Step inside this one- owner immaculate home in the desirable Raineybrook subdivision. When you enter through the front door, you have a formal dining room to your right and an office/den adorned with wooden accents throughout, to the left. . New carpet has been installed through the entire home, along with a new water heater, remote controlled solar powered motorized blinds, and upgraded light fixtures in each room. Off of the kitchen is a sitting area with cork floors and ample windows for natural light. Laundry room is upstairs along with all four bedrooms. Bathroom in the primary suite has been fully renovated to have new shower and tile. You can’t forget about the amazing covered patio in the backyard! This home is more than move in ready!
Home Details
Home Type
- Single Family
Est. Annual Taxes
- $2,954
Year Built
- Built in 2012
Lot Details
- 0.3 Acre Lot
- Lot Dimensions are 95x140
- Waterfront
- Landscaped
- Level Lot
HOA Fees
- $28 Monthly HOA Fees
Parking
- 3 Car Attached Garage
- Driveway
- Off-Street Parking
Home Design
- Brick Exterior Construction
- Slab Foundation
- Shingle Roof
- Asphalt Roof
- Vinyl Construction Material
Interior Spaces
- 3,060 Sq Ft Home
- 2-Story Property
- Ceiling Fan
- Gas Log Fireplace
- Living Room with Fireplace
- Formal Dining Room
- Laundry Room
Kitchen
- Eat-In Kitchen
- Breakfast Bar
- Built-In or Custom Kitchen Cabinets
Flooring
- Wood
- Carpet
- Ceramic Tile
Bedrooms and Bathrooms
- 4 Bedrooms
- Walk-In Closet
- Bathtub with Shower
- Garden Bath
- Separate Shower
Schools
- Mintonye Elementary School
- Southwestern Middle School
- Mc Cutcheon High School
Additional Features
- Covered Patio or Porch
- Suburban Location
- Forced Air Heating and Cooling System
Community Details
- Raineybrook Subdivision
Listing and Financial Details
- Assessor Parcel Number 79-11-18-303-004.000-030
Map
Home Values in the Area
Average Home Value in this Area
Tax History
| Year | Tax Paid | Tax Assessment Tax Assessment Total Assessment is a certain percentage of the fair market value that is determined by local assessors to be the total taxable value of land and additions on the property. | Land | Improvement |
|---|---|---|---|---|
| 2024 | $2,954 | $389,200 | $75,000 | $314,200 |
| 2023 | $2,875 | $382,100 | $75,000 | $307,100 |
| 2022 | $2,508 | $331,300 | $49,600 | $281,700 |
| 2021 | $2,198 | $294,500 | $49,600 | $244,900 |
| 2020 | $2,114 | $288,900 | $49,600 | $239,300 |
| 2019 | $1,933 | $280,400 | $49,600 | $230,800 |
| 2018 | $1,837 | $273,400 | $49,600 | $223,800 |
| 2017 | $1,830 | $269,400 | $49,600 | $219,800 |
| 2016 | $1,784 | $266,000 | $49,600 | $216,400 |
| 2014 | $1,740 | $262,000 | $49,600 | $212,400 |
| 2013 | $1,718 | $248,500 | $43,700 | $204,800 |
Property History
| Date | Event | Price | List to Sale | Price per Sq Ft | Prior Sale |
|---|---|---|---|---|---|
| 10/28/2025 10/28/25 | For Sale | $499,999 | +80.2% | $163 / Sq Ft | |
| 04/27/2012 04/27/12 | Sold | $277,500 | -0.9% | $95 / Sq Ft | View Prior Sale |
| 04/27/2012 04/27/12 | Pending | -- | -- | -- | |
| 02/13/2012 02/13/12 | For Sale | $279,900 | -- | $96 / Sq Ft |
Purchase History
| Date | Type | Sale Price | Title Company |
|---|---|---|---|
| Warranty Deed | -- | None Available | |
| Warranty Deed | -- | None Available |
Mortgage History
| Date | Status | Loan Amount | Loan Type |
|---|---|---|---|
| Open | $263,600 | New Conventional | |
| Previous Owner | $210,000 | Purchase Money Mortgage |
Source: Indiana Regional MLS
MLS Number: 202543680
APN: 79-11-18-303-004.000-030
- 775 N Admirals Pointe Dr
- 864 Commodores Cir
- 857 Ravenstone Dr
- 880 Drydock Dr
- 1055 N Admirals Pointe Dr
- 825 Ravenstone Dr
- 1062 N Admirals Pointe Dr
- 892 Ravenstone Dr
- 4254-4268 Admirals Cove Dr
- 4336 Admirals Cove Dr
- 0 W 500 S
- 4901 Chickadee Dr
- 603 W 500 S
- 809 Ravenstone Dr
- 825 Drydock Dr
- 4545 S 175 W
- 4622 Nottingham Dr
- 228 Buckingham Cir
- 224 Buckingham Cir
- 4550 S 175 W
- 710 Veterans Memorial Pkwy W
- 3619-3621 Thornhill Cir E Unit 3621 W Thornhill Cir
- 3521-3523 Thornhill Cir E Unit 3521 E Thornhill Circle
- 2351 State Road 25 W
- 402 Brunswick Dr
- 3333 Trafalgar Ct
- 2846 Plaza Ln
- 3000 Tantara Way
- 3225 Majestic Ln
- 2814 Plaza Ln
- 2816 Plaza Ln
- 3200 Quarry Dr
- 300-333 Ravenwood Ln
- 2803-2807 Beck Ln
- 1808 Starks Cir
- 2121 Kyra Dr
- 2814 Duroc Dr
- 320 Chapel Dr
- 532 Duroc Ct Unit A
- 374 Elston Rd

