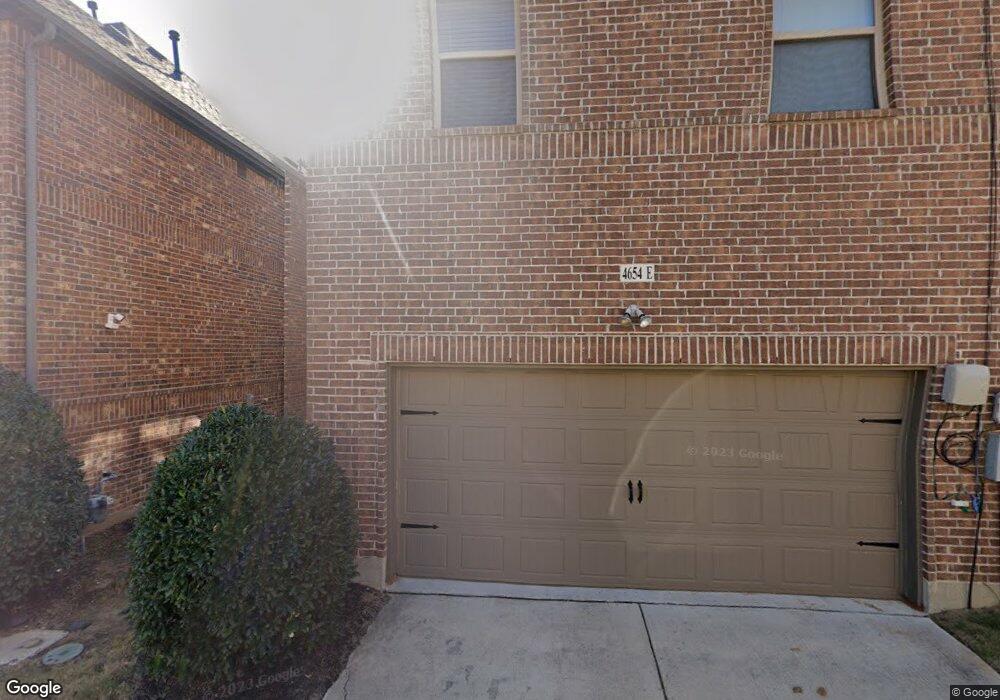4654 Rhett Ln Unit I Carrollton, TX 75010
Meadow Ridge/Harvest Run Neighborhood
3
Beds
3
Baths
1,972
Sq Ft
3,049
Sq Ft Lot
About This Home
This home is located at 4654 Rhett Ln Unit I, Carrollton, TX 75010. 4654 Rhett Ln Unit I is a home located in Denton County with nearby schools including Indian Creek Elementary School, Arbor Creek Middle School, and Hebron High School.
Create a Home Valuation Report for This Property
The Home Valuation Report is an in-depth analysis detailing your home's value as well as a comparison with similar homes in the area
Home Values in the Area
Average Home Value in this Area
Tax History Compared to Growth
Map
Nearby Homes
- 4665 Dozier Rd Unit C
- 4683B Rhett Ln
- 4642 Rhett Ln Unit B
- 2372 Bella Ct
- 4729 Brockwell Dr
- 2317 Connor Way
- 2261 Bresee Dr
- 4372 Onyx Dr
- 4740 Alexander Dr
- 2012 Hollow Creek Trail
- 2409 Valley Ln
- 2601 Marsh Ln Unit 124
- 4624 Corral Dr
- 2145 Chapman Dr
- 3009 Bonsai Dr
- 2236 Madison St
- 2229 Madison St
- 4319 Harvest Hill Rd
- 2151 Falcon Ridge Dr
- 2176 Spencer Ln
- 4654 Rhett Ln Unit ID1062747P
- 4654 Rhett Ln Unit ID1055596P
- 4654 Rhett Ln Unit ID1043114P
- 4654 Rhett Ln Unit ID1043172P
- 4654 Rhett Ln Unit C
- 4654 Rhett Ln
- 4654 Rhett Ln Unit H
- 4654 Rhett Ln
- 4654 Rhett Ln Unit E
- 4654 Rhett Ln Unit I
- 4654 Rhett Ln Unit D
- 4654 Rhett Ln Unit A
- 4654B Rhett Ln
- 4654G Rhett Ln
- 4658G Rhett Ln
- 4658J Rhett Ln
- 4658B Rhett Ln
- 4646 Rhett Ln Unit F
- 4646 Rhett Ln Unit B
- 4646 Rhett Ln Unit H
