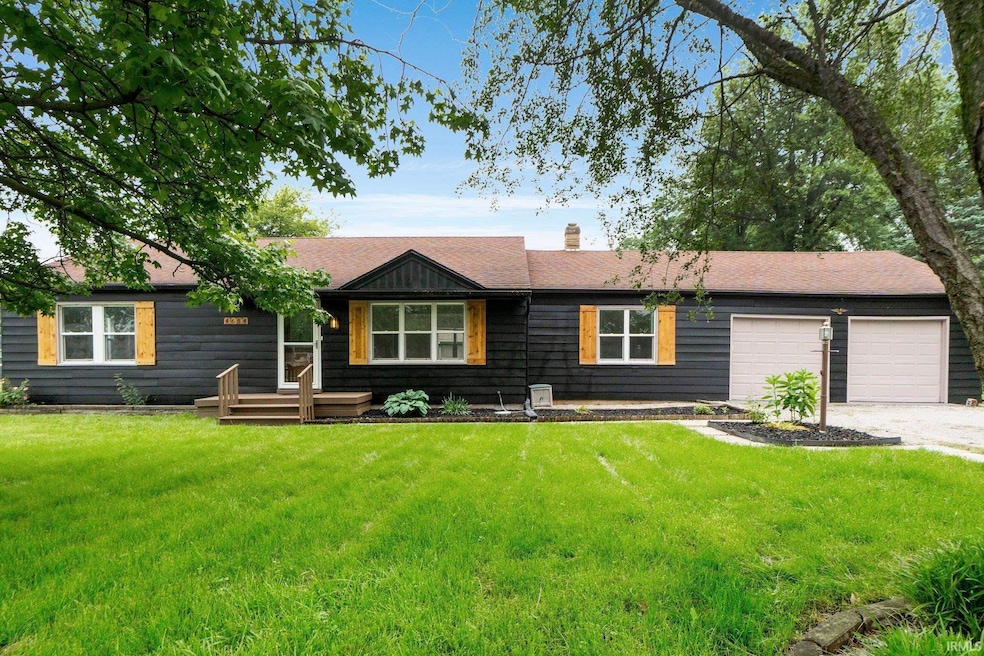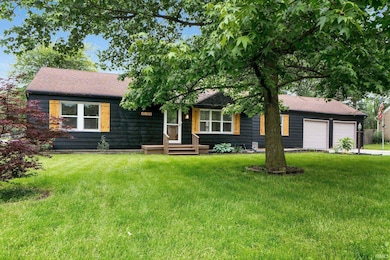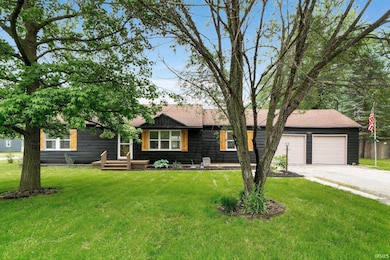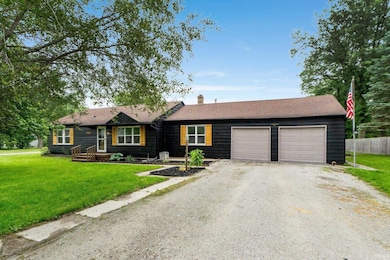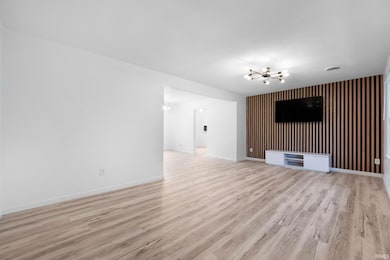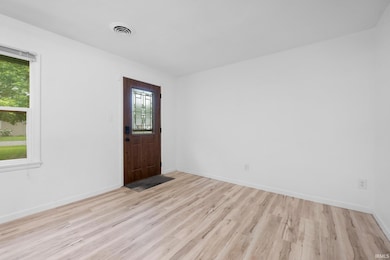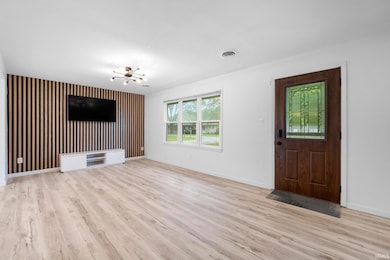4654 Schmucker Dr Fort Wayne, IN 46835
Royal Oaks NeighborhoodEstimated payment $1,242/month
Highlights
- 2 Car Attached Garage
- 1-Story Property
- Level Lot
- Laundry Room
- Forced Air Heating and Cooling System
- Wood Siding
About This Home
UNDER APPRAISED VALUE! Appraised for 226k. This beautifully RENOVATED 3-bedroom, 1-bath home sits on a generous quarter-acre lot and offers the perfect blend of comfort and STYLE. Step inside to find LUXURY VINYL PLANK FLOORS throughout, giving the home a sleek, low-maintenance finish. The new Kitchen features updated cabinetry, stylish NEW COUNTERTOPS, SINK, FAUCET, and BACKSPLASH perfect for daily living or entertaining. ALL APPLIANCES STAY, all furniture, and Smart 55" TV! The completely remodeled Bathroom showcases designer touches, including TILED SHOWER SURROUND, tile flooring, and a TILED ACCENT WALL above the vanity for a spa-like feel. Enjoy the glow of modern light fixtures in every room, and take advantage of the large finished utility/laundry room, offering extra space for storage or a flexible use area. Attached, you’ll find a spacious 2-car garage, and outside a large yard with plenty of room for outdoor enjoyment. Also included is a Large Shed for plenty of storage. HVAC and WINDOWS replaced in 2016! Seller just had an elaborate crawl space drainage system installed that includes socked drainage, sump pump, and vapor barrier. Whether you’re a first-time buyer or looking to downsize without sacrificing style, this move-in-ready home checks all the boxes!
Home Details
Home Type
- Single Family
Est. Annual Taxes
- $1,333
Year Built
- Built in 1952
Lot Details
- 0.25 Acre Lot
- Lot Dimensions are 105 x 103
- Level Lot
Parking
- 2 Car Attached Garage
Home Design
- Wood Siding
Interior Spaces
- 1,392 Sq Ft Home
- 1-Story Property
- Crawl Space
- Laundry Room
Bedrooms and Bathrooms
- 3 Bedrooms
- 1 Full Bathroom
Schools
- Harris Elementary School
- Lane Middle School
- Snider High School
Utilities
- Forced Air Heating and Cooling System
- Heating System Uses Gas
Community Details
- Royal Oak Subdivision
Listing and Financial Details
- Assessor Parcel Number 02-08-21-454-001.001-072
Map
Home Values in the Area
Average Home Value in this Area
Tax History
| Year | Tax Paid | Tax Assessment Tax Assessment Total Assessment is a certain percentage of the fair market value that is determined by local assessors to be the total taxable value of land and additions on the property. | Land | Improvement |
|---|---|---|---|---|
| 2024 | $1,202 | $136,000 | $23,600 | $112,400 |
| 2022 | $1,311 | $128,500 | $23,600 | $104,900 |
| 2021 | $1,021 | $107,600 | $17,100 | $90,500 |
| 2020 | $803 | $94,200 | $17,100 | $77,100 |
| 2019 | $710 | $87,600 | $17,100 | $70,500 |
| 2018 | $597 | $80,900 | $17,100 | $63,800 |
| 2017 | $504 | $75,000 | $17,100 | $57,900 |
| 2016 | $485 | $72,900 | $17,100 | $55,800 |
Property History
| Date | Event | Price | List to Sale | Price per Sq Ft | Prior Sale |
|---|---|---|---|---|---|
| 12/03/2025 12/03/25 | For Sale | $214,900 | 0.0% | $154 / Sq Ft | |
| 11/23/2025 11/23/25 | Pending | -- | -- | -- | |
| 11/12/2025 11/12/25 | For Sale | $214,900 | +30.2% | $154 / Sq Ft | |
| 04/28/2025 04/28/25 | Sold | $165,000 | -2.4% | $119 / Sq Ft | View Prior Sale |
| 04/18/2025 04/18/25 | Pending | -- | -- | -- | |
| 04/17/2025 04/17/25 | For Sale | $169,000 | 0.0% | $121 / Sq Ft | |
| 04/14/2025 04/14/25 | Pending | -- | -- | -- | |
| 04/12/2025 04/12/25 | Price Changed | $169,000 | -5.6% | $121 / Sq Ft | |
| 04/08/2025 04/08/25 | For Sale | $179,000 | 0.0% | $129 / Sq Ft | |
| 03/28/2025 03/28/25 | Pending | -- | -- | -- | |
| 03/26/2025 03/26/25 | For Sale | $179,000 | +157.6% | $129 / Sq Ft | |
| 09/04/2014 09/04/14 | Sold | $69,500 | -22.7% | $50 / Sq Ft | View Prior Sale |
| 07/31/2014 07/31/14 | Pending | -- | -- | -- | |
| 12/12/2013 12/12/13 | For Sale | $89,900 | -- | $64 / Sq Ft |
Purchase History
| Date | Type | Sale Price | Title Company |
|---|---|---|---|
| Personal Reps Deed | -- | Centurion Land Title | |
| Warranty Deed | -- | None Available | |
| Warranty Deed | -- | None Available | |
| Warranty Deed | -- | Metropolitan Title | |
| Warranty Deed | $40,200 | None Available | |
| Warranty Deed | -- | Lawyers Title | |
| Warranty Deed | -- | Lawyers Title |
Mortgage History
| Date | Status | Loan Amount | Loan Type |
|---|---|---|---|
| Previous Owner | $68,240 | FHA | |
| Previous Owner | $88,271 | No Value Available |
Source: Indiana Regional MLS
MLS Number: 202545666
APN: 02-08-21-454-001.001-072
- 5410 Butterfield Dr
- 5414 Stellhorn Rd
- 4321 Oakhurst Dr
- 5317 Stellhorn Rd
- 5433 Hewitt Ln
- 6124 Midwood Dr
- 5214 Eicher Dr
- 5030 Stellhorn Rd
- 5006 Woodlea Ave
- 6219 Birchdale Dr
- 4031 Hedwig Dr
- 4004 Darwood Dr
- 4102 Glenview Ct
- 5306 Sandalwood Dr
- 6418 Ashbrook Dr
- 5107 Louden Dr
- 4006 Finchley Ct
- 4116 Westlane Rd
- 4111 Sandhurst Dr
- 4922 Lancelot Ct
- 4918 Dwight Dr
- 5450 Kinzie Ct
- 4584 Jason Dr
- 4953 Lahmeyer Rd
- 3627 Oak Park Dr
- 6501 Reed Rd
- 6031 Evard Rd
- 6729 Ramblewood Dr
- 3506 Timberhill Dr
- 3420 Stellhorn Rd
- 6531 Emmons Dr
- 5722 Bluebird Ct
- 5633 Bluebird Ct
- 7322 Antebellum Blvd
- 3310 Academic Place
- 6500 St Joe Rd
- 6225 Saint Joe Rd
- 2727 Canterbury Blvd
- 7311 Denise Dr
- 7701-7729 E State Blvd Unit 7717 E State Blvd
