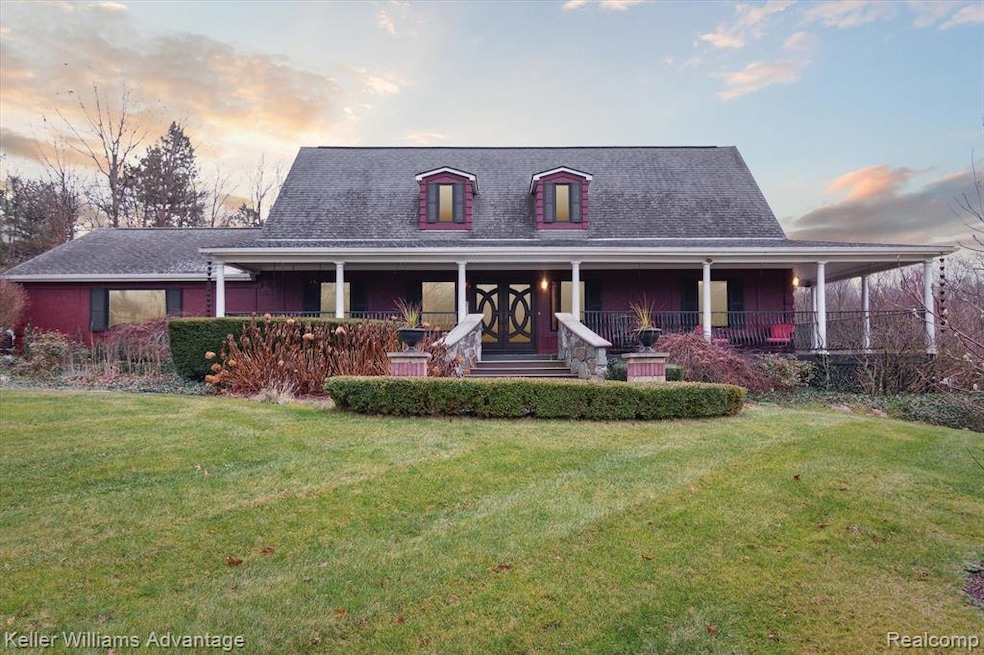***Back on the market*** Nestled on 4.19 acres in Oakland County, 4655 Middle Rd in Highland is the ultimate equestrian’s dream home, combining luxury living with state-of-the-art equestrian facilities. This 4-bedroom, 2 full and 2 half bathroom property boasts a finished basement and unparalleled amenities, designed for horse enthusiasts and those seeking upscale rural living. The home features a gourmet kitchen with custom-built cabinetry, granite countertops, a built-in Wolf espresso machine, and Brazilian oak flooring. The spa-like bathrooms include high-end Toto toilets, while a charming wraparound porch with a built-in watering system for hanging flowerpots adds seasonal charm. Outdoor living is elevated with a stunning flagstone patio complete with a stone fireplace, hot tub, and built-in grill, while the attached garage offers a full-sized screen door for seamless indoor-outdoor access. Mechanical updates include an AC, furnace, water heater, windows (approx. 2006), and a whole-home generator that also powers the barn. Equestrian amenities include a full-size sand riding arena in the front yard, a 40x30 main barn with three full stalls, a tack room, and a second-floor equipped with a full bath, spare room, laundry room, furnace, & water heater. Additional features include Nelson livestock waterers in pastures and stalls (heated), rubber electric fencing for the front and back pastures, a 20x30 run-in barn, a 23x16 barn with dual garage doors, electricity, and a concrete floor, as well as a 12x20 lean-to. For pet lovers, there’s a fenced outdoor dog run with direct basement access. The exterior is meticulously maintained, with thoughtful landscaping and electrical outlets in flower beds, shrub lines, and pine trees for easy decorating and upkeep. This exceptional property offers spacious grounds for equestrian activities and outdoor enjoyment. With its luxurious home and world-class equestrian facilities, 4655 Middle Rd is a true paradise for horse enthusiasts and a must-see.

