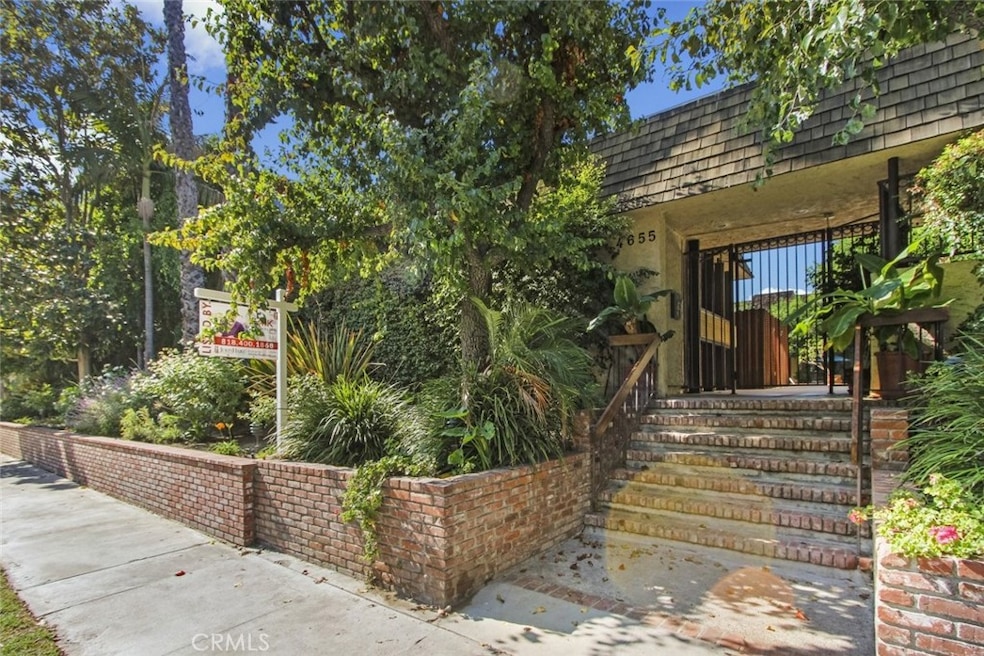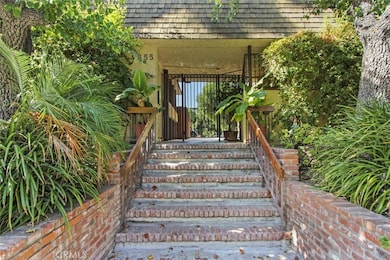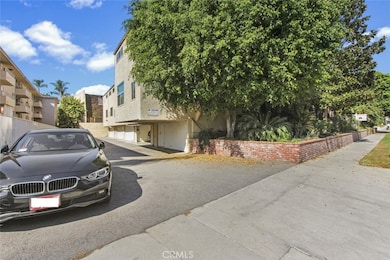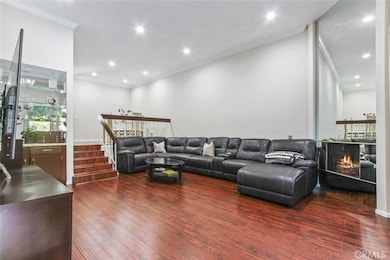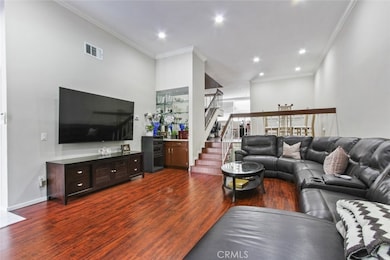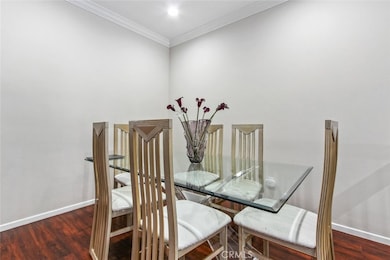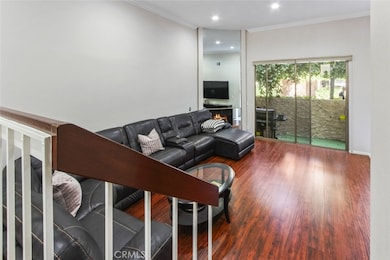4655 Natick Ave Unit 3 Sherman Oaks, CA 91403
Highlights
- Spa
- Gated Parking
- Wood Flooring
- Van Nuys High School Rated A
- 1.22 Acre Lot
- Granite Countertops
About This Home
Stunning split-level Town house for Lease with 2 bedrooms and 2.5 bathrooms located in the heart of Sherman Oaks. Upon entering the unit, you are greeted with a fabulous floor-plan with laminate flooring, baseboard moldings, high ceilings with crown moldings and recessed lighting throughout. The step-down living room features a dry bar, large mirrored backdrop with a fireplace, as well as access to your private patio, ideal for outdoor seating. In the kitchen you will find mosaic tile back-splash, wooden cabinetry with metal handle detailing, stainless steel appliances and granite counter-tops with bar stool seating! All two bedrooms are bright and spacious. The Master bedroom is an en-suite with a large walk-in closet and a private bathroom with a granite counter top. Wonderful community amenities include a resort style like pool and spa with outdoor seating and an abundance of mature trees, great for extra shade during warmer days. Ideal for someone that can walk to Ventura Blvd and all the restaurants and shops!
Listing Agent
JohnHart Real Estate Brokerage Phone: 818-400-1868 License #01325511 Listed on: 11/14/2025

Townhouse Details
Home Type
- Townhome
Est. Annual Taxes
- $3,189
Year Built
- Built in 1973
Lot Details
- Two or More Common Walls
- Sprinkler System
Parking
- 2 Car Attached Garage
- Parking Available
- Side by Side Parking
- Two Garage Doors
- Gated Parking
Home Design
- Split Level Home
- Entry on the 1st floor
Interior Spaces
- 1,654 Sq Ft Home
- 3-Story Property
- Built-In Features
- Dry Bar
- Crown Molding
- Tray Ceiling
- Recessed Lighting
- Living Room with Fireplace
- Wood Flooring
- Laundry Room
Kitchen
- Eat-In Kitchen
- Gas Oven
- Gas Range
- Free-Standing Range
- Microwave
- Dishwasher
- Granite Countertops
Bedrooms and Bathrooms
- 2 Bedrooms
- Walk-In Closet
- Granite Bathroom Countertops
- Dual Sinks
- Bathtub with Shower
- Walk-in Shower
Outdoor Features
- Spa
- Enclosed Patio or Porch
- Exterior Lighting
Utilities
- Central Air
- Septic Type Unknown
Listing and Financial Details
- Security Deposit $3,600
- Rent includes association dues
- 12-Month Minimum Lease Term
- Available 11/14/25
- Tax Tract Number 27540
- Assessor Parcel Number 2265002104
Community Details
Overview
- Property has a Home Owners Association
- 26 Units
- Willis Terrace Association
Amenities
- Laundry Facilities
Recreation
- Community Pool
- Community Spa
Pet Policy
- Call for details about the types of pets allowed
Map
Source: California Regional Multiple Listing Service (CRMLS)
MLS Number: SR25260804
APN: 2265-002-104
- 4700 Natick Ave Unit 315
- 4615 Cedros Ave
- 4707 Willis Ave Unit 110
- 4573 Willis Ave
- 4724 Kester Ave Unit 404
- 4724 Kester Ave Unit 209
- 4542 Willis Ave Unit 206
- 4501 Cedros Ave Unit 338
- 14713 Valleyheart Dr
- 4503 Tobias Ave
- 4551 Kester Ave Unit 1
- 14923 Moorpark St Unit 103
- 4533 Vista Del Monte Ave Unit 201
- 4533 Vista Del Monte Ave Unit 102
- 14812 Morrison St
- 14948 Moorpark St
- 15027 Ventura Blvd
- 14919 Dickens St Unit 105
- 14919 Dickens St Unit 104
- 14947 Dickens St Unit 3
- 4701 Natick Ave
- 4623 Willis Ave Unit 203
- 4637 Willis Ave
- 4675 Willis Ave
- 4730 Natick Ave Unit 104
- 4600 Willis Ave
- 4540 Natick Ave Unit 207
- 4660 Kester Ave Unit 224
- 4660 Kester Ave Unit 201
- 4567 Willis Ave
- 4630 Kester Ave
- 4520 Natick Ave
- 4553 Willis Ave
- 4760 Kester Ave
- 14859 Moorpark St
- 4705 Kester Ave Unit 209
- 4734 Tobias Ave
- 4501 Cedros Ave Unit 112
- 4501 Cedros Ave Unit 135
- 4544 Tobias Ave
