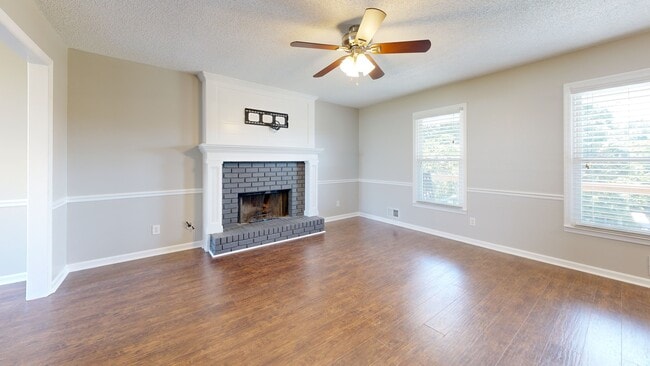
$305,000 Sold Jul 07, 2025
- 3 Beds
- 3 Baths
- 1,718 Sq Ft
- 312 Tallassee Ln
- Statham, GA
Welcome to your dream home! This beautifully updated property features brand-new carpeting in bedrooms, refinished hardwood floors in the main living area, and a fresh coat of interior paint, giving the entire home a crisp, modern feel. It’s truly move-in ready, allowing you to settle in without the need for any updates.Enjoy a fenced-in backyard perfect for pets, play, or entertaining —
Ryan Daly Virtual Properties Realty. Biz





