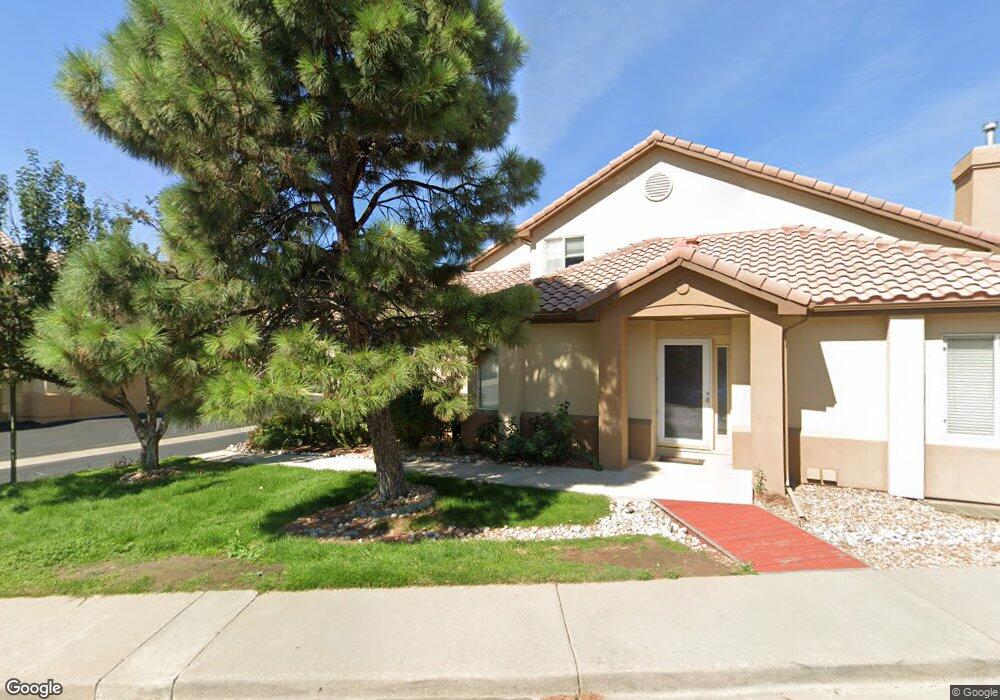4655 S Abilene Cir Aurora, CO 80015
Park Villas NeighborhoodEstimated Value: $499,238 - $569,000
4
Beds
4
Baths
2,035
Sq Ft
$263/Sq Ft
Est. Value
About This Home
This home is located at 4655 S Abilene Cir, Aurora, CO 80015 and is currently estimated at $535,310, approximately $263 per square foot. 4655 S Abilene Cir is a home located in Arapahoe County with nearby schools including Sagebrush Elementary School, Laredo Middle School, and Smoky Hill High School.
Ownership History
Date
Name
Owned For
Owner Type
Purchase Details
Closed on
May 7, 2021
Sold by
Lowe William R and Lowe Gloria F
Bought by
Barker Nathaniel W and Kong Sarah
Current Estimated Value
Purchase Details
Closed on
Jul 13, 2016
Sold by
Mann Phillip Boyd and Mann Nikki Marie
Bought by
Lowe William R and Lowe Gloria F
Purchase Details
Closed on
Jul 11, 2014
Sold by
Mccollum Kathleen F and Mccollum Osgood L
Bought by
Mann Phillip Boyd and Mann Lisa Lynn
Home Financials for this Owner
Home Financials are based on the most recent Mortgage that was taken out on this home.
Original Mortgage
$240,000
Interest Rate
4.18%
Mortgage Type
New Conventional
Purchase Details
Closed on
Nov 13, 2008
Sold by
Mcinturf Sondra L
Bought by
Mccollum Osgood L and Mccollum Kathleen F
Home Financials for this Owner
Home Financials are based on the most recent Mortgage that was taken out on this home.
Original Mortgage
$206,815
Interest Rate
5.98%
Mortgage Type
Purchase Money Mortgage
Purchase Details
Closed on
Sep 20, 1996
Sold by
Park Place Villas Ltd
Bought by
Mcinturf David K and Mcinturf Sondra L
Home Financials for this Owner
Home Financials are based on the most recent Mortgage that was taken out on this home.
Original Mortgage
$70,000
Interest Rate
7.9%
Create a Home Valuation Report for This Property
The Home Valuation Report is an in-depth analysis detailing your home's value as well as a comparison with similar homes in the area
Home Values in the Area
Average Home Value in this Area
Purchase History
| Date | Buyer | Sale Price | Title Company |
|---|---|---|---|
| Barker Nathaniel W | $482,500 | Guardian Title | |
| Lowe William R | $357,000 | Colorado Title Llc | |
| Mann Philip Boyd | -- | None Available | |
| Mann Phillip Boyd | $300,000 | Land Title Guarantee Company | |
| Mccollum Osgood L | $217,700 | Security Title | |
| Mcinturf David K | $156,180 | Land Title |
Source: Public Records
Mortgage History
| Date | Status | Borrower | Loan Amount |
|---|---|---|---|
| Previous Owner | Mann Phillip Boyd | $240,000 | |
| Previous Owner | Mccollum Osgood L | $206,815 | |
| Previous Owner | Mcinturf David K | $70,000 |
Source: Public Records
Tax History Compared to Growth
Tax History
| Year | Tax Paid | Tax Assessment Tax Assessment Total Assessment is a certain percentage of the fair market value that is determined by local assessors to be the total taxable value of land and additions on the property. | Land | Improvement |
|---|---|---|---|---|
| 2024 | $2,391 | $34,344 | -- | -- |
| 2023 | $2,391 | $34,344 | $0 | $0 |
| 2022 | $2,033 | $27,877 | $0 | $0 |
| 2021 | $2,012 | $27,877 | $0 | $0 |
| 2020 | $2,011 | $27,814 | $0 | $0 |
| 2019 | $1,940 | $27,814 | $0 | $0 |
| 2018 | $1,794 | $24,178 | $0 | $0 |
| 2017 | $1,768 | $24,178 | $0 | $0 |
| 2016 | $1,593 | $20,425 | $0 | $0 |
| 2015 | $1,515 | $20,425 | $0 | $0 |
| 2014 | -- | $14,933 | $0 | $0 |
| 2013 | -- | $15,810 | $0 | $0 |
Source: Public Records
Map
Nearby Homes
- 4555 S Auckland Ct
- 14028 E Temple Dr
- 4538 S Atchison Way
- 4971 S Parker Rd
- 4775 S Anaheim Ct
- 13982 E Stanford Cir Unit N02
- 14100 E Temple Dr Unit 5
- 14086 E Stanford Cir Unit F07
- 14180 E Temple Dr Unit R03
- 4401 S Abilene Cir
- 4643 S Crystal Way Unit D184
- 4823 S Crystal St
- 4852 S Carson St
- 14032 E Chenango Dr
- 4933 S Carson St Unit 208
- 4933 S Carson St Unit 211
- 4501 S Crystal Way Unit C303
- 4656 S Dillon Ct Unit D
- 13953 E Grand Ave
- 14572 E Tufts Ave
- 4651 S Abilene Cir
- 4647 S Abilene Cir
- 4653 S Abilene Cir
- 4659 S Abilene Cir
- 4656 S Abilene Cir
- 4654 S Abilene Cir
- 4649 S Abilene Cir
- 4643 S Abilene Cir
- 4627 S Abilene Cir
- 4645 S Abilene Cir
- 4652 S Abilene Cir
- 4648 S Abilene Cir
- 4623 S Abilene Cir
- 4658 S Abilene Cir
- 4638 S Abilene Cir
- 4641 S Abilene Cir
- 4660 S Abilene Cir
- 4646 S Abilene Cir
- 4634 S Abilene Cir
- 4619 S Abilene Cir
