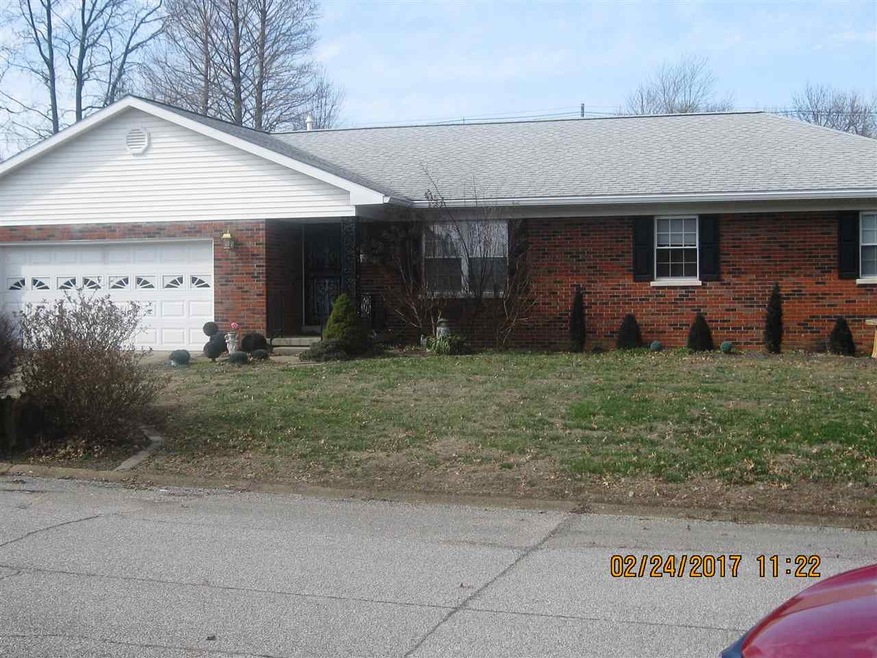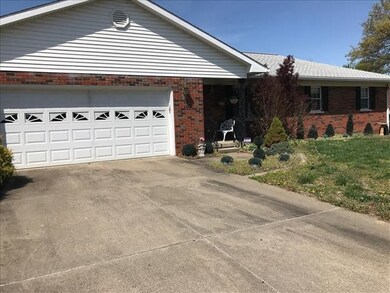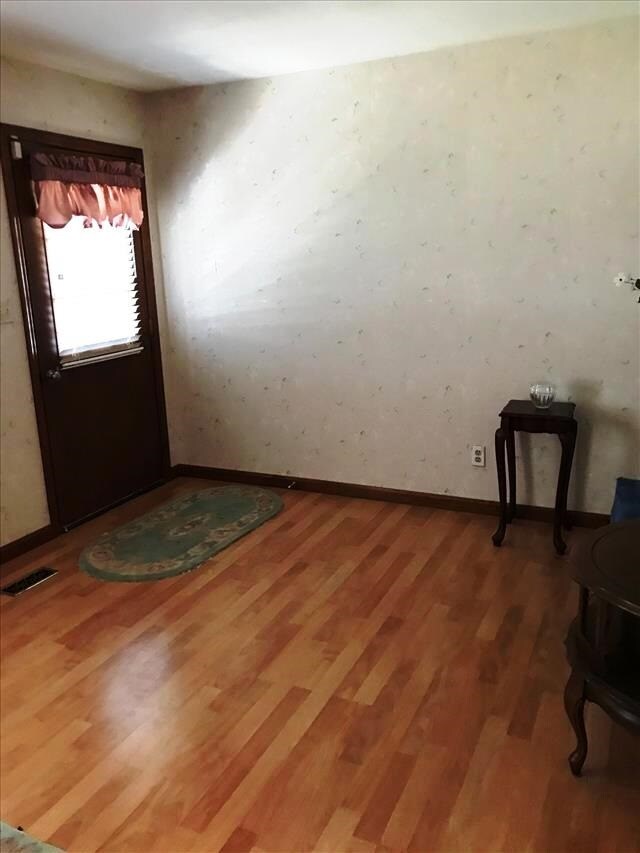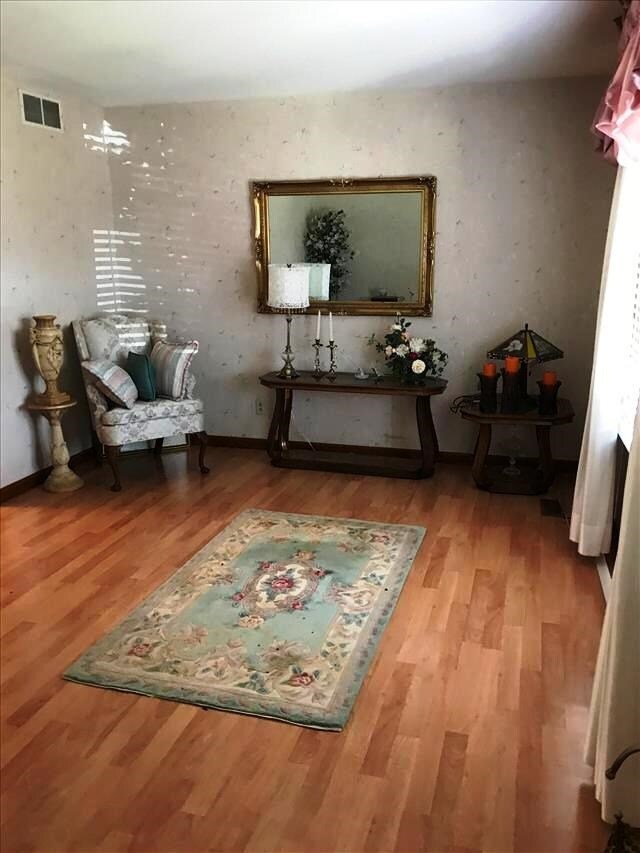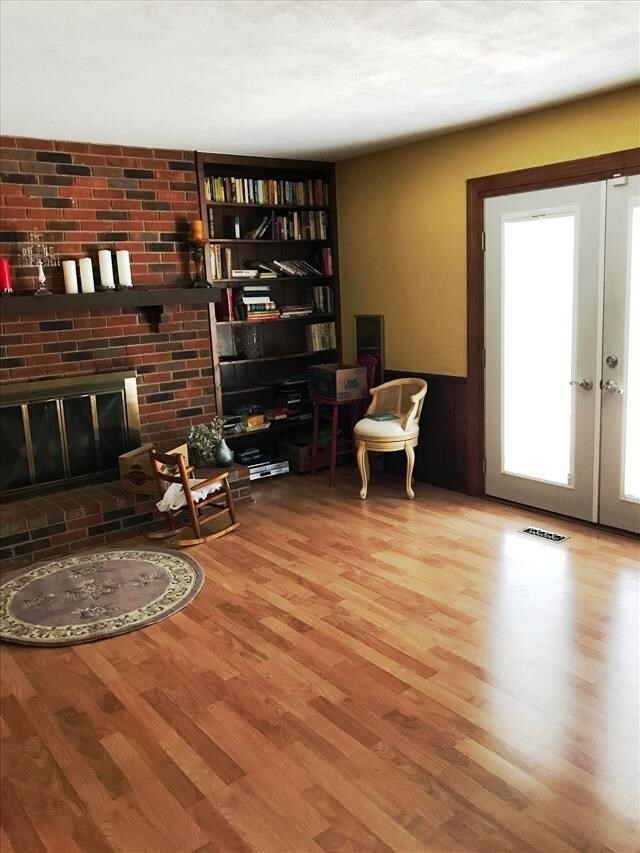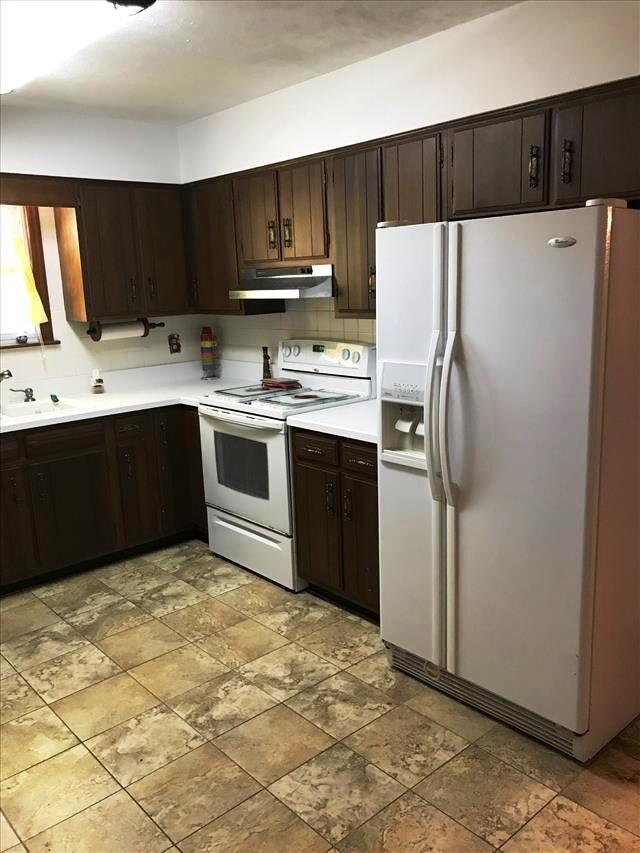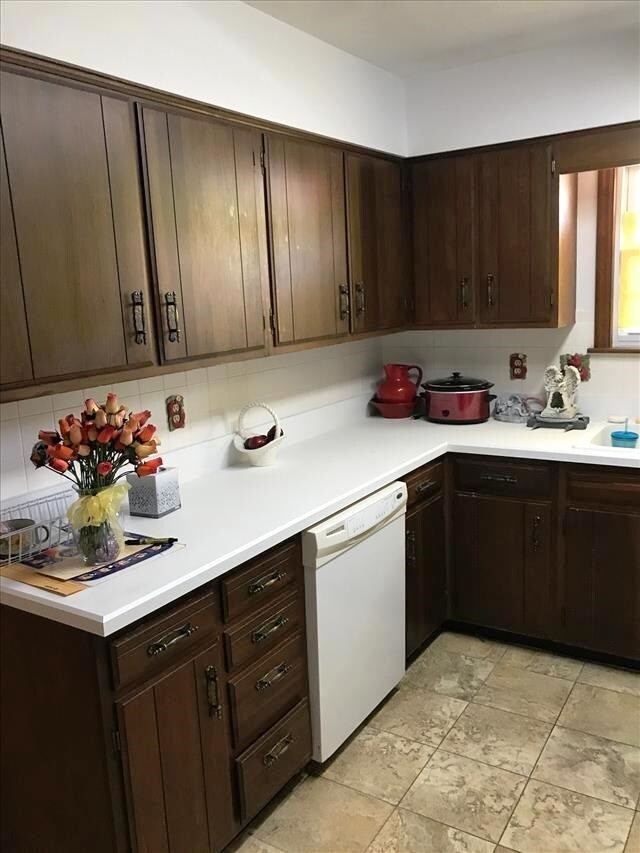
4655 Stonegate Dr Newburgh, IN 47630
Highlights
- In Ground Pool
- Ranch Style House
- 2 Car Attached Garage
- Newburgh Elementary School Rated A-
- 1 Fireplace
- Forced Air Heating and Cooling System
About This Home
As of April 2022You will love to add your personal touch to this 3 bedroom 2 bath all-brick ranch. The home features a family room with brick fireplace and French doors that lead to the back yard pool area. The large kitchen area, with appliances, is conveniently located next to the dining room. From there you enter into the living room that is perfect for entertaining. There are 2 bath and 3 nice size bedrooms the master bedroom features 2 closets and bath. This home offers a 2 car garage and a yard barn to store all of your lawn and pool equipment.
Last Agent to Sell the Property
Bob Harp
ERA FIRST ADVANTAGE REALTY, INC Listed on: 04/19/2017
Home Details
Home Type
- Single Family
Est. Annual Taxes
- $966
Year Built
- Built in 1974
Lot Details
- 0.31 Acre Lot
- Lot Dimensions are 95x145
- Partially Fenced Property
- Privacy Fence
- Level Lot
Parking
- 2 Car Attached Garage
- Garage Door Opener
- Driveway
Home Design
- Ranch Style House
- Brick Exterior Construction
- Asphalt Roof
Interior Spaces
- 1,562 Sq Ft Home
- 1 Fireplace
Flooring
- Laminate
- Vinyl
Bedrooms and Bathrooms
- 3 Bedrooms
- 2 Full Bathrooms
Basement
- Block Basement Construction
- Crawl Space
Pool
- In Ground Pool
Utilities
- Forced Air Heating and Cooling System
- Heating System Uses Gas
Community Details
- Community Pool
Listing and Financial Details
- Assessor Parcel Number 87-12-27-410-036.000-019
Ownership History
Purchase Details
Home Financials for this Owner
Home Financials are based on the most recent Mortgage that was taken out on this home.Purchase Details
Home Financials for this Owner
Home Financials are based on the most recent Mortgage that was taken out on this home.Similar Homes in Newburgh, IN
Home Values in the Area
Average Home Value in this Area
Purchase History
| Date | Type | Sale Price | Title Company |
|---|---|---|---|
| Deed | $259,900 | Bosse Title Company | |
| Warranty Deed | $259,900 | None Listed On Document | |
| Deed | -- | -- |
Mortgage History
| Date | Status | Loan Amount | Loan Type |
|---|---|---|---|
| Open | $259,900 | New Conventional | |
| Previous Owner | $139,918 | No Value Available | |
| Previous Owner | -- | No Value Available | |
| Previous Owner | $139,918 | FHA |
Property History
| Date | Event | Price | Change | Sq Ft Price |
|---|---|---|---|---|
| 04/04/2022 04/04/22 | Sold | $259,900 | +4.0% | $166 / Sq Ft |
| 02/16/2022 02/16/22 | Pending | -- | -- | -- |
| 02/08/2022 02/08/22 | For Sale | $250,000 | +75.4% | $160 / Sq Ft |
| 07/31/2017 07/31/17 | Sold | $142,500 | -4.4% | $91 / Sq Ft |
| 07/03/2017 07/03/17 | Pending | -- | -- | -- |
| 04/19/2017 04/19/17 | For Sale | $149,000 | -- | $95 / Sq Ft |
Tax History Compared to Growth
Tax History
| Year | Tax Paid | Tax Assessment Tax Assessment Total Assessment is a certain percentage of the fair market value that is determined by local assessors to be the total taxable value of land and additions on the property. | Land | Improvement |
|---|---|---|---|---|
| 2024 | $962 | $217,700 | $26,000 | $191,700 |
| 2023 | $989 | $215,800 | $26,000 | $189,800 |
| 2022 | $915 | $203,500 | $26,000 | $177,500 |
| 2021 | $1,262 | $170,600 | $27,300 | $143,300 |
| 2020 | $1,228 | $158,000 | $25,500 | $132,500 |
| 2019 | $1,214 | $151,700 | $25,000 | $126,700 |
| 2018 | $1,102 | $148,000 | $25,000 | $123,000 |
| 2017 | $1,071 | $145,800 | $25,000 | $120,800 |
| 2016 | $946 | $129,500 | $25,000 | $104,500 |
| 2014 | $879 | $131,100 | $26,300 | $104,800 |
| 2013 | $847 | $129,800 | $26,300 | $103,500 |
Agents Affiliated with this Home
-
Daniel Brooks

Seller's Agent in 2022
Daniel Brooks
ERA FIRST ADVANTAGE REALTY, INC
(360) 574-2909
3 in this area
44 Total Sales
-
B
Seller's Agent in 2017
Bob Harp
ERA FIRST ADVANTAGE REALTY, INC
Map
Source: Indiana Regional MLS
MLS Number: 201716265
APN: 87-12-27-410-036.000-019
- 8387 Lancaster Dr
- 8633 Outer Lincoln Ave
- 8855 Framewood Dr
- 4388 Hawthorne Dr
- 4388 Stonegarden Ln
- 8200 Wyntree Villas Dr
- 4444 Indiana 261
- 9076 Halston Cir
- 7877 Camp Brosend Rd
- 5316 Ellington Ct
- 7766 Meadow Ln
- 4700 Clint Cir
- 4122 Frame Rd
- 7845 Owens Dr
- 9147 Halston Cir
- 4077 Frame Rd
- 7699 Ridgemont Dr
- 10034 Stonecreek Cir
- 5022 W Timberwood Dr
- 9355 Millicent Ct
