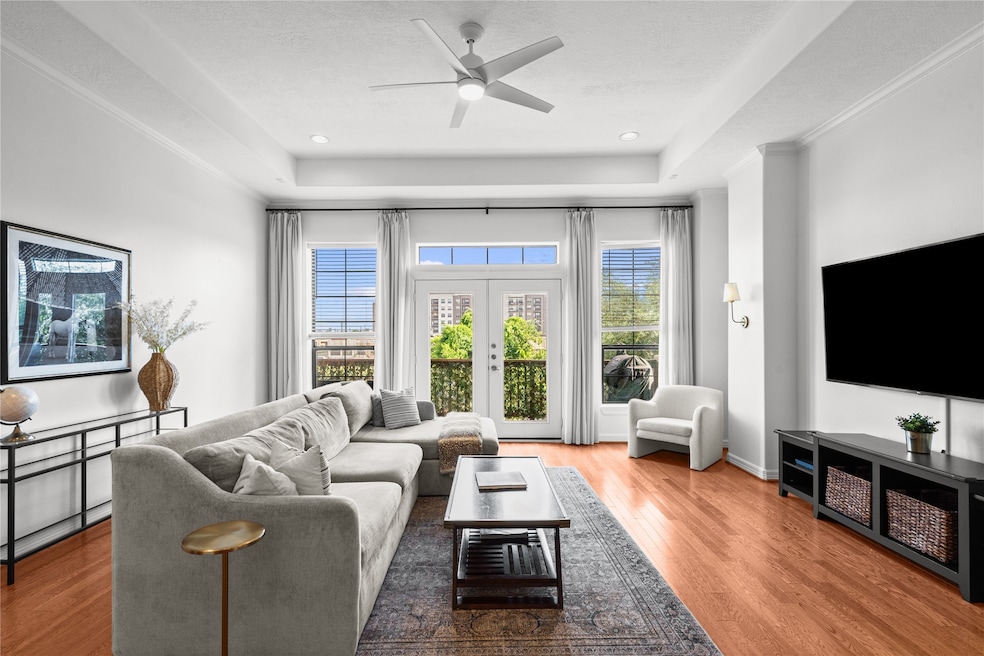
4656 Cornish St Houston, TX 77007
Cottage Grove NeighborhoodEstimated payment $3,730/month
Highlights
- Deck
- Engineered Wood Flooring
- Home Office
- Contemporary Architecture
- High Ceiling
- Covered Patio or Porch
About This Home
Welcome to your happy place in Cottage Grove! This 3-bedroom, 2.5-bath patio home is full of charm—and upgrades! You'll love the fully fenced yard (hello, pups and patio parties!) and the private balcony just off the main living area—perfect for morning coffee or sunset cocktails. The stylish kitchen was updated in 2023 with quartz countertops, subway tile backsplash, a sleek touchless faucet, and stainless steel appliances (yep, the fridge stays!). The primary suite is a true retreat with a separate extra room off the Primary Bedroom, ideal for a home office, nursery, or cozy reading nook. The en-suite bath got a fresh 2025 upgrade too—dual sinks, quartz counters, and spa vibes all around. Bonus: washer and dryer included! Just minutes from Patterson Park, M-K-T shopping, White Oak Bayou Trail, H-E-B, and all your local favorites. Low-maintenance living meets location magic—schedule your showing today!
Open House Schedule
-
Sunday, August 31, 20251:00 to 4:00 pm8/31/2025 1:00:00 PM +00:008/31/2025 4:00:00 PM +00:00Add to Calendar
Home Details
Home Type
- Single Family
Est. Annual Taxes
- $10,502
Year Built
- Built in 2008
Lot Details
- 2,449 Sq Ft Lot
- Back Yard Fenced
Parking
- 2 Car Attached Garage
- Garage Door Opener
- Driveway
Home Design
- Contemporary Architecture
- Slab Foundation
- Composition Roof
- Cement Siding
- Stone Siding
Interior Spaces
- 2,309 Sq Ft Home
- 2-Story Property
- Crown Molding
- High Ceiling
- Ceiling Fan
- Window Treatments
- Formal Entry
- Family Room Off Kitchen
- Living Room
- Breakfast Room
- Home Office
- Utility Room
Kitchen
- Walk-In Pantry
- Electric Oven
- Gas Range
- Microwave
- Dishwasher
- Disposal
Flooring
- Engineered Wood
- Carpet
- Tile
Bedrooms and Bathrooms
- 3 Bedrooms
- En-Suite Primary Bedroom
- Double Vanity
- Soaking Tub
- Bathtub with Shower
- Separate Shower
Laundry
- Dryer
- Washer
Home Security
- Security System Owned
- Fire and Smoke Detector
Eco-Friendly Details
- Energy-Efficient Windows with Low Emissivity
- Energy-Efficient Thermostat
Outdoor Features
- Balcony
- Deck
- Covered Patio or Porch
Schools
- Love Elementary School
- Hogg Middle School
- Heights High School
Utilities
- Central Heating and Cooling System
- Programmable Thermostat
Community Details
- Built by Washington Knox Part
- Villas/Shepherd Sec 2 Subdivision
Listing and Financial Details
- Exclusions: Flat screen TV in Secondary Bedroom, living Room
Map
Home Values in the Area
Average Home Value in this Area
Tax History
| Year | Tax Paid | Tax Assessment Tax Assessment Total Assessment is a certain percentage of the fair market value that is determined by local assessors to be the total taxable value of land and additions on the property. | Land | Improvement |
|---|---|---|---|---|
| 2024 | $10,502 | $501,899 | $171,430 | $330,469 |
| 2023 | $10,502 | $495,784 | $146,940 | $348,844 |
| 2022 | $9,927 | $450,859 | $134,695 | $316,164 |
| 2021 | $9,573 | $410,748 | $129,797 | $280,951 |
| 2020 | $9,683 | $399,843 | $122,450 | $277,393 |
| 2019 | $9,654 | $381,497 | $123,675 | $257,822 |
| 2018 | $9,489 | $375,000 | $98,940 | $276,060 |
| 2017 | $9,482 | $375,000 | $98,940 | $276,060 |
| 2016 | $9,482 | $375,000 | $98,940 | $276,060 |
| 2015 | $9,075 | $375,000 | $98,940 | $276,060 |
| 2014 | $9,075 | $353,043 | $86,572 | $266,471 |
Property History
| Date | Event | Price | Change | Sq Ft Price |
|---|---|---|---|---|
| 08/03/2025 08/03/25 | For Sale | $525,000 | -- | $227 / Sq Ft |
Purchase History
| Date | Type | Sale Price | Title Company |
|---|---|---|---|
| Vendors Lien | -- | Texas American Title Co |
Mortgage History
| Date | Status | Loan Amount | Loan Type |
|---|---|---|---|
| Open | $286,800 | Adjustable Rate Mortgage/ARM |
Similar Homes in the area
Source: Houston Association of REALTORS®
MLS Number: 18221142
APN: 1301150010003
- 4510 Cornish B St
- 4512 Katy Fwy
- 5012 Cornish St
- 5018 Darling St
- 1606 Parker St
- 1608 Patterson St Unit A
- 2125 Roy St Unit D
- 4308 Marina St Unit B
- 4407 Marina St Unit A
- 4407 Marina St Unit B
- 4401 Marina St Unit B
- 4907 Inker St
- 5002 Inker St
- 2303 Roy Cir
- 2527 Roy Cir
- 5120 Larkin St
- 4334 Spencer St
- 4600 Maxie
- 2418 Roy Cir
- 4917 Eigel St
- 111 W 6th St
- 4514 Inker St Unit C
- 5012 Cornish St
- 4603 Inker St
- 4510 Inker St Unit B
- 4917 Nolda St
- 1606 Parker St
- 5109 Larkin St Unit B
- 609 Waverly St Unit A1 259
- 609 Waverly St Unit A1 255
- 609 Waverly St Unit A6 230
- 609 Waverly St Unit E1 218
- 4443 Spencer St
- 4505 Eigel St Unit B
- 4311 Marina St
- 1714 Roy St
- 5122 Larkin St
- 2319 Roy Cir
- 4510 Maxie St Unit B
- 2318 Reinerman St






