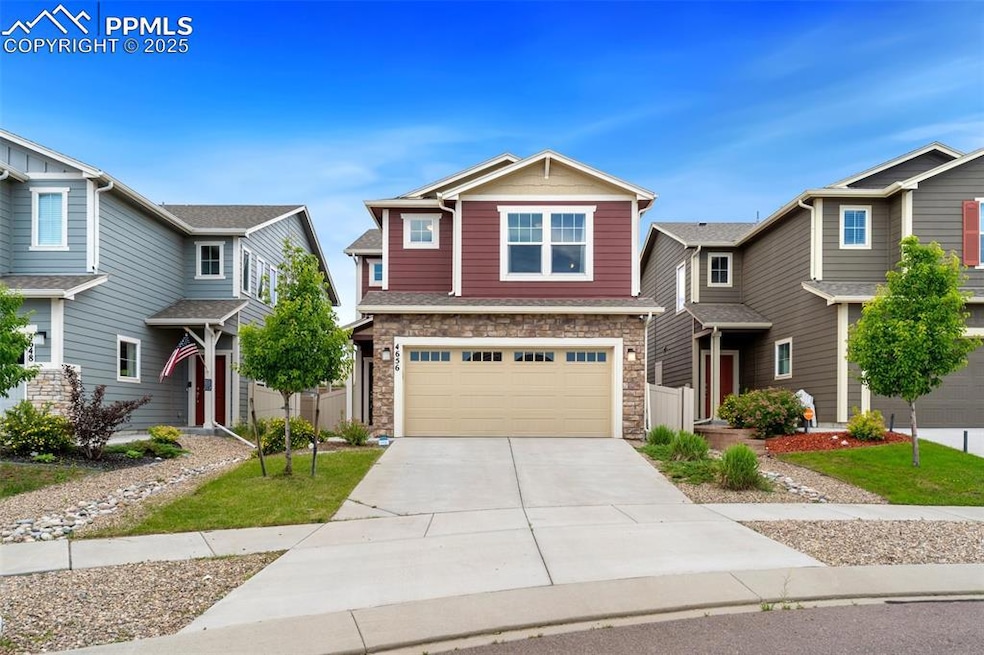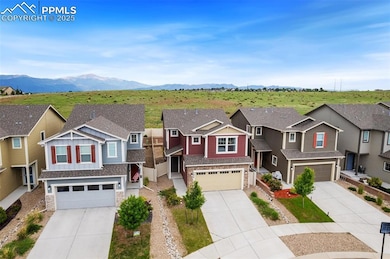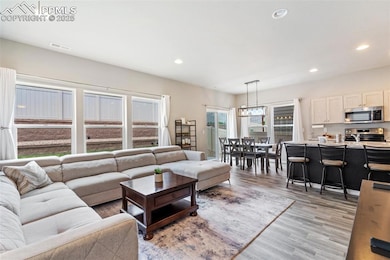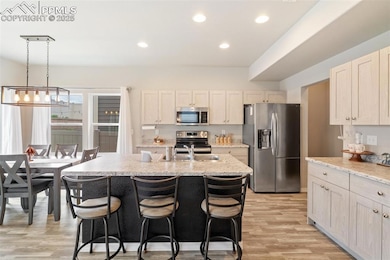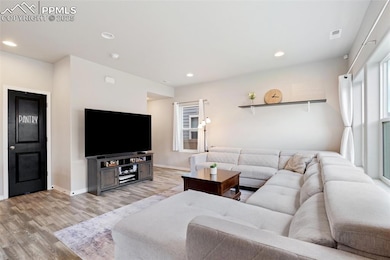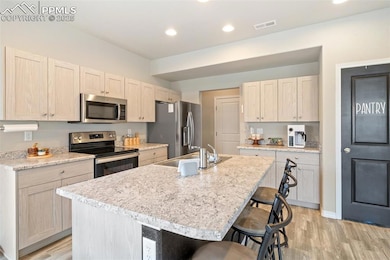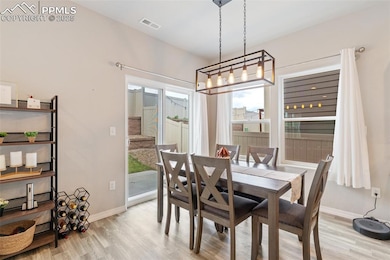4656 Gneiss Loop Colorado Springs, CO 80938
Estimated payment $2,399/month
Highlights
- Mountain View
- Great Room
- 2 Car Attached Garage
- Clover Avenue Elementary School Rated A
- Cul-De-Sac
- Concrete Porch or Patio
About This Home
Beautiful Home in Enclaves at Mountain Vista – Peaceful Cul-de-Sac Location with Mountain Views! Welcome to your dream home nestled in the highly sought-after Enclaves at Mountain Vista community. This newer home offers comfort, style, and privacy. As you enter, you're greeted by a bright and airy family room filled with natural light—perfect for relaxing or entertaining. A convenient powder bath is also located on the main floor. The stunning kitchen is a chef’s delight, featuring beautiful cabinetry, sleek countertops, a spacious pantry, and a dedicated coffee station. From here, enjoy easy access to the patio and private backyard, or step into the attached garage for added convenience. Upstairs, a versatile loft leads to a spacious primary suite complete with dual sinks and walk-in closet. Two additional bedrooms offer beautiful views of open space and majestic mountains, including iconic Pikes Peak. A well-placed laundry room is located on the upper level, making chores a breeze. Enjoy the peace of mind and privacy of a fully fenced yard with no rear neighbors, along with the comfort of newer A/C for those warm summer days. It also has a brand new water heater. With its ideal location, thoughtful layout, and breathtaking views, this home truly has it all. Don’t miss your chance—schedule your private tour today!
Listing Agent
Keller Williams Partners Brokerage Phone: 719-955-1999 Listed on: 06/29/2025

Home Details
Home Type
- Single Family
Est. Annual Taxes
- $2,619
Year Built
- Built in 2020
Lot Details
- 3,433 Sq Ft Lot
- Open Space
- Cul-De-Sac
- Back Yard Fenced
- Landscaped
HOA Fees
- $15 Monthly HOA Fees
Parking
- 2 Car Attached Garage
Home Design
- Slab Foundation
- Shingle Roof
- Stone Siding
- Masonite
Interior Spaces
- 1,690 Sq Ft Home
- 2-Story Property
- Great Room
- Mountain Views
Kitchen
- Self-Cleaning Oven
- Range Hood
- Microwave
- Dishwasher
- Disposal
Flooring
- Carpet
- Vinyl
Bedrooms and Bathrooms
- 3 Bedrooms
Laundry
- Laundry Room
- Laundry on upper level
Utilities
- Central Air
- Heating System Uses Natural Gas
- Phone Available
Additional Features
- Ramped or Level from Garage
- Concrete Porch or Patio
Community Details
Overview
- Association fees include covenant enforcement, trash removal
- Built by Challenger Home
- S10 Cape Town 1690
Recreation
- Community Playground
- Park
Map
Home Values in the Area
Average Home Value in this Area
Tax History
| Year | Tax Paid | Tax Assessment Tax Assessment Total Assessment is a certain percentage of the fair market value that is determined by local assessors to be the total taxable value of land and additions on the property. | Land | Improvement |
|---|---|---|---|---|
| 2025 | $2,619 | $27,160 | -- | -- |
| 2024 | $2,284 | $27,650 | $5,760 | $21,890 |
| 2023 | $2,284 | $27,650 | $5,760 | $21,890 |
| 2022 | $2,034 | $20,570 | $5,560 | $15,010 |
| 2021 | $2,108 | $21,160 | $5,720 | $15,440 |
| 2020 | $259 | $2,580 | $2,580 | $0 |
Property History
| Date | Event | Price | List to Sale | Price per Sq Ft |
|---|---|---|---|---|
| 11/15/2025 11/15/25 | Pending | -- | -- | -- |
| 10/14/2025 10/14/25 | Price Changed | $410,000 | -3.5% | $243 / Sq Ft |
| 10/09/2025 10/09/25 | Price Changed | $425,000 | -0.9% | $251 / Sq Ft |
| 09/24/2025 09/24/25 | Price Changed | $429,000 | -0.2% | $254 / Sq Ft |
| 08/29/2025 08/29/25 | Price Changed | $430,000 | -1.1% | $254 / Sq Ft |
| 08/05/2025 08/05/25 | Price Changed | $435,000 | -0.6% | $257 / Sq Ft |
| 07/21/2025 07/21/25 | Price Changed | $437,500 | -0.6% | $259 / Sq Ft |
| 06/29/2025 06/29/25 | For Sale | $440,000 | -- | $260 / Sq Ft |
Purchase History
| Date | Type | Sale Price | Title Company |
|---|---|---|---|
| Warranty Deed | -- | Stewart Title | |
| Special Warranty Deed | $305,200 | Legacy Title Group Llc | |
| Quit Claim Deed | -- | Legacy Title Group |
Mortgage History
| Date | Status | Loan Amount | Loan Type |
|---|---|---|---|
| Open | $410,411 | VA | |
| Previous Owner | $299,705 | FHA |
Source: Pikes Peak REALTOR® Services
MLS Number: 4421921
APN: 53213-06-020
- 4318 Kaolin Ct
- 4456 Hessite Loop
- 4474 Hessite Loop
- 4616 Halite Way
- 4354 Prairie Agate Dr
- 4391 Gneiss Loop
- 8023 Pumice Point
- 4293 Hessite Loop
- 8310 Graphite Dr
- 4578 Gray Fox Heights Unit 52
- 7785 Grosbeak Point
- The Vancouver Plan at The Enclaves at Mountain Vista
- 4681 Amazonite Dr
- The Sydney Plan at The Enclaves at Mountain Vista
- The Rio Plan at The Enclaves at Mountain Vista
- The Cape Town Plan at The Enclaves at Mountain Vista
- 7705 Valley Quail Point
- 7711 Valley Quail Point
- 7723 Valley Quail Point
- 7668 Crested Jay Point
