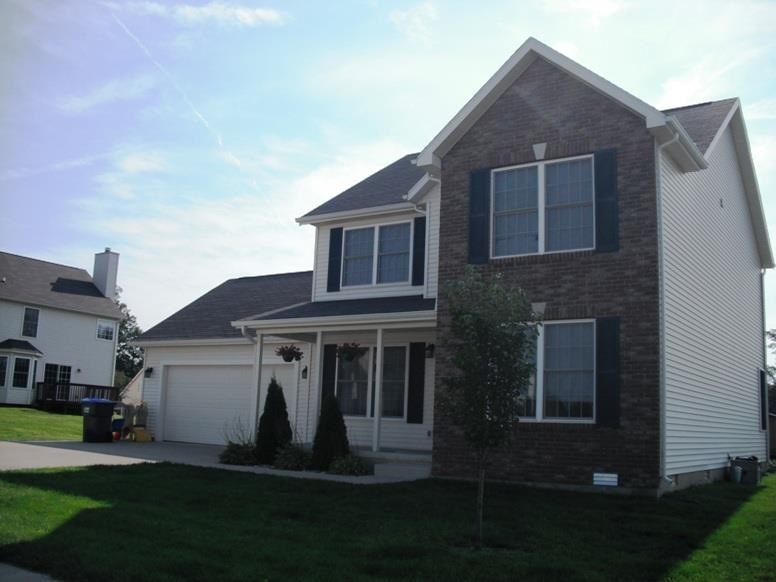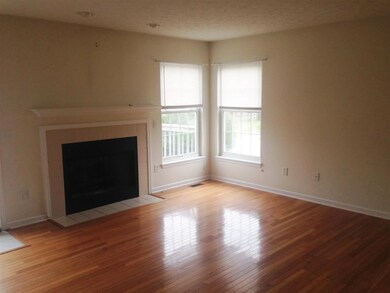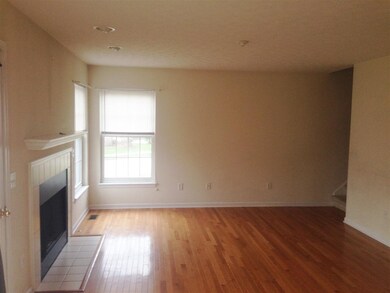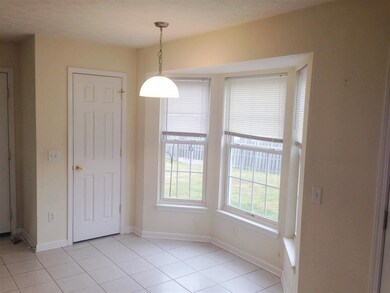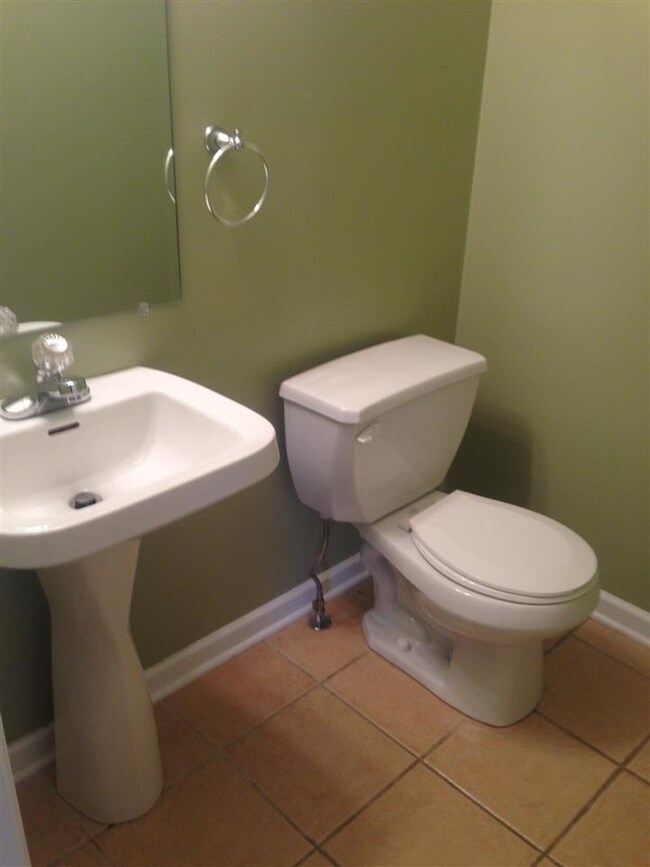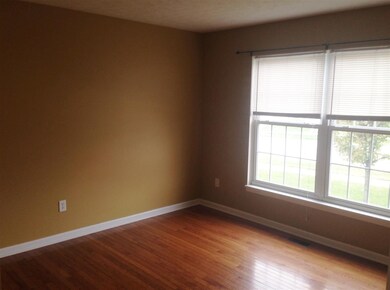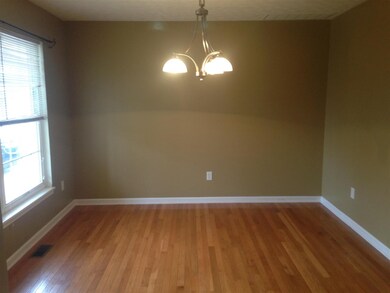4656 N Shadow Wood Dr Bloomington, IN 47404
Estimated Value: $368,000 - $395,745
Highlights
- Vaulted Ceiling
- Corner Lot
- 2 Car Attached Garage
- Traditional Architecture
- Covered patio or porch
- Double Vanity
About This Home
As of December 2014This is the Two Story style plan (1759) in Woodgate Subdivision. This home has very nice curb appeal and a larger 0.36 Acre lot! Maefield Development built this home in 2005 and the owner did many upgrades. The large Foyer entry is tiled and as well the Half Bath on the main level. The Living Room, Study and Dining Room have hardwood floors. The Breakfast Nook and Kitchen also have tile flooring. The master bedroom has a vaulted ceiling and the master bath was upgraded with two sinks, a jetted tub and a separate shower. The master bedroom has a walk in closet. The laundry room is on the upper level. Currently there are no exemptions filed on the property (with exemptions the taxes will be substantially lower). All kitchen appliances are also included.
Home Details
Home Type
- Single Family
Est. Annual Taxes
- $3,022
Year Built
- Built in 2005
Lot Details
- 0.36 Acre Lot
- Corner Lot
- Level Lot
- Irregular Lot
- Zoning described as MR, Medium Density Residential
HOA Fees
- $8 Monthly HOA Fees
Home Design
- Traditional Architecture
- Planned Development
- Brick Exterior Construction
- Shingle Roof
- Vinyl Construction Material
Interior Spaces
- 2-Story Property
- Vaulted Ceiling
- Entrance Foyer
- Living Room with Fireplace
Bedrooms and Bathrooms
- 3 Bedrooms
- Double Vanity
- Bathtub With Separate Shower Stall
Basement
- Block Basement Construction
- Crawl Space
Parking
- 2 Car Attached Garage
- Driveway
Utilities
- Forced Air Heating and Cooling System
- Heating System Uses Gas
- Cable TV Available
Additional Features
- Covered patio or porch
- Suburban Location
Listing and Financial Details
- Assessor Parcel Number 53-04-13-200-104.000-011
Ownership History
Purchase Details
Home Financials for this Owner
Home Financials are based on the most recent Mortgage that was taken out on this home.Purchase Details
Home Financials for this Owner
Home Financials are based on the most recent Mortgage that was taken out on this home.Purchase Details
Home Financials for this Owner
Home Financials are based on the most recent Mortgage that was taken out on this home.Home Values in the Area
Average Home Value in this Area
Purchase History
| Date | Buyer | Sale Price | Title Company |
|---|---|---|---|
| Goffinet Michael E | -- | None Available | |
| Goffinet Michael E | -- | None Available | |
| Burmaster Paul S | -- | None Available |
Mortgage History
| Date | Status | Borrower | Loan Amount |
|---|---|---|---|
| Open | Goffinet Michael E | $210,000 | |
| Closed | Goffinet Michael E | $154,850 | |
| Previous Owner | Burmaster Paul S | $125,500 | |
| Previous Owner | Burmaster Paul S | $128,850 |
Property History
| Date | Event | Price | Change | Sq Ft Price |
|---|---|---|---|---|
| 12/18/2014 12/18/14 | Sold | $163,000 | -3.6% | $93 / Sq Ft |
| 11/17/2014 11/17/14 | Pending | -- | -- | -- |
| 11/11/2014 11/11/14 | For Sale | $169,000 | -- | $96 / Sq Ft |
Tax History Compared to Growth
Tax History
| Year | Tax Paid | Tax Assessment Tax Assessment Total Assessment is a certain percentage of the fair market value that is determined by local assessors to be the total taxable value of land and additions on the property. | Land | Improvement |
|---|---|---|---|---|
| 2024 | $3,007 | $350,900 | $75,600 | $275,300 |
| 2023 | $3,113 | $346,400 | $75,600 | $270,800 |
| 2022 | $3,078 | $322,100 | $60,000 | $262,100 |
| 2021 | $2,850 | $283,400 | $50,000 | $233,400 |
| 2020 | $2,140 | $235,200 | $45,000 | $190,200 |
| 2019 | $1,776 | $212,500 | $35,000 | $177,500 |
| 2018 | $1,691 | $204,500 | $35,000 | $169,500 |
| 2017 | $1,779 | $192,600 | $35,000 | $157,600 |
| 2016 | $1,504 | $180,500 | $35,000 | $145,500 |
| 2014 | $1,381 | $180,800 | $35,000 | $145,800 |
| 2013 | $1,381 | $181,500 | $35,000 | $146,500 |
Map
Source: Indiana Regional MLS
MLS Number: 201449578
APN: 53-04-13-200-104.000-011
- 4182 W Boheny Dr
- 4539 N Shadow Wood Dr
- 3951 W Nimita Ct
- 3804 W Elk Creek Ct
- 4346 N Centennial Dr
- 4049 W Ashbrook Ln
- 4697 N Triple Crown Dr
- 3729 W Denise Dr
- 4285 N Centennial Dr
- 3720 W Cheryl Dr
- 5075 N Union Valley Rd
- 4641 W Harvest Ln
- 2610 W Donegal (Lot 17) Ct Unit 17
- 4105 N Emma Dr
- 4101 W Breezewood Ct
- 4295 W State Road 46
- 5026 N Muirfield Dr
- 5008 N Muirfield (Lot 56) Dr Unit 56
- 5109 N Weathers Ct
- 5071 Harvest Ln
- 4267 W Cansler Ln
- 4254 W Braeburn Ct
- 4265 W Cansler Ln
- 4649 N Shadow Wood Dr
- 4269 W Cansler Ln
- 4647 N Shadow Wood Dr
- 4252 W Braeburn Ct
- 4645 N Shadow Wood Dr
- 4263 W Cansler Ln
- 4646 N Shadow Wood Dr
- 4271 W Cansler Ln
- 4662 N Shadow Wood Dr
- 4659 N Shadow Wood Dr
- 4251 W Braeburn Ct
- 4256 W Cansler Ln
- 4816 N Ashcroft Ln
- 4818 N Ashcroft Ln
- 4643 N Shadow Wood Dr
- 4814 N Ashcroft Ln
- 4273 W Cansler Ln
