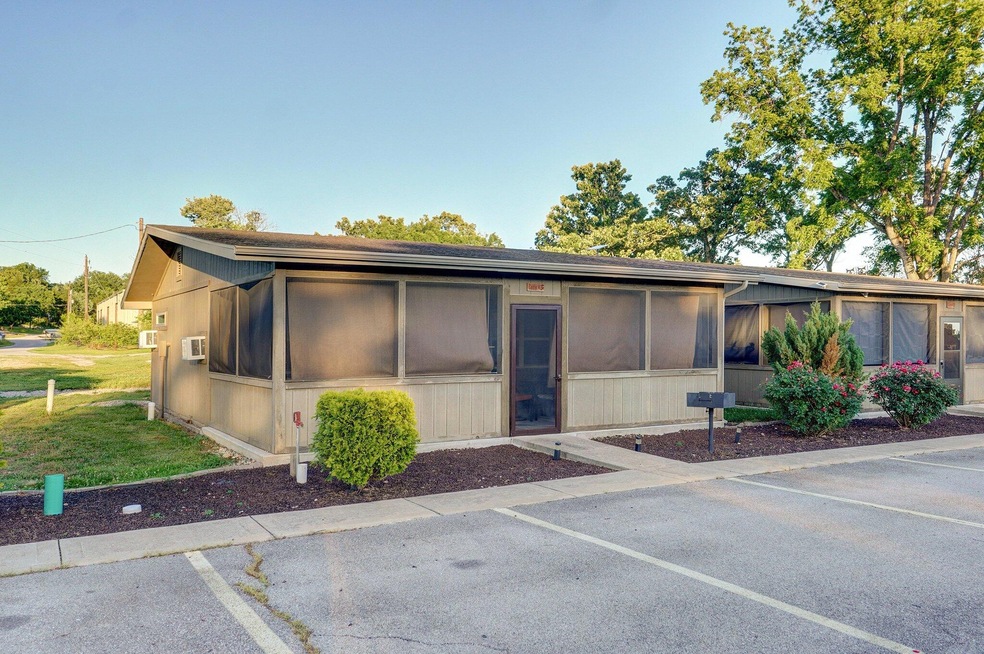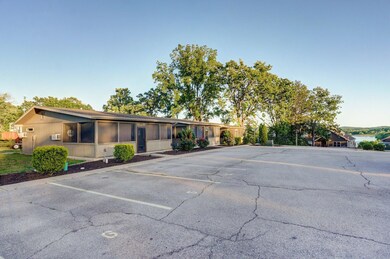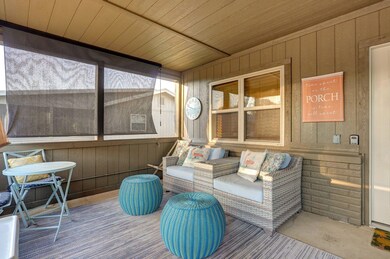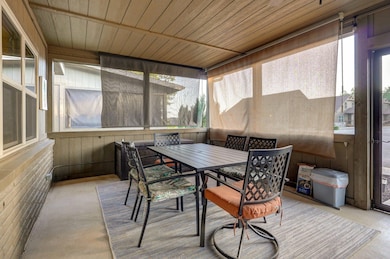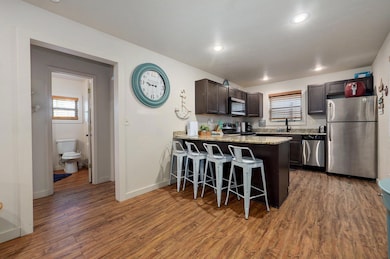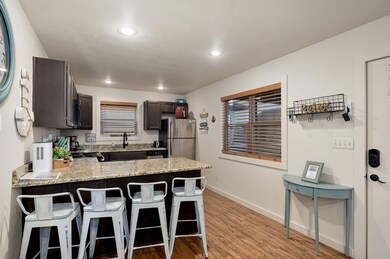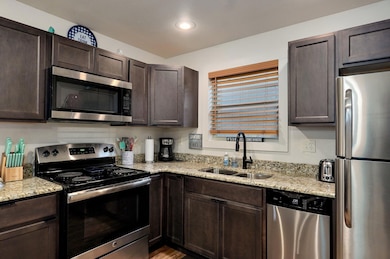Estimated payment $1,459/month
Highlights
- In Ground Pool
- Lake View
- Granite Countertops
- Blue Eye Elementary School Rated 9+
- Stream or River on Lot
- Screened Porch
About This Home
Turn-key Vacation Rental within walking distance to Baxter Marina and less than 10 minutes to Black Oak Amphitheater! Or, are you looking for a primary residence that feels like you are living at a resort...this is it!! Welcome to Little Indian Resort, your private lake retreat area which includes: community pool, children's play area, bbq/firepit areas, basketball goal & tennis court. Your annual dues include water/sewer and building insurance. Baxter Marina offers boat/slip leases, boat storage & launch, gas dock and the famous Ride the Wave Restaurant on the water! Step inside through the fully screened front patio, that offers a second dining & living space, to your quaint little cabin. The space may be small but it's everything you need! Open living/kitchen area with bar-top for dining. Fully-stocked kitchen with great storage! Two guest bedrooms and a full bath with walk-in shower finish off the cabin. Guest bedroom 1 offers a queen-sized bed & washer/dryer in the linen closet. Guest bedroom 2 also has a queen bed! Pack your bags and get ready to make some lake memories!!
Listing Agent
Keller Williams Brokerage Email: klrw369@kw.com License #2014033601 Listed on: 05/21/2025

Property Details
Home Type
- Condominium
Est. Annual Taxes
- $1,231
Year Built
- Built in 1960
Lot Details
- Property fronts a state road
HOA Fees
- $170 Monthly HOA Fees
Parking
- Parking Available
Home Design
- Cabin
Interior Spaces
- 860 Sq Ft Home
- Ceiling Fan
- Blinds
- Screened Porch
- Vinyl Flooring
- Lake Views
Kitchen
- Stove
- Microwave
- Dishwasher
- Granite Countertops
- Disposal
Bedrooms and Bathrooms
- 2 Bedrooms
- 1 Full Bathroom
- Walk-in Shower
Laundry
- Dryer
- Washer
Outdoor Features
- In Ground Pool
- Stream or River on Lot
- Screened Patio
Schools
- Blue Eye Elementary School
- Blue Eye High School
Utilities
- Cooling System Mounted In Outer Wall Opening
- Wall Furnace
- Electric Water Heater
- Community Sewer or Septic
Listing and Financial Details
- Assessor Parcel Number 15-7.0-35-004-002-004.023
Community Details
Overview
- Association fees include building insurance, children's play area, common area maintenance, lawn, sewer, snow removal, swimming pool, tennis court(s), trash service, water
- Not In List: Stone Subdivision
- On-Site Maintenance
Recreation
- Tennis Courts
- Community Playground
- Community Pool
- Snow Removal
Map
Home Values in the Area
Average Home Value in this Area
Property History
| Date | Event | Price | List to Sale | Price per Sq Ft | Prior Sale |
|---|---|---|---|---|---|
| 05/21/2025 05/21/25 | For Sale | $225,000 | +127.3% | $262 / Sq Ft | |
| 08/17/2018 08/17/18 | Sold | -- | -- | -- | View Prior Sale |
| 07/13/2018 07/13/18 | Pending | -- | -- | -- | |
| 02/26/2018 02/26/18 | For Sale | $99,000 | -- | $103 / Sq Ft |
Source: Southern Missouri Regional MLS
MLS Number: 60295106
- 4656 State Hwy H Unit 6
- 25 Bay Breeze Ln
- 435 Schodack Rd
- 4124 State Highway H
- 1046 Clearspring Rd
- 594 Labradore Ln
- 19 Edwards Dr
- 115 Fairwood Rd
- 195 Ludora Dr
- Tbd Lincoln Ave Fairwood Acres 1 Unit Lots 1,2,21,22
- 112 Mill Bridge
- 4200 W State Highway H
- 000 Ludora Dr
- 1832 Quiet Acres Rd
- 56 N Fork Ln
- Tbd Alyeska Point Rd
- 000 Lot 13 Alyeska Point Rd
- 0 Navajo Hills Rd
- 000 Navajo Hills Rd
- 446 Alyeska Point Rd
- 4931 State Highway 39
- 235 Ozark Mountain Resort Dr Unit 48
- 235 Ozark Mountain Resort Dr Unit 47
- 26944 Pine Bluff Ln
- 136 Kimberling City Ctr Ln
- 136 Kimberling City Ctr Ln
- 1774 State Hwy Uu Unit ID1339916P
- 3 Treehouse Ln Unit 3
- 2040 Indian Point Rd Unit 12
- 2040 Indian Point Rd Unit 14
- 38 Lantern Bay Ln Unit 4
- 17483 Business 13
- 206 Hampshire Dr Unit ID1295586P
- 2907 Vineyards Pkwy Unit 4
- 133 Troon Dr Unit 11
- 177 Aster Cir
- 40 Scenic Ct Unit 5
- 12 Scenic Ct Unit 4
- 3515 Arlene Dr
- 319 Dogwood Place
