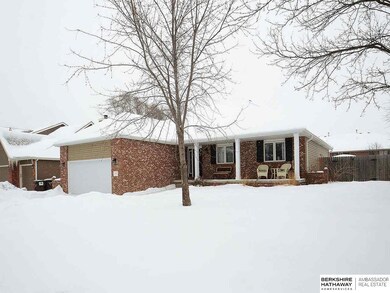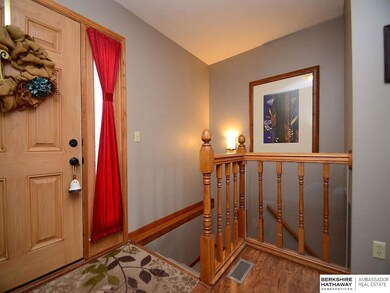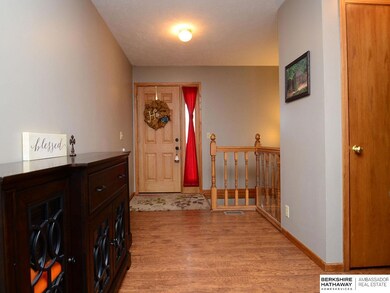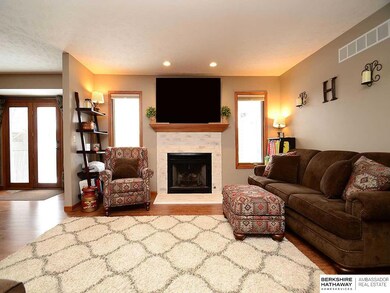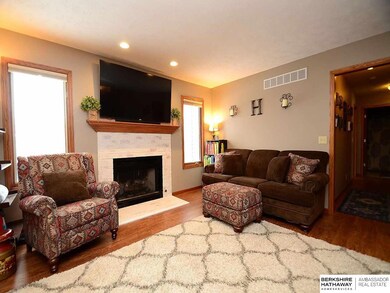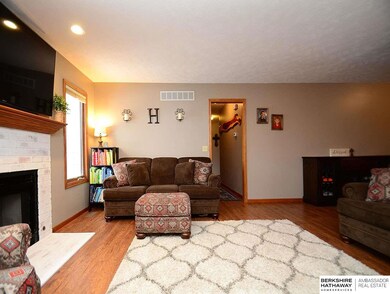
4657 Eagle Ridge Rd Lincoln, NE 68516
Highlights
- Spa
- Ranch Style House
- Whirlpool Bathtub
- Humann Elementary School Rated A-
- Engineered Wood Flooring
- No HOA
About This Home
As of March 2021This wonderful home is maintenance free and ready for you to move right in! Brick and vinyl (newer) exterior, new roof, gutters, downspouts and garage door in 2020. There is a pretty covered front porch at the front and a patio just outside the dining area. Patio is also accessible from the Master bedroom. 3 roomy bedrooms and the main bathroom are off of the center hall. Newer engineered wood floors in common living areas. Bright kitchen and eating area with patio doors to the back yard. First floor laundry and newer kitchen appliances . Double garage has one extra-long bay for a workshop or extra storage area. The basement offers lots of room: large family room, rec room, the third bathroom, and an area that is currently being used as a gym. Come see this very well taken care of home in Cripple Creek South.
Last Agent to Sell the Property
BHHS Ambassador Real Estate License #20100340 Listed on: 02/12/2021

Home Details
Home Type
- Single Family
Est. Annual Taxes
- $5,130
Year Built
- Built in 1994
Lot Details
- 9,992 Sq Ft Lot
- Wood Fence
- Level Lot
Parking
- 2 Car Attached Garage
- Garage Door Opener
Home Design
- Ranch Style House
- Traditional Architecture
- Brick Exterior Construction
- Composition Roof
- Vinyl Siding
- Concrete Perimeter Foundation
Interior Spaces
- Ceiling Fan
- Gas Log Fireplace
- Partially Finished Basement
Kitchen
- Oven
- Microwave
- Dishwasher
Flooring
- Engineered Wood
- Carpet
- Vinyl
Bedrooms and Bathrooms
- 3 Bedrooms
- Whirlpool Bathtub
- Shower Only
- Spa Bath
Outdoor Features
- Spa
- Patio
- Porch
Schools
- Humann Elementary School
- Pound Middle School
- Lincoln Southeast High School
Utilities
- Forced Air Heating and Cooling System
- Heating System Uses Gas
- Phone Available
- Cable TV Available
Community Details
- No Home Owners Association
- Cripple Creek South Subdivision
Listing and Financial Details
- Assessor Parcel Number 1620111010000
Ownership History
Purchase Details
Home Financials for this Owner
Home Financials are based on the most recent Mortgage that was taken out on this home.Purchase Details
Home Financials for this Owner
Home Financials are based on the most recent Mortgage that was taken out on this home.Purchase Details
Similar Homes in Lincoln, NE
Home Values in the Area
Average Home Value in this Area
Purchase History
| Date | Type | Sale Price | Title Company |
|---|---|---|---|
| Warranty Deed | $340,000 | Homeservice Title | |
| Deed | $233,000 | Ambassador Title Services | |
| Interfamily Deed Transfer | -- | -- |
Mortgage History
| Date | Status | Loan Amount | Loan Type |
|---|---|---|---|
| Open | $100,000 | Credit Line Revolving | |
| Open | $170,000 | New Conventional | |
| Open | $339,900 | Credit Line Revolving | |
| Previous Owner | $143,000 | New Conventional |
Property History
| Date | Event | Price | Change | Sq Ft Price |
|---|---|---|---|---|
| 03/22/2021 03/22/21 | Sold | $339,900 | 0.0% | $133 / Sq Ft |
| 02/13/2021 02/13/21 | Pending | -- | -- | -- |
| 02/12/2021 02/12/21 | For Sale | $339,900 | +45.9% | $133 / Sq Ft |
| 06/17/2016 06/17/16 | Sold | $233,000 | -2.9% | $92 / Sq Ft |
| 05/03/2016 05/03/16 | Pending | -- | -- | -- |
| 04/14/2016 04/14/16 | For Sale | $239,900 | -- | $94 / Sq Ft |
Tax History Compared to Growth
Tax History
| Year | Tax Paid | Tax Assessment Tax Assessment Total Assessment is a certain percentage of the fair market value that is determined by local assessors to be the total taxable value of land and additions on the property. | Land | Improvement |
|---|---|---|---|---|
| 2024 | $4,828 | $349,300 | $75,000 | $274,300 |
| 2023 | $5,854 | $349,300 | $75,000 | $274,300 |
| 2022 | $5,965 | $299,300 | $60,000 | $239,300 |
| 2021 | $5,643 | $299,300 | $60,000 | $239,300 |
| 2020 | $5,130 | $268,500 | $60,000 | $208,500 |
| 2019 | $5,131 | $268,500 | $60,000 | $208,500 |
| 2018 | $4,699 | $244,800 | $60,000 | $184,800 |
| 2017 | $4,742 | $244,800 | $60,000 | $184,800 |
| 2016 | $4,186 | $215,000 | $55,000 | $160,000 |
| 2015 | $4,158 | $215,000 | $55,000 | $160,000 |
| 2014 | $4,145 | $213,100 | $60,000 | $153,100 |
| 2013 | -- | $213,100 | $60,000 | $153,100 |
Agents Affiliated with this Home
-
Drew Topp

Seller's Agent in 2021
Drew Topp
BHHS Ambassador Real Estate
(402) 430-5095
71 Total Sales
-
Kim Topp

Seller Co-Listing Agent in 2021
Kim Topp
BHHS Ambassador Real Estate
(402) 430-7034
72 Total Sales
-
Vern Sorensen

Buyer's Agent in 2021
Vern Sorensen
HOME Real Estate
(402) 429-5591
18 Total Sales
-
Gayle Minert

Buyer's Agent in 2016
Gayle Minert
Wood Bros Realty
(402) 366-7111
123 Total Sales
Map
Source: Great Plains Regional MLS
MLS Number: 22102195
APN: 16-20-111-010-000
- 4625 Eagle Ridge Rd
- 7240 Marie Ln
- 5000 Country Hill Rd
- 4900 Old Creek Rd
- 7401 Elk Creek Dr
- 7417 Elk Creek Dr
- 7518 Elk Creek Dr
- 6742 Crooked Creek Dr
- 7421 Maxine Dr
- 5201 Happy Hollow Ln
- 4140 Larkwood Rd
- 9421 Elk Creek Dr
- TBD Wilderness Heights L8 B11 St
- TBD Wilderness Heights L9 B12 St
- TBD Wilderness Heights L6 B12 St
- TBD Wilderness Heights L3 B11 St
- TBD Wilderness Heights L5 B12 St
- TBD Wilderness Heights L4 B12 St
- TBD Wilderness Heights L1 B11 St
- TBD Wilderness Heights L2 B11 St

