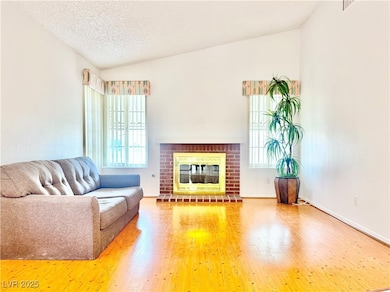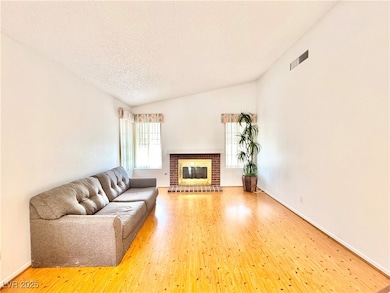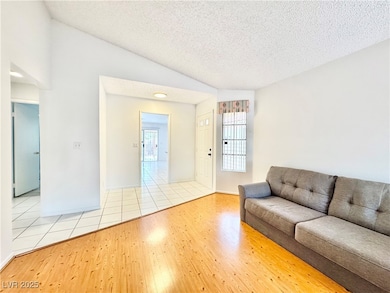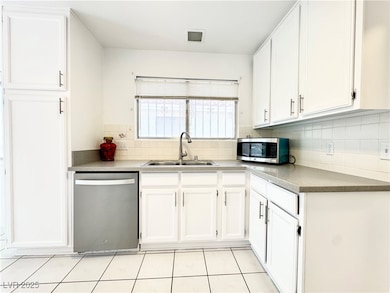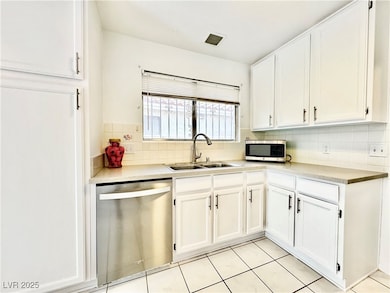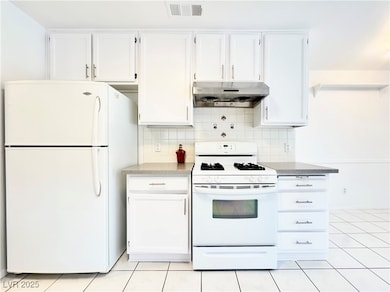4658 Cosley Dr Las Vegas, NV 89147
Estimated payment $2,031/month
Highlights
- Vaulted Ceiling
- Tile Flooring
- Central Heating and Cooling System
- 2 Car Attached Garage
- Desert Landscape
- Ceiling Fan
About This Home
A beautifully maintained single-story home offering 2 bedrooms, 2 bathrooms, and a spacious 2-car garage. Step inside to a generous family room featuring vaulted ceilings and a cozy fireplace, perfect for relaxing evenings or entertaining guests. Situated in a prime location across from Spanish Trail and just minutes from the 215 freeway, you'll enjoy convenient access to top shopping and dining destinations. The front yard is low-maintenance desert landscaping, blending simplicity with Southwestern charm. In the fully finished backyard, unwind beneath the extended covered patio, with a dedicated storage room to keep things tidy and organized. A charming mini bridge and ornamental wishing well add a whimsical touch—like a little fairy tale world. This house installed a new AC system in 2021.
Listing Agent
Las Vegas Realty LLC Brokerage Phone: (702) 334-9319 License #BS.0145570 Listed on: 07/21/2025
Home Details
Home Type
- Single Family
Est. Annual Taxes
- $1,441
Year Built
- Built in 1988
Lot Details
- 4,356 Sq Ft Lot
- South Facing Home
- Back Yard Fenced
- Brick Fence
- Desert Landscape
HOA Fees
- $14 Monthly HOA Fees
Parking
- 2 Car Attached Garage
Home Design
- Tile Roof
Interior Spaces
- 1,050 Sq Ft Home
- 1-Story Property
- Partially Furnished
- Vaulted Ceiling
- Ceiling Fan
- Gas Fireplace
- Blinds
- Drapes & Rods
- Family Room with Fireplace
Kitchen
- Gas Cooktop
- Dishwasher
- Disposal
Flooring
- Laminate
- Tile
Bedrooms and Bathrooms
- 2 Bedrooms
- 2 Full Bathrooms
Laundry
- Laundry on main level
- Dryer
- Washer
Schools
- Kim Elementary School
- Lawrence Middle School
- Durango High School
Utilities
- Central Heating and Cooling System
- Heating System Uses Gas
- Cable TV Available
Community Details
- Association fees include management
- Spring Valley Association, Phone Number (702) 869-0937
- Spring Valley Cottages Subdivision
- The community has rules related to covenants, conditions, and restrictions
Map
Home Values in the Area
Average Home Value in this Area
Tax History
| Year | Tax Paid | Tax Assessment Tax Assessment Total Assessment is a certain percentage of the fair market value that is determined by local assessors to be the total taxable value of land and additions on the property. | Land | Improvement |
|---|---|---|---|---|
| 2025 | $1,441 | $64,698 | $30,800 | $33,898 |
| 2024 | $1,399 | $64,698 | $30,800 | $33,898 |
| 2023 | $1,399 | $60,939 | $28,350 | $32,589 |
| 2022 | $1,424 | $54,220 | $24,150 | $30,070 |
| 2021 | $1,319 | $50,619 | $21,700 | $28,919 |
| 2020 | $1,222 | $49,195 | $20,300 | $28,895 |
| 2019 | $1,145 | $46,834 | $18,200 | $28,634 |
| 2018 | $1,093 | $42,885 | $15,050 | $27,835 |
| 2017 | $1,254 | $42,758 | $14,350 | $28,408 |
| 2016 | $1,036 | $40,301 | $11,550 | $28,751 |
| 2015 | $1,033 | $36,958 | $8,400 | $28,558 |
| 2014 | $1,002 | $33,345 | $7,700 | $25,645 |
Property History
| Date | Event | Price | List to Sale | Price per Sq Ft | Prior Sale |
|---|---|---|---|---|---|
| 09/18/2025 09/18/25 | Price Changed | $360,000 | -1.4% | $343 / Sq Ft | |
| 08/28/2025 08/28/25 | For Sale | $365,000 | 0.0% | $348 / Sq Ft | |
| 08/20/2025 08/20/25 | Off Market | $365,000 | -- | -- | |
| 07/21/2025 07/21/25 | For Sale | $365,000 | +52.1% | $348 / Sq Ft | |
| 11/08/2018 11/08/18 | Sold | $240,000 | -3.8% | $229 / Sq Ft | View Prior Sale |
| 10/24/2018 10/24/18 | For Sale | $249,500 | -- | $238 / Sq Ft |
Purchase History
| Date | Type | Sale Price | Title Company |
|---|---|---|---|
| Bargain Sale Deed | $240,000 | Chicago Title Las Vegas | |
| Interfamily Deed Transfer | -- | None Available |
Source: Las Vegas REALTORS®
MLS Number: 2703110
APN: 163-22-314-012
- 7547 Kalmalii Ave
- 4732 Illustrious St
- 4715 Illustrious St
- 7697 Rathburn Ave
- 4727 Siegfried St
- 7777 Barbican Ct
- 4580 Allenford Dr
- 7729 Rathburn Ave
- 7544 Shangri la Ave
- 4774 Desert Plains Rd
- 4595 Grindle Point St
- 4829 Farlington Dr Unit 3B
- 4772 Yorkfield Cir
- 7823 Windward Rd
- 4502 New Dupell Way
- 7852 Whitlocks Mill Ave
- 7507 Mycroft Ct
- 7869 Barntucket Ave
- 4932 Tierra Del Sol Dr
- 7936 Canto Ave
- 7746 Cobden Ct
- 4823 Illustrious St
- 7732 Parnell Ave
- 7418 Coffeyville Ave
- 7289 Topeka Dr
- 7873 Laurelton Place
- 7345 Vireo Dr
- 7312 Empress Dr
- 4701 Jasper Rock Ct
- 7989 Lisa Dawn Ave
- 8130 Slip Point Ave
- 7112 Forest Vista St Unit 2
- 7053 Mountain Meadow Ln
- 7078 Forest Vista St
- 7024 Bright Springs Ct
- 4194 Greenpoint St
- 7301 Pleasant View Ave
- 7885 W Flamingo Rd Unit 2089
- 7885 W Flamingo Rd Unit 1127
- 7885 W Flamingo Rd Unit 2121

