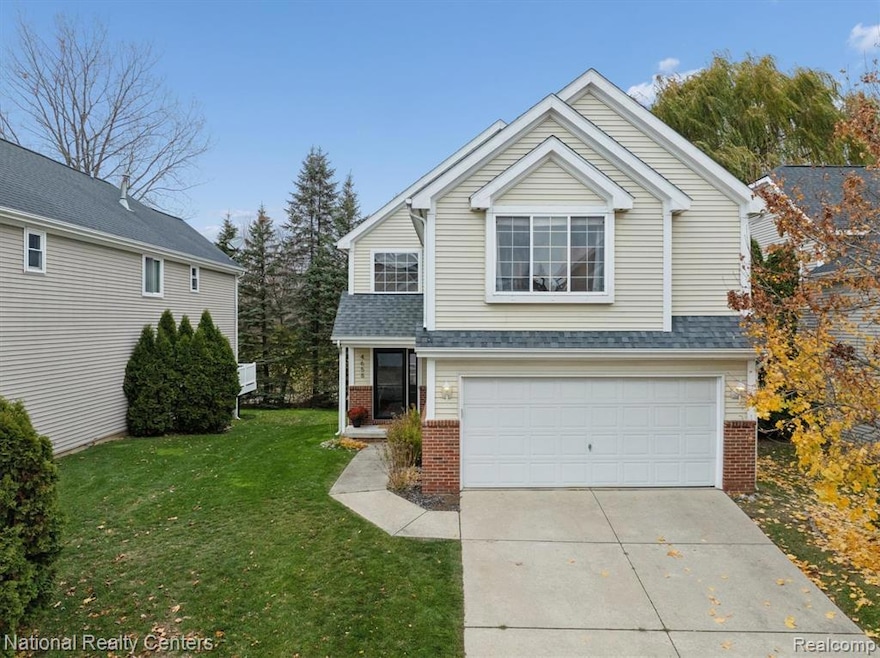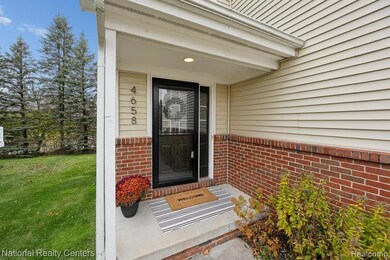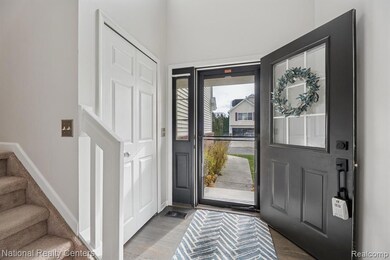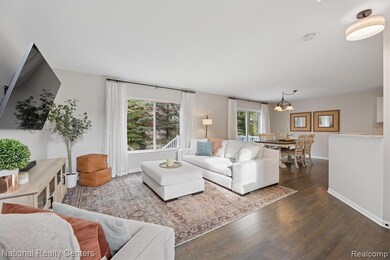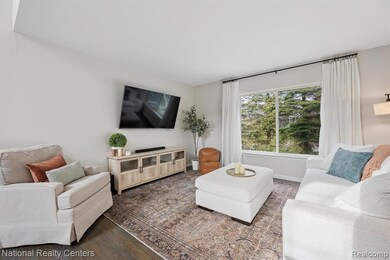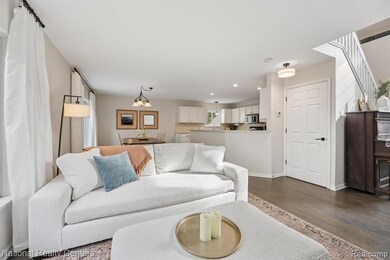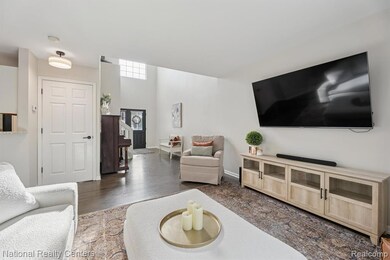4658 Tiger Lily Trail Unit 6 Clarkston, MI 48346
Estimated payment $2,384/month
Highlights
- Very Popular Property
- Deck
- Covered Patio or Porch
- Colonial Architecture
- Vaulted Ceiling
- Stainless Steel Appliances
About This Home
Welcome to this beautifully updated 3 Bed, 3.5 Bath home in the Wildflowers of Clarkston community. Refreshed in 2024, this home offers an inviting open floorplan with refinished hardwood flooring on main level, vaulted ceilings in Primary Bedroom & abundant natural light throughout. The spacious kitchen features wrap-around granite countertops, stainless steel appliances, & plenty of cabinetry—ideal for cooking & entertaining. The kitchen opens seamlessly to the dining/living areas, creating a comfortable flow that leads to the deck overlooking a private wooded setting. Upstairs, you’ll find 3 bedrooms including a spacious primary suite with dual sinks, a lg walk-in closet, & full bath. A functional & convenient 2nd floor laundry room makes daily chores a breeze. The loft area at the top of the stairs offers endless possibilities—ideal for a home office, playroom, or cozy reading nook. The daylight basement provides add'l living space with a finished family room, full bath with shower & a lg utility/storage room. Additional updates include a refreshed kitchen (2024) & newer roof (2016). The attached 2-car garage includes a bonus storage closet for added organization. Enjoy a low-maintenance lifestyle with HOA services covering lawn care, snow removal on roads, trash pickup, & upkeep of the community pond & common areas. This home offers a peaceful, private setting that backs to woods while remaining conveniently close to major freeways, shopping, dining, & recreation. Located in the award-winning Clarkston School District, this home combines comfort, style & convenience—move right in and enjoy all that Wildflowers of Clarkston has to offer!
Listing Agent
National Realty Centers, Inc License #6501336784 Listed on: 11/15/2025

Home Details
Home Type
- Single Family
Est. Annual Taxes
Year Built
- Built in 2002 | Remodeled in 2024
Lot Details
- 5,663 Sq Ft Lot
- Lot Dimensions are 48 x 112 x 48 x 116
- Sprinkler System
HOA Fees
- $167 Monthly HOA Fees
Home Design
- Colonial Architecture
- Brick Exterior Construction
- Poured Concrete
- Asphalt Roof
- Vinyl Construction Material
Interior Spaces
- 1,938 Sq Ft Home
- 2-Story Property
- Vaulted Ceiling
- Ceiling Fan
- Finished Basement
- Natural lighting in basement
Kitchen
- Free-Standing Electric Oven
- Microwave
- Dishwasher
- Stainless Steel Appliances
- Disposal
Bedrooms and Bathrooms
- 3 Bedrooms
Laundry
- Laundry Room
- Dryer
- Washer
Parking
- 2 Car Direct Access Garage
- Garage Door Opener
Outdoor Features
- Deck
- Covered Patio or Porch
- Exterior Lighting
Location
- Ground Level
Utilities
- Forced Air Heating and Cooling System
- Heating System Uses Natural Gas
- Natural Gas Water Heater
- Water Softener is Owned
Listing and Financial Details
- Assessor Parcel Number 0836152006
Community Details
Overview
- Land Arc Https://Www.Landarc.Com/ Association, Phone Number (888) 646-9888
- Wildflowers Of Clarkston Occpn 1398 Subdivision
- On-Site Maintenance
Recreation
- Water Sports
Map
Home Values in the Area
Average Home Value in this Area
Tax History
| Year | Tax Paid | Tax Assessment Tax Assessment Total Assessment is a certain percentage of the fair market value that is determined by local assessors to be the total taxable value of land and additions on the property. | Land | Improvement |
|---|---|---|---|---|
| 2024 | $2,937 | $147,200 | $29,000 | $118,200 |
| 2023 | $3,960 | $129,700 | $20,300 | $109,400 |
| 2022 | $3,961 | $123,400 | $25,000 | $98,400 |
| 2021 | $3,691 | $113,900 | $26,300 | $87,600 |
| 2020 | $2,389 | $110,600 | $21,800 | $88,800 |
| 2018 | $3,523 | $105,200 | $21,500 | $83,700 |
| 2015 | -- | $95,100 | $0 | $0 |
| 2014 | -- | $86,300 | $0 | $0 |
| 2011 | -- | $68,800 | $0 | $0 |
Property History
| Date | Event | Price | List to Sale | Price per Sq Ft | Prior Sale |
|---|---|---|---|---|---|
| 11/15/2025 11/15/25 | For Sale | $350,000 | +25.0% | $181 / Sq Ft | |
| 10/01/2021 10/01/21 | Sold | $280,000 | -1.6% | $144 / Sq Ft | View Prior Sale |
| 08/31/2021 08/31/21 | Pending | -- | -- | -- | |
| 08/23/2021 08/23/21 | For Sale | $284,500 | +35.5% | $147 / Sq Ft | |
| 06/30/2016 06/30/16 | Sold | $210,000 | -4.5% | $108 / Sq Ft | View Prior Sale |
| 05/20/2016 05/20/16 | Pending | -- | -- | -- | |
| 05/05/2016 05/05/16 | Price Changed | $219,900 | -4.3% | $113 / Sq Ft | |
| 04/30/2016 04/30/16 | For Sale | $229,900 | -- | $119 / Sq Ft |
Purchase History
| Date | Type | Sale Price | Title Company |
|---|---|---|---|
| Warranty Deed | $280,000 | Partners Title | |
| Warranty Deed | $280,000 | Partners Title | |
| Warranty Deed | $210,000 | None Available | |
| Warranty Deed | $35,000 | Philip R Seaver Title Co Inc |
Mortgage History
| Date | Status | Loan Amount | Loan Type |
|---|---|---|---|
| Open | $266,000 | Purchase Money Mortgage | |
| Closed | $266,000 | Purchase Money Mortgage | |
| Previous Owner | $178,500 | New Conventional |
Source: Realcomp
MLS Number: 20251052690
APN: 08-36-152-006
- 5322 Clintonville Rd
- 4954 Spring Meadow Dr
- 167 N River Dr
- 4881 Spring Meadow Dr Unit 24
- 5150 Stevens Rd
- 5296 Pine Knob Ln
- 415 Crimson King Cir
- 4673 Christopher Pines Dr
- 5300 Cecelia Ann Ave
- 6002 Monarch Dr
- 3041 Reeder Rd
- 4437 Dora Ln
- 5641 Golf Pointe Dr
- The Shelby Plan at Eagle Ridge Estates
- The Jefferson II Plan at Eagle Ridge Estates
- The Franklin II Plan at Eagle Ridge Estates
- The Franklin I Plan at Eagle Ridge Estates
- The Rockford Plan at Eagle Ridge Estates
- The Dover Plan at Eagle Ridge Estates
- The Jefferson Plan at Eagle Ridge Estates
- 4855 Fox Creek
- 5028 Clintonville Pines Dr Unit C16
- 4000 Insignia Blvd
- 6002 Monarch Dr
- 2855 Mann Rd
- 2500 Mann Rd
- 3906 Westlyn Dr
- 5800 Deepwood Ct
- 3703 Breaker St
- 4145 Avery Rd
- 5801 Bridgewater Dr
- 4811 Summerhill Dr
- 3331 Towne Park Dr
- 3355 Thornwood Dr
- 100 Lake Village Blvd
- 4694 Club House Rd
- 7669 S Eston Rd
- 4765 Glenora Dr
- 3620 Windmill Dr
- 4921 Oak Hill Dr
