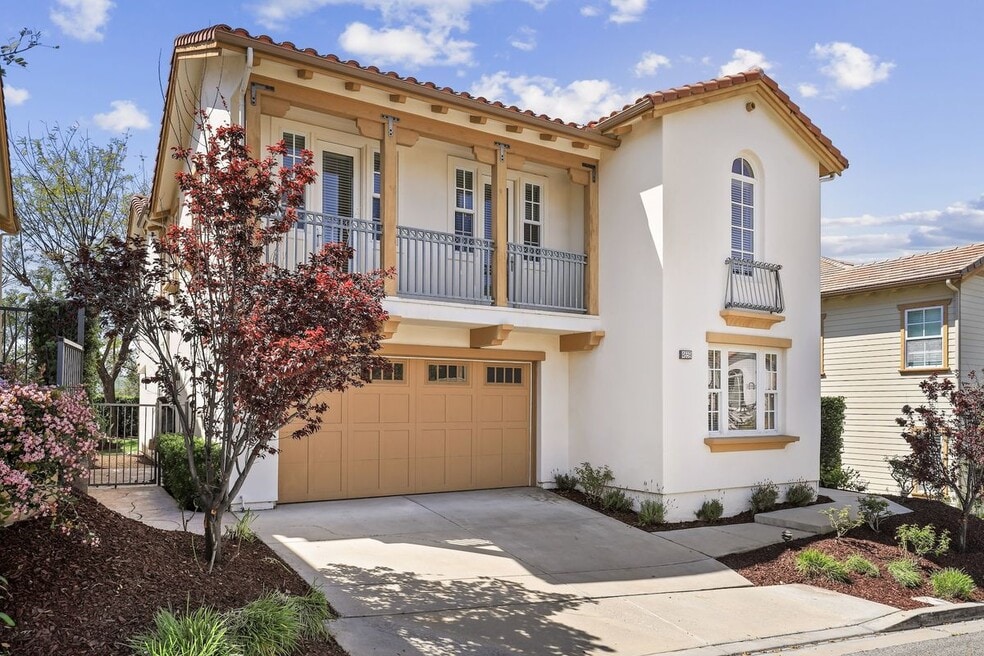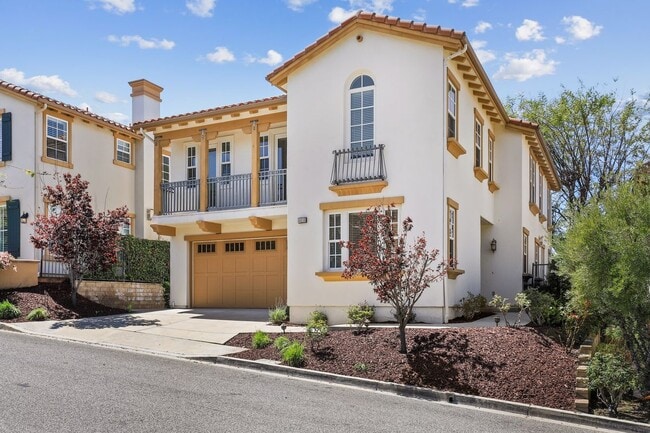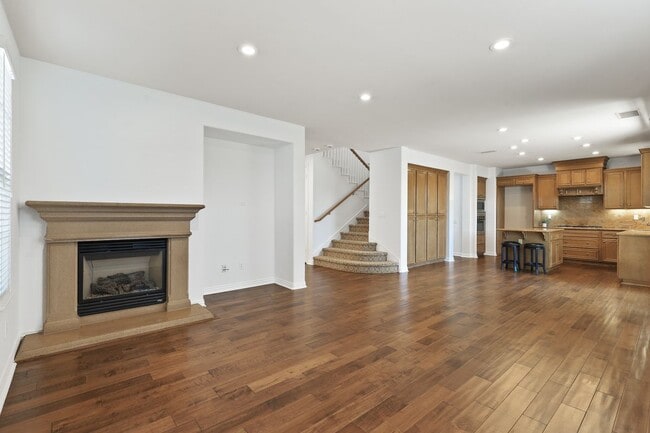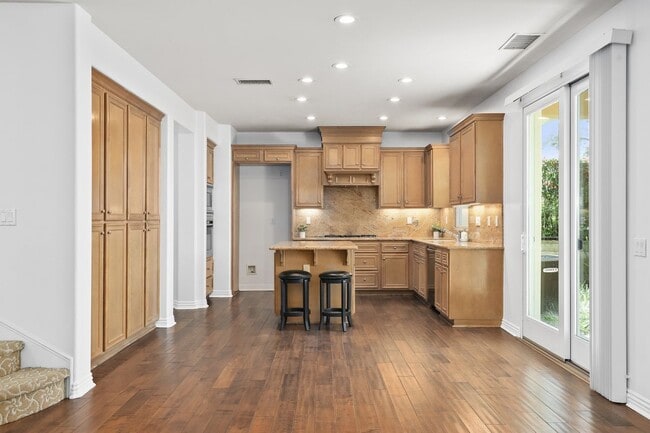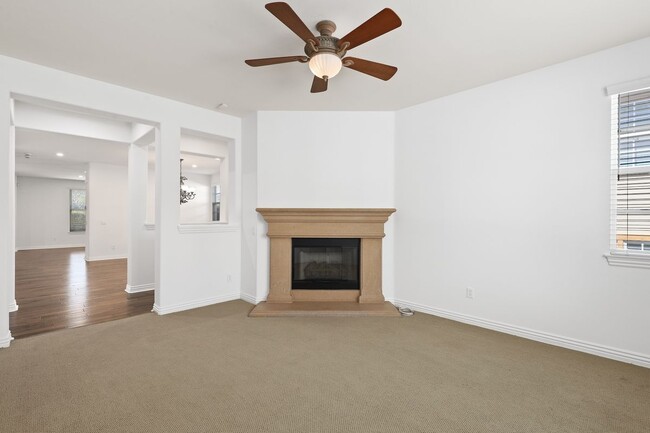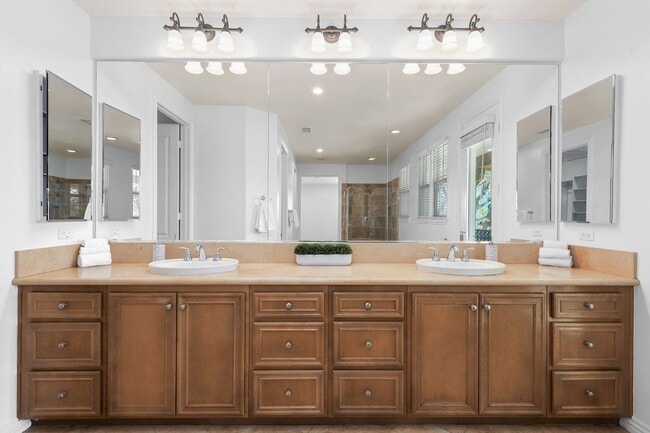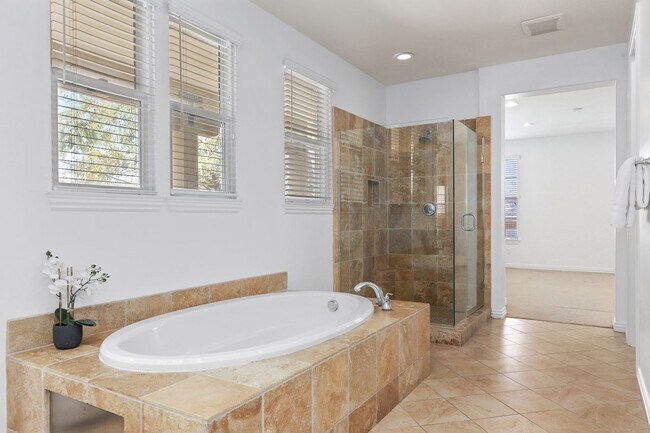4659 Cielo Cir Calabasas, CA 91302
About This Home
Welcome to your next home in the desirable District of The Colony, Calabasas! This charming property offers a perfect blend of comfort and convenience, situated just a short drive from key locations such as the UCLA West Valley Medical Center, which is only 16 minutes away, and the St. Bernardine of Siena Catholic Community, located just 12 minutes from your doorstep.
Key features of the property include central heating and cooling, ensuring a comfortable environment year-round. Enjoy the refreshing breeze on warmer days with ceiling fans installed throughout the living spaces.
Please note that rent does not include utilities, such as gas, electricity, cable, internet, water, heat, trash service, or yard maintenance.
This property offers a wonderful opportunity to settle in a vibrant community with access to essential amenities and local attractions. Don't miss out—schedule a tour today and see how this home can meet your lifestyle needs!

Map
- 4622 Cielo Cir
- 4591 Camino Del Sol
- 4337 Willow Glen St
- 4275 Las Virgenes Rd Unit 3
- 4201 Las Virgenes Rd Unit 112
- 4201 Las Virgenes Rd Unit 115
- 4240 Lost Hills Rd Unit 602
- 4240 Lost Hills Rd Unit 3108
- 4240 Lost Hills Rd Unit 3004
- 4240 Lost Hills Rd Unit 1902
- 4240 Lost Hills Rd Unit 1702
- 26823 Hot Springs Place
- 26869 Cold Springs St
- 5260 Edgeware Dr
- 4229 Via Mira Monte
- 5021 Ambridge Dr
- 26320 W Plata Ln
- 3966 Leighton Point Rd
- 26353 W Plata Ln
- 26144 Kenrose Cir
- 4684 Luna Ct
- 4694 Luna Ct
- 4687 Camino Del Sol
- 4454 Paxton Place
- 4444 Paxton Place
- 4372 Paxton Place
- 4417 Paxton Place
- 4240 Lost Hills Rd Unit 802
- 4139 Lost Springs Dr
- 4128 Arroyo Willow Ln
- 26869 Cold Springs St
- 26078 Redbluff Dr
- 26914 Deerweed Trail
- 26065 Redbluff Dr
- 27014 Helmond Dr
- 5405 Ruthwood Dr
- 26356 W Plata Ln
- 4040 Leighton Point Rd
- 5412 Las Virgenes Rd
- 25531 Prado de Oro
