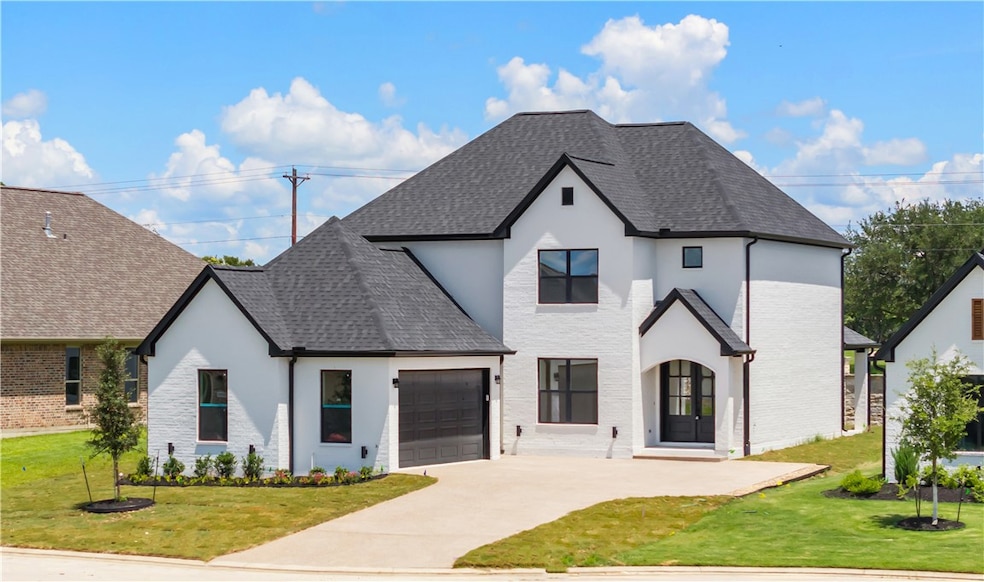Estimated payment $2,898/month
Highlights
- Traditional Architecture
- Quartz Countertops
- Crown Molding
- High Ceiling
- 2 Car Attached Garage
- Dry Bar
About This Home
Popular Stonebrier Subdivision, Across from Miramont CC, minutes from Texas A&M . Luxury new builder home with a large well-designed floor plan featuring 4 bedrooms & 3.5 baths with an extra room that could be an office, 5th bedroom or flex room. The Kitchen highlights stainless appliances, gas cooktop, custom cabinets, quartz countertop space, and a large island-eating bar combination. Primary bedroom suite offers tall ceilings with crown molding, large walk-in closet with built in cabinets, his/her sinks with vanity, separate walk-in shower with tile surrounds. Spacious secondary bedrooms & baths. X larges walk in storage closets and bonus/game room! Large Covered back patio with outdoor kitchen, including sink, and gas grill, back and front irrigation system, fenced yard. Don't miss out on this lovely new build!
Home Details
Home Type
- Single Family
Year Built
- Built in 2025 | Under Construction
Lot Details
- 7,667 Sq Ft Lot
- Masonry wall
- Aluminum or Metal Fence
HOA Fees
- $70 Monthly HOA Fees
Parking
- 2 Car Attached Garage
- Side Facing Garage
- Garage Door Opener
Home Design
- Traditional Architecture
- Brick Exterior Construction
- Slab Foundation
- Composition Roof
Interior Spaces
- 2,539 Sq Ft Home
- 2-Story Property
- Dry Bar
- Crown Molding
- High Ceiling
- Ceiling Fan
- Gas Fireplace
- Washer Hookup
Kitchen
- Gas Range
- Recirculated Exhaust Fan
- Microwave
- Dishwasher
- Quartz Countertops
Flooring
- Carpet
- Laminate
Bedrooms and Bathrooms
- 4 Bedrooms
Utilities
- Central Heating and Cooling System
- High Speed Internet
Community Details
- Association fees include common area maintenance
- Stonebrier Subdivision
- On-Site Maintenance
Listing and Financial Details
- Tax Lot 4
- Assessor Parcel Number 403741
Map
Tax History
| Year | Tax Paid | Tax Assessment Tax Assessment Total Assessment is a certain percentage of the fair market value that is determined by local assessors to be the total taxable value of land and additions on the property. | Land | Improvement |
|---|---|---|---|---|
| 2025 | $1,314 | $198,876 | $68,000 | $130,876 |
| 2024 | $1,314 | $66,000 | $66,000 | -- |
| 2023 | $1,314 | $66,000 | $66,000 | -- |
| 2022 | $1,316 | $60,000 | $60,000 | $0 |
| 2021 | $784 | $33,278 | $33,278 | $0 |
| 2020 | $928 | $38,722 | $38,722 | $0 |
| 2019 | $954 | $38,846 | $38,846 | $0 |
| 2018 | $1,239 | $50,481 | $50,481 | $0 |
| 2017 | $1,283 | $52,049 | $52,049 | $0 |
Property History
| Date | Event | Price | List to Sale | Price per Sq Ft | Prior Sale |
|---|---|---|---|---|---|
| 02/23/2026 02/23/26 | For Sale | $527,500 | 0.0% | $208 / Sq Ft | |
| 12/23/2025 12/23/25 | Off Market | -- | -- | -- | |
| 08/21/2025 08/21/25 | Price Changed | $527,500 | -0.5% | $208 / Sq Ft | |
| 06/02/2025 06/02/25 | For Sale | $529,900 | +747.8% | $209 / Sq Ft | |
| 05/13/2024 05/13/24 | Sold | -- | -- | -- | View Prior Sale |
| 05/13/2024 05/13/24 | Pending | -- | -- | -- | |
| 11/20/2023 11/20/23 | For Sale | $62,500 | -9.4% | -- | |
| 03/17/2021 03/17/21 | Sold | -- | -- | -- | View Prior Sale |
| 02/15/2021 02/15/21 | Pending | -- | -- | -- | |
| 04/12/2017 04/12/17 | For Sale | $69,000 | -- | -- |
Purchase History
| Date | Type | Sale Price | Title Company |
|---|---|---|---|
| Warranty Deed | -- | Letterman Title | |
| Warranty Deed | -- | Lawyers Ttl Co Of Brazos Cnt |
Source: Bryan-College Station Regional Multiple Listing Service
MLS Number: 25006489
APN: 585300-0100-0040
- 3509 Surry Glen
- 5108 Inverness Dr
- 5202 Bourrone Ct
- 3549 Foxcroft Path
- 3565 Chantilly Path
- 3585 Chantilly Path
- 3520 Foxcroft Path
- 4691 River Valley Dr
- 3425 Dovecote Way
- 3509 Wildwood Ct
- 4718 Miramont Cir
- 3317 Fiddlers Green
- 3448 Lockett Hall Cir
- 4711 Miramont Cir
- 3273 Rose Hill Ln
- 4663 River Rock Dr
- 3317 Legacy Ct
- 3325 Legacy Ct
- 4212 Tuscany Ct
- 4231 Villaggio Ct
- 3568 Chantilly Path
- 3004 Red Robin Loop Unit ID1328084P
- 2807 Wildflower Dr Unit 21
- 2912 Prairie Flower Cir Unit C
- 2910 Town Square Ave Unit 2111
- 2910 Town Square Ave Unit 2114
- 2910 Town Square Ave Unit 2601
- 2910 Town Square Ave Unit 2603
- 2910 Town Square Ave Unit 2604
- 2910 Town Square Ave Unit 2103
- 2910 Town Square Ave Unit 2607
- 2910 Town Square Ave Unit 2502
- 2910 Town Square Ave Unit 2608
- 2910 Town Square Ave Unit 2101
- 2910 Town Square Ave Unit 2105
- 4101 Woodcrest Dr
- 2907 Prairie Flower Cir Unit A
- 6221 Greenville Dr
- 2905 Prairie Flower Cir Unit C
- 2905 Prairie Flower Cir Unit B
Ask me questions while you tour the home.







