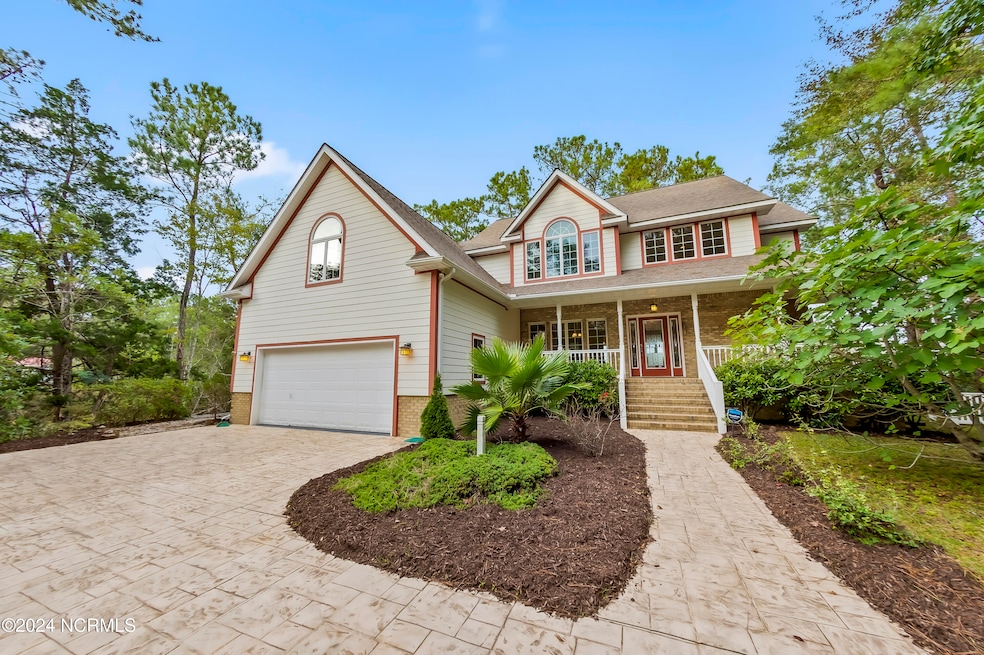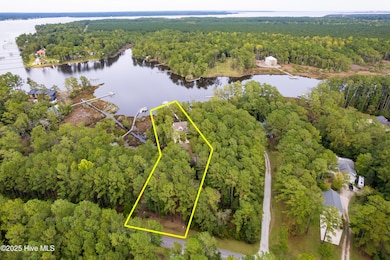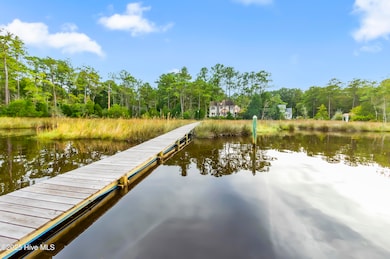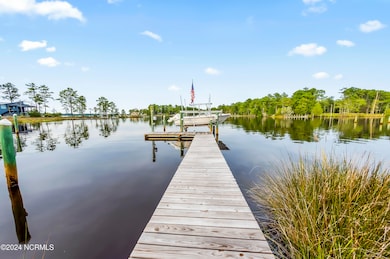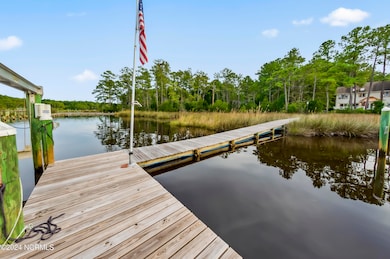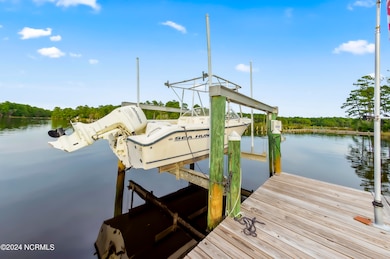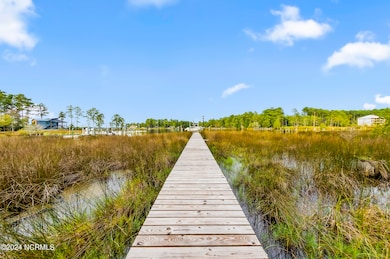466 Bay Shores Rd Merritt, NC 28556
Estimated payment $3,729/month
Highlights
- Deeded Waterfront Access Rights
- Boat Dock
- Boat Lift
- Pamlico County Middle School Rated 9+
- Boat Ramp
- Boat Slip
About This Home
Welcome to your slice of paradise. This 3-bedroom home on one acre of waterfront land, with a beautiful view of Moore's Creek, is set in the Bay Shores Estate subdivision. The chef's kitchen features a professional 6-burner gas range with double oven set on an island with a prep sink and also includes a Bosch four-door refrigerator and dining area, all with a wonderful view of the water. The living room also has a wide view of the water and access to the expansive deck with perfect flow for easy entertaining, or relax on the screened porch with a cool beverage and enjoy the wildlife of your private oasis. The formal dining room is awaiting the next dinner party. The master bedroom provides an outstanding view of the water. In addition to the view, the master bedroom offers an ensuite bathroom with jetted tub, double sink vanity, and separate shower as well as spacious walk-in closet with custom Closets by Design organizer. Stroll down your private dock to take your boat out for a local ride or access the ocean directly via the ICW. Use your 10K pound capacity boat lift to raise your boat when not in use. The two-car oversized garage also features an adjoining workshop. A separate garden shed is the perfect space to store your tools. The home has 400 AMP service and a Generac generator for additional peace of mind. An absoulte must see. AND, with a full price offer, the seller is offering a $5000 buyer's credit at closing.
Home Details
Home Type
- Single Family
Est. Annual Taxes
- $2,386
Year Built
- Built in 2003
Lot Details
- 1.1 Acre Lot
- Waterfront
- Street terminates at a dead end
HOA Fees
- $25 Monthly HOA Fees
Home Design
- Raised Foundation
- Wood Frame Construction
- Shingle Roof
- Stick Built Home
Interior Spaces
- 2,320 Sq Ft Home
- 2-Story Property
- Ceiling Fan
- Blinds
- Living Room
- Formal Dining Room
- Workshop
- Water Views
- Attic Access Panel
- Storm Doors
Kitchen
- Double Oven
- Bosch Dishwasher
- Dishwasher
- Kitchen Island
Flooring
- Wood
- Carpet
- Tile
Bedrooms and Bathrooms
- 3 Bedrooms
- Whirlpool Bathtub
Laundry
- Laundry Room
- Dryer
- Washer
Parking
- 2 Car Attached Garage
- Finished Room Over Garage
- Lighted Parking
- Garage Door Opener
- Gravel Driveway
Eco-Friendly Details
- Energy-Efficient Doors
Outdoor Features
- Deeded Waterfront Access Rights
- Deep Water Access
- Boat Lift
- Boat Ramp
- Boat Slip
- Wetlands on Lot
- Deck
- Covered Patio or Porch
- Separate Outdoor Workshop
- Shed
- Outdoor Gas Grill
Schools
- Pamlico County Primary Elementary School
- Pamlico County Middle School
- Pamlico County High School
Utilities
- Forced Air Heating System
- Heat Pump System
- Whole House Permanent Generator
- Electric Water Heater
- Fuel Tank
Listing and Financial Details
- Tax Lot 20
- Assessor Parcel Number J043-3-20
Community Details
Overview
- Bay Shores Poa
- Bay Shore Estates Subdivision
- Maintained Community
Recreation
- Boat Dock
Map
Home Values in the Area
Average Home Value in this Area
Tax History
| Year | Tax Paid | Tax Assessment Tax Assessment Total Assessment is a certain percentage of the fair market value that is determined by local assessors to be the total taxable value of land and additions on the property. | Land | Improvement |
|---|---|---|---|---|
| 2025 | $2,386 | $337,760 | $85,018 | $252,742 |
| 2024 | $2,386 | $337,760 | $85,018 | $252,742 |
| 2023 | $2,318 | $337,760 | $85,018 | $252,742 |
| 2022 | $2,419 | $337,760 | $85,018 | $252,742 |
| 2021 | $2,412 | $337,760 | $85,018 | $252,742 |
| 2020 | $2,415 | $337,760 | $85,018 | $252,742 |
| 2019 | $2,130 | $294,268 | $85,000 | $209,268 |
| 2018 | $2,123 | $0 | $0 | $0 |
| 2017 | $2,126 | $0 | $0 | $0 |
| 2016 | $2,129 | $0 | $0 | $0 |
| 2015 | $2,020 | $294,268 | $85,000 | $209,268 |
| 2014 | $2,020 | $294,268 | $85,000 | $209,268 |
Property History
| Date | Event | Price | List to Sale | Price per Sq Ft | Prior Sale |
|---|---|---|---|---|---|
| 11/12/2025 11/12/25 | For Sale | $660,000 | -0.8% | $308 / Sq Ft | |
| 06/02/2025 06/02/25 | Price Changed | $665,000 | -1.5% | $287 / Sq Ft | |
| 01/28/2025 01/28/25 | For Sale | $675,000 | 0.0% | $291 / Sq Ft | |
| 01/12/2025 01/12/25 | Pending | -- | -- | -- | |
| 10/12/2024 10/12/24 | For Sale | $675,000 | +32.5% | $291 / Sq Ft | |
| 05/16/2022 05/16/22 | Sold | $509,500 | -7.3% | $220 / Sq Ft | View Prior Sale |
| 04/13/2022 04/13/22 | Pending | -- | -- | -- | |
| 01/21/2022 01/21/22 | For Sale | $549,500 | 0.0% | $237 / Sq Ft | |
| 01/06/2022 01/06/22 | Pending | -- | -- | -- | |
| 12/03/2021 12/03/21 | For Sale | $549,500 | -- | $237 / Sq Ft |
Purchase History
| Date | Type | Sale Price | Title Company |
|---|---|---|---|
| Warranty Deed | $509,500 | Delamar & Delamar Pllc | |
| Interfamily Deed Transfer | -- | None Available | |
| Deed | $36,000 | -- |
Mortgage History
| Date | Status | Loan Amount | Loan Type |
|---|---|---|---|
| Open | $332,800 | New Conventional |
Source: Hive MLS
MLS Number: 100470759
APN: J043-3-20
- 394 Bay Shores
- 20 Bay Point Rd
- 609 Bell Point Rd
- 153 Oswell Brinson Rd
- 117 Oswell Brinson Rd
- 804 Murphy Farm Rd
- 61 Arant Farm Rd
- 880 Arant Farm Rd
- 60 Arant Farm Rd
- 517 Arant Farm
- 901 Murphy Farm Rd
- 87 Mason Ln
- 26 Mason Ln
- 304 Mason Bay Rd
- 286 Mason Bay
- 278 Mason Bay Rd
- 188 Myrtlewood Ln
- 000 Blue Heron Dr
- 137 Days Landing Rd
- 1039 Pasture Point Rd
- 360 Cypress Cir
- 620 Windward Dr
- 150 Finch Ln
- 381 Big Hill Rd
- 381 Big Hill Rd
- 914 Muirfield Place
- 1101 Broad Creek Rd
- 2039 Royal Pines Dr
- 106 7 Seas Dr
- 1216 Barkentine Dr
- 6313 Cardinal Dr
- 18 Harbor Dr
- 921 Hurricane Ct
- 218 Dock Side Dr
- 714 San Juan Rd
- 116 Spinnaker Ln
- 211 Lynden Ln
- 1090 Summersweet Dr
- 414 Peregrine Ridge Dr
- 114 Brody Ln
