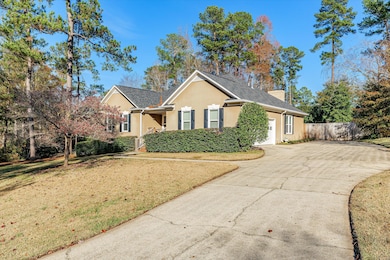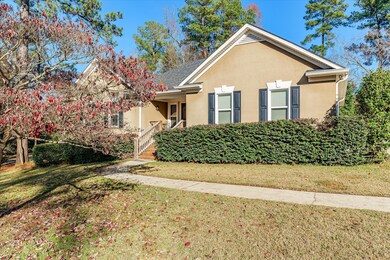
466 Cambridge Way Augusta, GA 30907
Highlights
- In Ground Pool
- Ranch Style House
- Great Room with Fireplace
- Stevens Creek Elementary School Rated A
- Wood Flooring
- Breakfast Room
About This Home
As of February 2023Lovely single-story home in convenient location and much desired community! The open concept large family room has trey ceilings, hardwood floors and a wet bar. An eat-in kitchen boasting a large island, granite counter tops, stainless steel appliances, double ovens and built in microwave. Separate formal dining room. Large master bedroom, also with trey ceiling, and master bath with tiled shower, granite countertops and plenty of storage. Bedroom 2 and 3 share a Jack and Jill bathroom, with granite. Hot afternoons can be spent playing in the pool or just relaxing on the patio. Home is located in Columbia County school district, Stevens Creek Elementary, Stallings Island Middle and Lakeside High! INFORMATION DEEMED RELIABLE BUT NOT WARRANTED. PLEASE VERIFY SCHOOL DISTRICT, SQUARE FOOTAGE, AND ROOM DIMENSIONS.
Co-Listed By
Teresa McArthur
Meybohm Real Estate - Evans License #343664
Home Details
Home Type
- Single Family
Est. Annual Taxes
- $4,006
Year Built
- Built in 1988
Lot Details
- 0.44 Acre Lot
- Lot Dimensions are 95x200x95x200
- Privacy Fence
- Fenced
- Landscaped
HOA Fees
- $7 Monthly HOA Fees
Home Design
- Ranch Style House
- Composition Roof
- Stucco
Interior Spaces
- 2,292 Sq Ft Home
- Wet Bar
- Ceiling Fan
- Blinds
- Entrance Foyer
- Great Room with Fireplace
- Breakfast Room
- Dining Room
- Crawl Space
- Pull Down Stairs to Attic
- Fire and Smoke Detector
- Washer and Electric Dryer Hookup
Kitchen
- Eat-In Kitchen
- Double Oven
- Gas Range
- Built-In Microwave
- Dishwasher
- Kitchen Island
- Disposal
Flooring
- Wood
- Carpet
- Ceramic Tile
Bedrooms and Bathrooms
- 3 Bedrooms
- Walk-In Closet
- Primary bathroom on main floor
Parking
- Attached Garage
- Garage Door Opener
Outdoor Features
- In Ground Pool
- Patio
- Stoop
Schools
- Stevens Creek Elementary School
- Stallings Island Middle School
- Lakeside High School
Utilities
- Central Air
- Vented Exhaust Fan
- Heat Pump System
- Gas Water Heater
- Cable TV Available
Community Details
- Cambridge Subdivision
Listing and Financial Details
- Assessor Parcel Number 082I428
Ownership History
Purchase Details
Home Financials for this Owner
Home Financials are based on the most recent Mortgage that was taken out on this home.Purchase Details
Home Financials for this Owner
Home Financials are based on the most recent Mortgage that was taken out on this home.Purchase Details
Home Financials for this Owner
Home Financials are based on the most recent Mortgage that was taken out on this home.Similar Homes in Augusta, GA
Home Values in the Area
Average Home Value in this Area
Purchase History
| Date | Type | Sale Price | Title Company |
|---|---|---|---|
| Warranty Deed | $395,000 | -- | |
| Warranty Deed | -- | -- | |
| Warranty Deed | $259,900 | -- | |
| Warranty Deed | $183,000 | -- |
Mortgage History
| Date | Status | Loan Amount | Loan Type |
|---|---|---|---|
| Open | $316,000 | New Conventional | |
| Previous Owner | $269,576 | VA | |
| Previous Owner | $268,476 | VA | |
| Previous Owner | $30,000 | New Conventional | |
| Previous Owner | $146,400 | Purchase Money Mortgage |
Property History
| Date | Event | Price | Change | Sq Ft Price |
|---|---|---|---|---|
| 05/19/2025 05/19/25 | For Sale | $445,000 | +12.7% | $194 / Sq Ft |
| 02/28/2023 02/28/23 | Sold | $395,000 | -1.0% | $172 / Sq Ft |
| 12/11/2022 12/11/22 | Price Changed | $399,000 | -2.7% | $174 / Sq Ft |
| 12/02/2022 12/02/22 | For Sale | $410,000 | +57.8% | $179 / Sq Ft |
| 03/29/2018 03/29/18 | Sold | $259,900 | 0.0% | $113 / Sq Ft |
| 02/26/2018 02/26/18 | Pending | -- | -- | -- |
| 01/24/2018 01/24/18 | For Sale | $259,900 | -- | $113 / Sq Ft |
Tax History Compared to Growth
Tax History
| Year | Tax Paid | Tax Assessment Tax Assessment Total Assessment is a certain percentage of the fair market value that is determined by local assessors to be the total taxable value of land and additions on the property. | Land | Improvement |
|---|---|---|---|---|
| 2024 | $4,006 | $158,000 | $29,880 | $128,120 |
| 2023 | $4,006 | $135,536 | $26,204 | $109,332 |
| 2022 | $3,283 | $124,106 | $22,904 | $101,202 |
| 2021 | $2,941 | $106,048 | $18,804 | $87,244 |
| 2020 | $2,959 | $104,468 | $20,504 | $83,964 |
| 2019 | $2,871 | $101,318 | $19,404 | $81,914 |
| 2018 | $2,604 | $91,366 | $18,704 | $72,662 |
| 2017 | $2,650 | $92,708 | $18,604 | $74,104 |
| 2016 | $2,352 | $85,078 | $17,280 | $67,798 |
| 2015 | $2,279 | $82,215 | $16,980 | $65,235 |
| 2014 | $2,243 | $79,872 | $15,280 | $64,592 |
Agents Affiliated with this Home
-
B
Seller's Agent in 2025
Billy White
BARRETT CONNECTIONS REALTY
(803) 480-5086
1 in this area
3 Total Sales
-

Seller's Agent in 2023
Teresa McArthur
Meybohm
(706) 284-1401
9 in this area
192 Total Sales
-

Seller's Agent in 2018
Sharon Quarles
Blanchard & Calhoun - Scott Nixon
(706) 394-3108
21 in this area
85 Total Sales
-

Seller Co-Listing Agent in 2018
Diane Smith
Blanchard & Calhoun - Scott Nixon
(706) 829-2800
35 in this area
97 Total Sales
-
D
Buyer's Agent in 2018
David Steele
Blanchard & Calhoun - Scott Nixon
Map
Source: REALTORS® of Greater Augusta
MLS Number: 510142
APN: 082I428
- 408 Hastings Place
- 505 Cambridge Way
- 429 Cambridge Cir
- 615 Stevens Crossing
- 3549 Stevens Way
- 3548 W Lake Dr
- 247 Watervale Rd
- 3541 W Lake Dr
- 3667 Foxfire Place
- 320 Gloucester Rd
- 3527 Granite Way
- 4120 Shady Oaks Dr
- 593 Medinah Dr
- 3544 Gleneagles Dr
- 3526 W Lake Dr
- 3532 Gleneagles Dr
- 506 Creek Bluff
- 3533 Gleneagles Dr
- 3507 Lost Tree Ln
- 613 Medinah Dr






