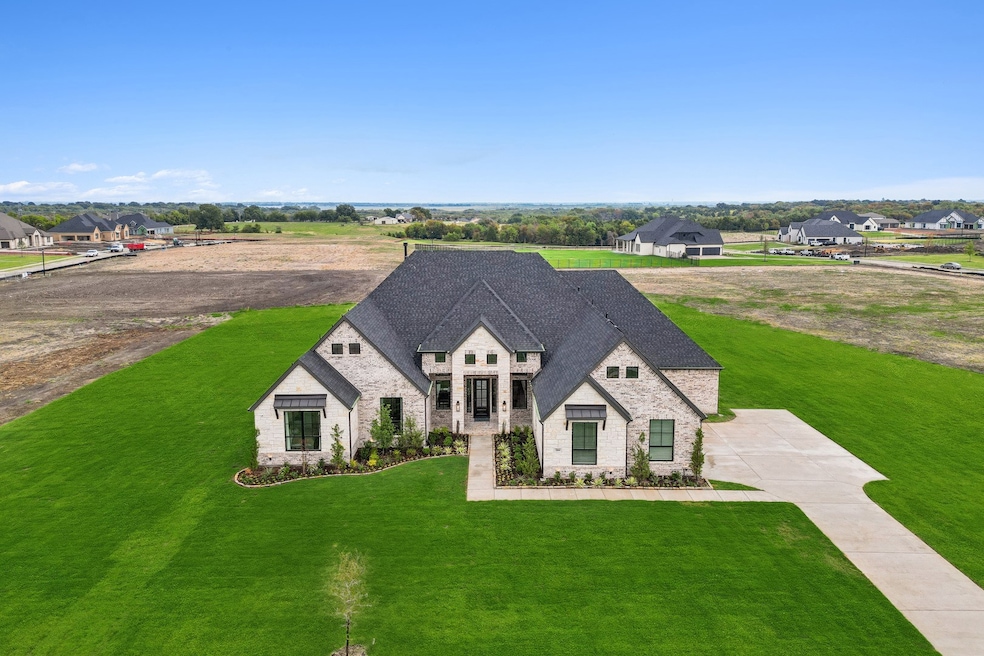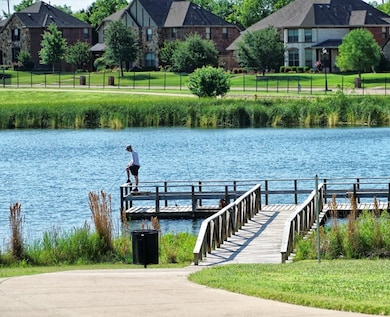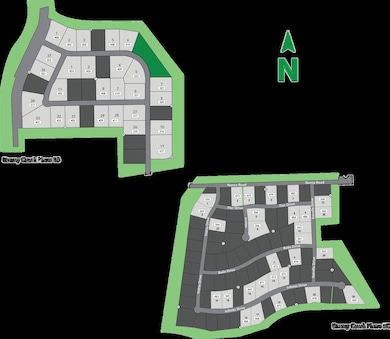466 Infinito Dr Sunnyvale, TX 75182
Estimated payment $5,768/month
Highlights
- Boat Dock
- New Construction
- 1.4 Acre Lot
- Fitness Center
- Outdoor Pool
- Open Floorplan
About This Home
MLS# 21118643 - Built by Kindred Homes - Ready Now! ~ Introducing the exceptional Sperry one-story floor plan, thoughtfully crafted for easy living and comfort. A welcoming covered porch opens into an open-concept layout that seamlessly connects the living area, kitchen, and family room. The kitchen boasts ample cabinet space, a spacious walk-in pantry, and a large island with a breakfast bar that overlooks the nook—ideal for entertaining. The living room extends through sliding doors to a spacious covered patio, perfect for outdoor enjoyment. The owner’s suite features a luxurious bath with dual vanities, a soaking tub, a walk-in shower, and a large walk-in closet. Secondary bedrooms are generously sized with walk-in closets and a shared Jack-and-Jill bath. A separate game room and guest suite offer excellent flexibility for an in-law suite or added privacy. Additional highlights include a private study, media room, mudroom, and a laundry room connected to the primary closet.
Home Details
Home Type
- Single Family
Est. Annual Taxes
- $1,043
Year Built
- Built in 2024 | New Construction
Lot Details
- 1.4 Acre Lot
- Wood Fence
- Lawn
- Back Yard
HOA Fees
- $72 Monthly HOA Fees
Parking
- 3 Car Garage
- Garage Door Opener
Home Design
- Traditional Architecture
- Brick Exterior Construction
- Slab Foundation
- Composition Roof
Interior Spaces
- 4,151 Sq Ft Home
- 1-Story Property
- Open Floorplan
- Gas Log Fireplace
Kitchen
- Electric Oven
- Microwave
- Dishwasher
- Kitchen Island
- Granite Countertops
- Disposal
Flooring
- Carpet
- Laminate
- Tile
- Luxury Vinyl Plank Tile
Bedrooms and Bathrooms
- 4 Bedrooms
- Walk-In Closet
- Double Vanity
Home Security
- Prewired Security
- Smart Home
Outdoor Features
- Outdoor Pool
- Covered Patio or Porch
- Rain Gutters
Schools
- Sunnyvale Elementary School
- Sunnyvale High School
Utilities
- Humidity Control
- Central Heating and Cooling System
Listing and Financial Details
- Legal Lot and Block 16 / A
- Assessor Parcel Number 466 Infinito
Community Details
Overview
- Association fees include ground maintenance
- Insight Association Management Association
- Stoney Creek Subdivision
Amenities
- Clubhouse
Recreation
- Boat Dock
- Community Playground
- Fitness Center
- Community Pool
- Trails
Map
Home Values in the Area
Average Home Value in this Area
Tax History
| Year | Tax Paid | Tax Assessment Tax Assessment Total Assessment is a certain percentage of the fair market value that is determined by local assessors to be the total taxable value of land and additions on the property. | Land | Improvement |
|---|---|---|---|---|
| 2025 | $1,043 | $144,000 | $144,000 | -- |
| 2024 | $1,043 | $48,000 | $48,000 | -- |
Property History
| Date | Event | Price | List to Sale | Price per Sq Ft |
|---|---|---|---|---|
| 11/21/2025 11/21/25 | Pending | -- | -- | -- |
| 11/19/2025 11/19/25 | For Sale | $1,062,135 | -- | $256 / Sq Ft |
Source: North Texas Real Estate Information Systems (NTREIS)
MLS Number: 21118643
APN: 527755400A0160000
- 462 Infinito Dr
- 477 Infinito Dr
- 261 Vidrio Dr
- South Hampton Plan at Las Brisas at Stoney Creek
- Riverdale Plan at Las Brisas at Stoney Creek
- SL-Blackburn Plan at Las Brisas at Stoney Creek
- Carlow Plan at Las Brisas at Stoney Creek
- Lancaster Plan at Las Brisas at Stoney Creek
- Hadley Plan at Las Brisas at Stoney Creek
- SL-Devonshire Plan at Las Brisas at Stoney Creek
- SL-Davenport Plan at Las Brisas at Stoney Creek
- SL-Southport Plan at Las Brisas at Stoney Creek
- Derby Plan at Las Brisas at Stoney Creek
- Somerset Plan at Las Brisas at Stoney Creek
- 480 Infinito Dr
- 266 Estrella Dr
- 294 Duxbury Ct
- 311 Suncrest Way
- 415 Stoney Creek Blvd
- 344 Redstone Dr



