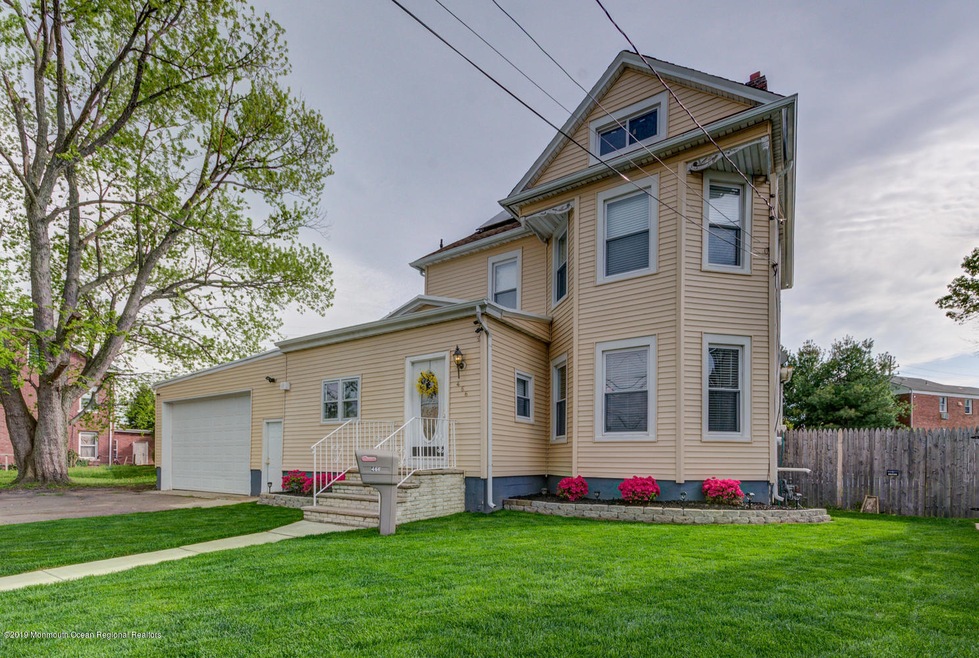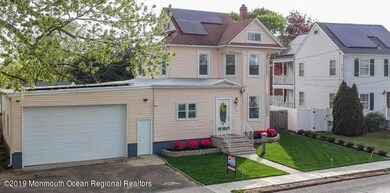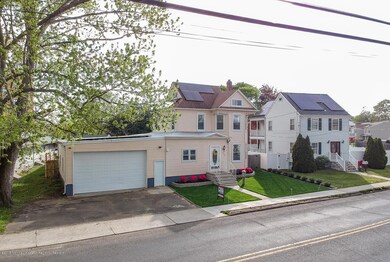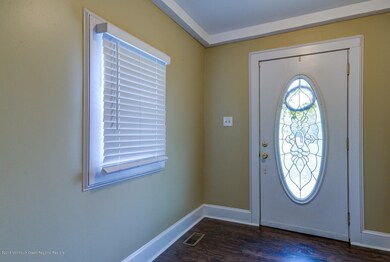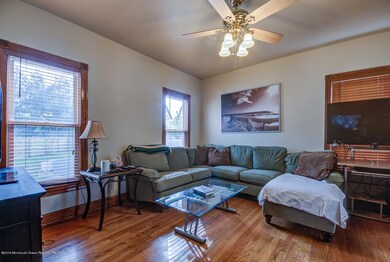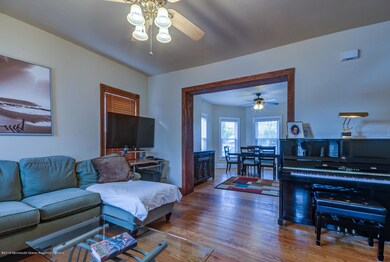
466 Main St Keyport, NJ 07735
Highlights
- In Ground Pool
- Colonial Architecture
- Wood Flooring
- New Kitchen
- Deck
- No HOA
About This Home
As of July 2019Spacious 4 Bedroom 2 full Bath Colonial with hardwood floors, Eat-In Kitchen with granite counter tops and full Stainless Steel Appliance Package. Formal Dining Room opens to the living room making for great entertaining. Walk- up attic and basement great for easy storage access PLUS the oversized 2 car attached garage. Upstairs bathroom features Cast iron 6' clawfoot tub and Double sink. Both Bathrooms were renovated in the last year. Brand new heat and Central Air PLUS Built-in Pool to enjoy just in time for the summer. Family Room off kitchen is not heated but could easily have heat installed. Jump on GSP in less than 5 minutes, easy access to train, bus, and ferry.Pool liner, pump, filter & cover new 2017. Pre-wired for security cameras. Not in a flood zone.
Last Agent to Sell the Property
Driftwood Real Estate Group License #9133471 Listed on: 04/30/2019
Last Buyer's Agent
Susan Montanti
VRI Homes
Home Details
Home Type
- Single Family
Est. Annual Taxes
- $6,755
Year Built
- Built in 1929
Lot Details
- Lot Dimensions are 74 x 100
- Fenced
Parking
- 2.5 Car Attached Garage
- Parking Storage or Cabinetry
- Driveway
- Off-Street Parking
Home Design
- Colonial Architecture
- Shingle Roof
- Vinyl Siding
Interior Spaces
- 2-Story Property
- Built-In Features
- Crown Molding
- Recessed Lighting
- Blinds
- Window Screens
- Entrance Foyer
- Family Room
- Living Room
- Dining Room
- Walkup Attic
- Storm Doors
- Unfinished Basement
Kitchen
- New Kitchen
- Eat-In Kitchen
- Gas Cooktop
- Stove
- Range Hood
- Microwave
- Dishwasher
- Kitchen Island
Flooring
- Wood
- Ceramic Tile
Bedrooms and Bathrooms
- 4 Bedrooms
- 2 Full Bathrooms
Laundry
- Dryer
- Washer
Eco-Friendly Details
- Solar owned by a third party
Pool
- In Ground Pool
- Outdoor Pool
Outdoor Features
- Deck
- Exterior Lighting
Schools
- Central Elementary And Middle School
- Keyport High School
Utilities
- Forced Air Heating and Cooling System
- Heating System Uses Natural Gas
- Natural Gas Water Heater
Community Details
- No Home Owners Association
Listing and Financial Details
- Assessor Parcel Number 24-00110-0000-00020
Ownership History
Purchase Details
Home Financials for this Owner
Home Financials are based on the most recent Mortgage that was taken out on this home.Purchase Details
Home Financials for this Owner
Home Financials are based on the most recent Mortgage that was taken out on this home.Purchase Details
Purchase Details
Home Financials for this Owner
Home Financials are based on the most recent Mortgage that was taken out on this home.Similar Homes in Keyport, NJ
Home Values in the Area
Average Home Value in this Area
Purchase History
| Date | Type | Sale Price | Title Company |
|---|---|---|---|
| Deed | $339,000 | Old Republic Natl Ttl Ins Co | |
| Deed | -- | -- | |
| Sheriffs Deed | -- | Attorney | |
| Deed | $113,000 | -- |
Mortgage History
| Date | Status | Loan Amount | Loan Type |
|---|---|---|---|
| Open | $17,803 | FHA | |
| Open | $332,859 | FHA | |
| Previous Owner | $211,000 | New Conventional | |
| Previous Owner | $214,700 | No Value Available | |
| Previous Owner | -- | No Value Available | |
| Previous Owner | $316,790 | FHA | |
| Previous Owner | $316,912 | FHA | |
| Previous Owner | $248,000 | Adjustable Rate Mortgage/ARM | |
| Previous Owner | $113,000 | FHA |
Property History
| Date | Event | Price | Change | Sq Ft Price |
|---|---|---|---|---|
| 07/01/2019 07/01/19 | Sold | $339,000 | +111.9% | $168 / Sq Ft |
| 06/24/2016 06/24/16 | Sold | $160,000 | -- | $79 / Sq Ft |
Tax History Compared to Growth
Tax History
| Year | Tax Paid | Tax Assessment Tax Assessment Total Assessment is a certain percentage of the fair market value that is determined by local assessors to be the total taxable value of land and additions on the property. | Land | Improvement |
|---|---|---|---|---|
| 2024 | $9,170 | $447,500 | $155,000 | $292,500 |
| 2023 | $9,170 | $417,200 | $141,000 | $276,200 |
| 2022 | $8,932 | $409,100 | $122,600 | $286,500 |
| 2021 | $8,932 | $353,900 | $113,500 | $240,400 |
| 2020 | $8,606 | $338,400 | $109,700 | $228,700 |
| 2019 | $6,995 | $275,500 | $94,300 | $181,200 |
| 2018 | $6,755 | $259,800 | $90,300 | $169,500 |
| 2017 | $6,666 | $255,700 | $88,300 | $167,400 |
| 2016 | $7,590 | $293,600 | $110,400 | $183,200 |
| 2015 | $7,365 | $283,600 | $102,900 | $180,700 |
| 2014 | $6,625 | $257,600 | $77,900 | $179,700 |
Agents Affiliated with this Home
-

Seller's Agent in 2019
Susan Montanti
Driftwood Real Estate Group
(732) 895-5923
58 in this area
115 Total Sales
-
R
Seller's Agent in 2016
Ruth Cole
C21/ Mack Morris Iris Lurie
(732) 536-2228
25 Total Sales
Map
Source: MOREMLS (Monmouth Ocean Regional REALTORS®)
MLS Number: 21917610
APN: 24-00110-0000-00020
- 241 Van Dorn St
- 50 State Route 36
- 559 Holmdel Rd
- 103 Village Green Way
- 101 Village Green Way
- 569 Holmdel Rd
- 25-27 Brook Ave
- 24 N Parkview Terrace
- 195 Atlantic St
- 2108 Florence Ave
- 5 Windsor Ct
- 108 Maple Place
- 36 Parkview Dr
- 46 Parkview Dr
- 636 Holmdel Rd
- 7 Carriage Rd
- 130 Main St
- 5 E Jack St
- 72 Manchester Ave
- 14 Elizabeth St
