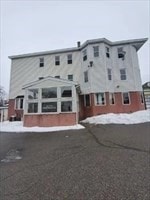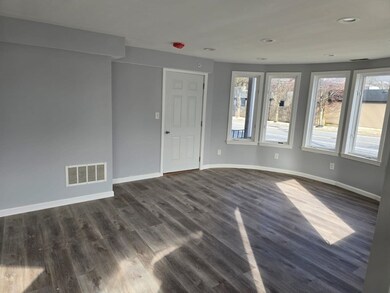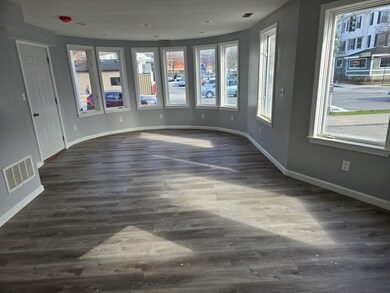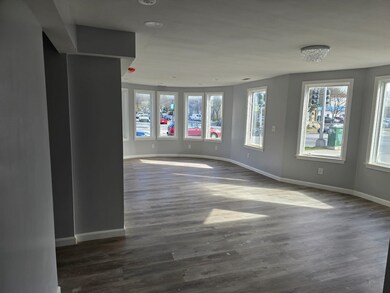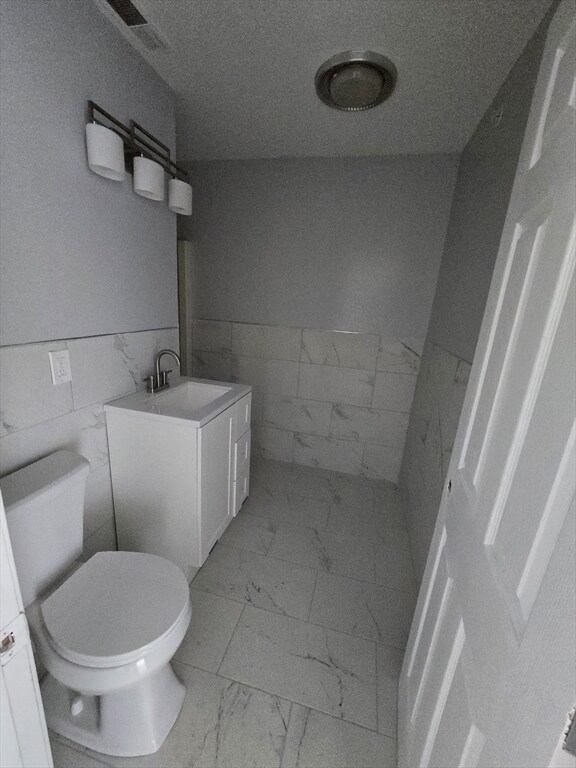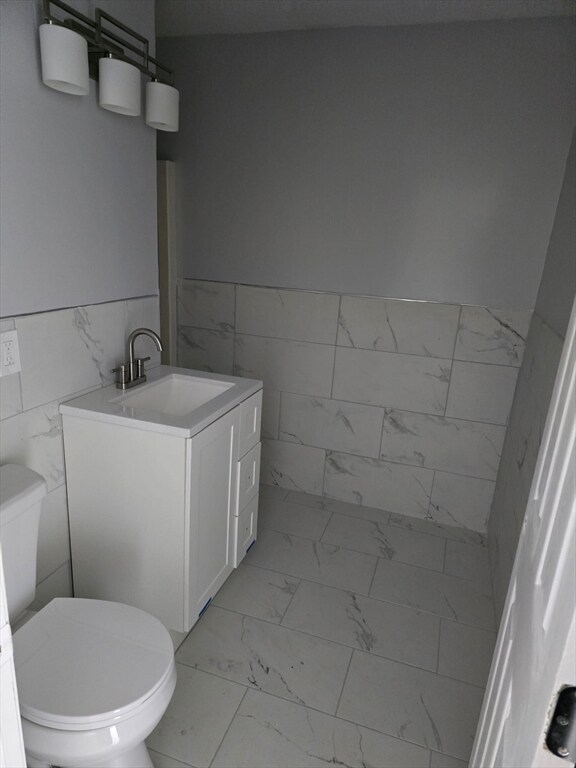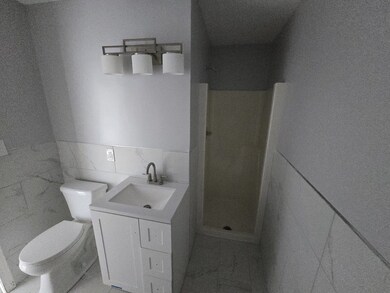466 Park Ave Unit 1 Worcester, MA 01610
Columbus Park NeighborhoodHighlights
- Medical Services
- Property is near public transit
- No HOA
- Open Floorplan
- Solid Surface Countertops
- Stainless Steel Appliances
About This Home
Steps from Clark University is this totally renovated about 1 yr ago 4 beds, 2,5 bath apartment withe an open plan living room and formal dining is more spacious than many single family properties estimated at about 1,800 sq ft. The unit features all new plumbing, electrical, new furnace, freshly painted throughout and with all new vinyl planking flooring and ceramic tile flooring. The open floor-planned living and formal dining rooms have high ceilings with lots of recessed lights. Enjoy the beautiful kitchen which has granite counter tops, stainless steel appliances; electric range, dishwasher, microwave, refrigerator and laundry area with Washer and Dryer provided. The main bedroom with a spacious closet also its own private beautiful bathroom. The other 3 bedrooms share a separate 1.5 baths. There is also off street parking. NO SMOKING, NO PETS. Pics are prior to current Tenants' occupancy. Available for August 1st, 2025
Property Details
Home Type
- Multi-Family
Year Built
- Built in 1920 | Remodeled
Lot Details
- Sprinkler System
Parking
- 2 Car Parking Spaces
Home Design
- Apartment
- Entry on the 1st floor
Interior Spaces
- 1,800 Sq Ft Home
- 1-Story Property
- Open Floorplan
- Recessed Lighting
Kitchen
- Range
- Microwave
- Dishwasher
- Stainless Steel Appliances
- Solid Surface Countertops
Flooring
- Laminate
- Concrete
- Ceramic Tile
- Vinyl
Bedrooms and Bathrooms
- 4 Bedrooms
- Walk-In Closet
Laundry
- Laundry on main level
- Washer and Dryer Hookup
Outdoor Features
- Enclosed Patio or Porch
- Rain Gutters
Location
- Property is near public transit
- Property is near schools
Utilities
- No Cooling
- Heating System Uses Natural Gas
- High Speed Internet
Listing and Financial Details
- Security Deposit $2,500
- Property Available on 5/1/24
- Rent includes water, sewer, snow removal, gardener, laundry facilities, parking
- Assessor Parcel Number 1775731
Community Details
Overview
- No Home Owners Association
Amenities
- Medical Services
- Shops
- Coin Laundry
Recreation
- Park
Pet Policy
- No Pets Allowed
Map
Source: MLS Property Information Network (MLS PIN)
MLS Number: 73400667
APN: WORC M:14 B:008 L:00018
