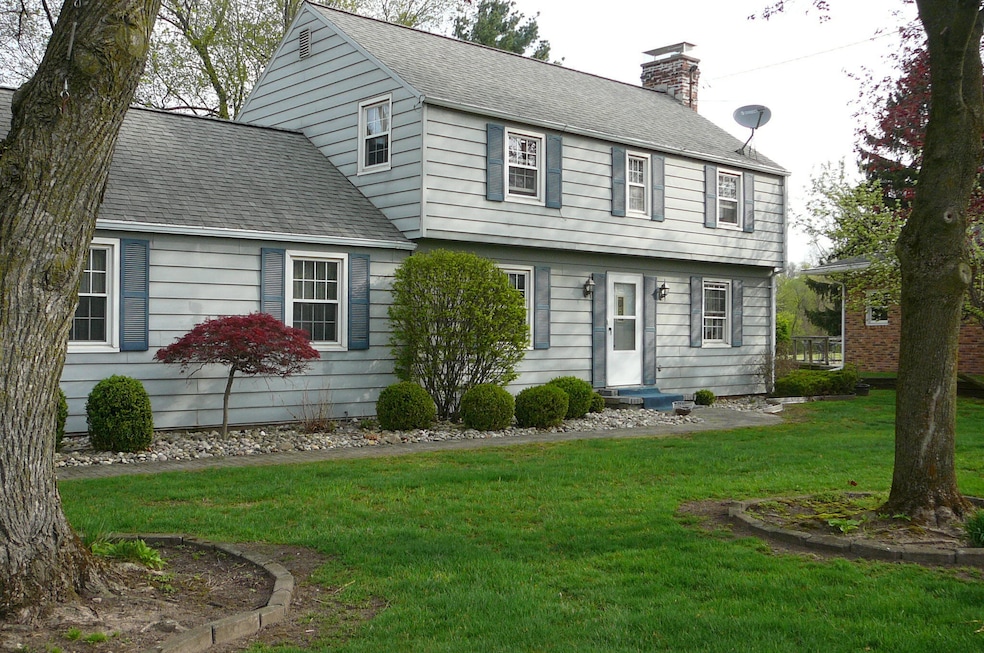
466 Salem Dr Jonesville, MI 49250
Highlights
- Family Room with Fireplace
- Sun or Florida Room
- 2 Car Attached Garage
- Traditional Architecture
- Enclosed patio or porch
- Cooling Available
About This Home
As of June 2025This house is the second time on the Market, Since built in 1963!
Come sit on YOUR 3 season's porch enjoy the wildlife that if brings to your backyard: (Turkey, deer and watch many birds) or your children play in the large back yard. Eat your meals without bugs.
This Two story home in a very quiet neighborhood. Has matured trees with a beautiful landscaping that has an irrigation system to help maintain them.
Comes with a radon system, whole house generator, no AC but a attic fan.
Has a Cold cellar at the foot of the basement stairs to hold your goods.
Last Agent to Sell the Property
Coldwell Banker Denny Groves License #6501391736 Listed on: 05/20/2025

Last Buyer's Agent
Coldwell Banker Denny Groves License #6501391736 Listed on: 05/20/2025

Home Details
Home Type
- Single Family
Est. Annual Taxes
- $1,868
Year Built
- Built in 1963
Lot Details
- 0.37 Acre Lot
- Shrub
- Level Lot
- Sprinkler System
- Garden
Parking
- 2 Car Attached Garage
- Side Facing Garage
- Garage Door Opener
Home Design
- Traditional Architecture
- Brick Exterior Construction
- Composition Roof
- Vinyl Siding
Interior Spaces
- 2-Story Property
- Wood Burning Fireplace
- Replacement Windows
- Insulated Windows
- Window Treatments
- Window Screens
- Family Room with Fireplace
- 2 Fireplaces
- Living Room with Fireplace
- Dining Area
- Sun or Florida Room
- Attic Fan
- Fire and Smoke Detector
- Washer
Kitchen
- Oven
- Range
- Microwave
Flooring
- Carpet
- Linoleum
Bedrooms and Bathrooms
- 3 Bedrooms
Finished Basement
- Basement Fills Entire Space Under The House
- Laundry in Basement
Outdoor Features
- Enclosed patio or porch
Schools
- Williams Elementary School
- Jonesville Middle School
- Jonesville High School
Utilities
- Cooling Available
- Heating System Uses Natural Gas
- Power Generator
- Natural Gas Water Heater
- Water Softener is Owned
- High Speed Internet
- Phone Available
- Cable TV Available
Community Details
- Sunnydale Subdivision
Ownership History
Purchase Details
Home Financials for this Owner
Home Financials are based on the most recent Mortgage that was taken out on this home.Purchase Details
Purchase Details
Similar Homes in Jonesville, MI
Home Values in the Area
Average Home Value in this Area
Purchase History
| Date | Type | Sale Price | Title Company |
|---|---|---|---|
| Warranty Deed | $210,000 | Public Title | |
| Warranty Deed | $210,000 | Public Title | |
| Quit Claim Deed | -- | None Listed On Document | |
| Quit Claim Deed | -- | None Listed On Document | |
| Deed | -- | -- |
Property History
| Date | Event | Price | Change | Sq Ft Price |
|---|---|---|---|---|
| 06/26/2025 06/26/25 | Sold | $210,000 | -8.3% | $120 / Sq Ft |
| 06/15/2025 06/15/25 | Pending | -- | -- | -- |
| 05/20/2025 05/20/25 | For Sale | $229,000 | -- | $131 / Sq Ft |
Tax History Compared to Growth
Tax History
| Year | Tax Paid | Tax Assessment Tax Assessment Total Assessment is a certain percentage of the fair market value that is determined by local assessors to be the total taxable value of land and additions on the property. | Land | Improvement |
|---|---|---|---|---|
| 2025 | $1,868 | $75,900 | $0 | $0 |
| 2024 | $1,144 | $73,100 | $0 | $0 |
| 2023 | $1,089 | $65,300 | $0 | $0 |
| 2022 | $1,698 | $59,700 | $0 | $0 |
| 2021 | $1,646 | $54,800 | $0 | $0 |
| 2020 | $1,628 | $50,300 | $0 | $0 |
| 2019 | $1,579 | $46,700 | $0 | $0 |
| 2018 | $1,521 | $44,900 | $0 | $0 |
| 2017 | $1,473 | $45,200 | $0 | $0 |
| 2016 | $1,460 | $40,590 | $0 | $0 |
| 2015 | $913 | $40,590 | $0 | $0 |
Agents Affiliated with this Home
-

Seller's Agent in 2025
Becki Jaeger
Coldwell Banker Denny Groves
(517) 250-7722
42 Total Sales
Map
Source: Southwestern Michigan Association of REALTORS®
MLS Number: 25022938
APN: 21-275-001-008
- 463 E Chicago St
- 308 Strait Ct
- 320 Church St
- 118 Maumee St
- 124 Maumee St
- 0 Jonesville Rd Unit 25022717
- 331 Jonesville Rd
- 2041 Blackmer Dr
- 0 Oakridge Dr
- 6351 Oak Ridge Dr
- V/L W Carleton Rd
- 1477 E Hastings Lake Rd
- 4380 W Chicago Rd
- 3714 W Hastings Lake Rd
- 3911 W Carleton Rd
- 2856 W Carleton Rd Unit Lot 109
- 1515 E Litchfield Rd
- 30 E Montgomery St
- 389 Hillsdale St
- V/L Half Moon Lake Rd






