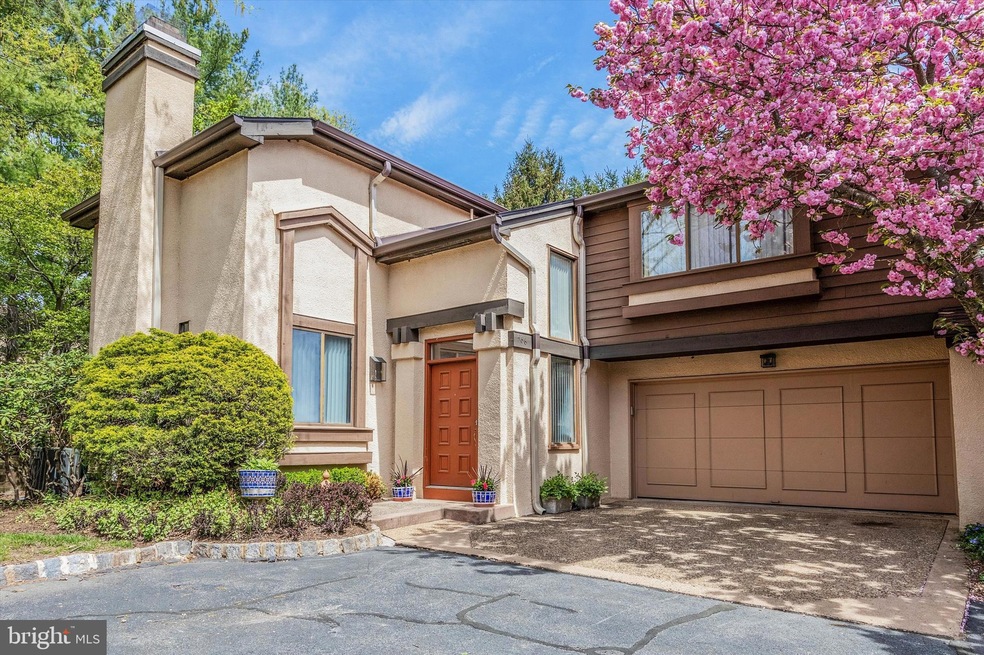
466 Sayre Dr Princeton, NJ 08540
Highlights
- Clubhouse
- 1 Fireplace
- Tennis Courts
- Town Center Elementary School Rated A
- Community Pool
- Double Oven
About This Home
As of June 2025This highly sought-after Landing Model in the prestigious PRINCETON LANDING community offers an exceptional blend of STYLE, COMFORT, and PRIME LOCATION. Boasting THREE SPACIOUS BEDROOMS, TWO AND A HALF BATHROOMS, a TWO-CAR GARAGE, and a FINISHED BASEMENT, this residence provides generous living space in a tranquil, beautifully landscaped environment.The GRAND LIVING ROOM is filled with natural light, enhanced by a dramatic skylight and a wall of windows that showcase lush greenery and bathe the space in warmth and sunshine. The WELL-APPOINTED KITCHEN opens seamlessly to an INVITING FAMILY ROOM featuring a cozy fireplace. Sliding glass doors lead to a PRIVATE DECK with a gorgeous view, surrounded by mature trees—an ideal setting for both relaxation and entertaining.Upstairs, the SPACIOUS PRIMARY SUITE includes a FULL EN-SUITE BATHROOM designed for a spa-like experience, complete with a double vanity, an oversized shower, and a skylight. Two additional well-sized bedrooms and a full bathroom complete the upper level.The FINISHED BASEMENT adds versatile living space and includes a custom closet, a separate room, and plenty of space for entertainment.Residents of Princeton Landing enjoy access to OUTSTANDING COMMUNITY AMENITIES, including swimming pools, tennis courts, and scenic walking trails. Conveniently located near DOWNTOWN PRINCETON, MAJOR HIGHWAYS, and the PRINCETON JUNCTION TRAIN STATION, and situated within the TOP-RATED WEST WINDSOR-PLAINSBORO SCHOOL DISTRICT, this home offers the perfect balance of COMFORT, CONVENIENCE, and LIFESTYLE.
Townhouse Details
Home Type
- Townhome
Est. Annual Taxes
- $6,379
Year Built
- Built in 1987
HOA Fees
- $476 Monthly HOA Fees
Parking
- Driveway
Home Design
- Block Foundation
- Stucco
Interior Spaces
- 2,183 Sq Ft Home
- Property has 2 Levels
- Skylights
- 1 Fireplace
- Family Room
- Living Room
- Dining Room
- Basement Fills Entire Space Under The House
- Home Security System
- Laundry on main level
Kitchen
- Eat-In Kitchen
- Double Oven
Bedrooms and Bathrooms
- 3 Bedrooms
- En-Suite Primary Bedroom
Utilities
- Forced Air Heating and Cooling System
- Cooling System Utilizes Natural Gas
- Electric Water Heater
Listing and Financial Details
- Tax Lot 00013
- Assessor Parcel Number 18-00401-00466
Community Details
Overview
- Association fees include pool(s), common area maintenance
- Princeton Landing Subdivision, Landing Floorplan
Amenities
- Clubhouse
Recreation
- Tennis Courts
- Community Pool
Ownership History
Purchase Details
Home Financials for this Owner
Home Financials are based on the most recent Mortgage that was taken out on this home.Purchase Details
Home Financials for this Owner
Home Financials are based on the most recent Mortgage that was taken out on this home.Similar Homes in Princeton, NJ
Home Values in the Area
Average Home Value in this Area
Purchase History
| Date | Type | Sale Price | Title Company |
|---|---|---|---|
| Deed | $380,000 | -- | |
| Deed | $240,000 | -- |
Mortgage History
| Date | Status | Loan Amount | Loan Type |
|---|---|---|---|
| Open | $200,000 | Credit Line Revolving | |
| Closed | $200,000 | Credit Line Revolving | |
| Closed | $80,000 | No Value Available | |
| Previous Owner | $207,000 | No Value Available |
Property History
| Date | Event | Price | Change | Sq Ft Price |
|---|---|---|---|---|
| 06/20/2025 06/20/25 | Sold | $850,000 | +0.2% | $389 / Sq Ft |
| 05/07/2025 05/07/25 | Pending | -- | -- | -- |
| 05/05/2025 05/05/25 | For Sale | $848,000 | -- | $388 / Sq Ft |
Tax History Compared to Growth
Tax History
| Year | Tax Paid | Tax Assessment Tax Assessment Total Assessment is a certain percentage of the fair market value that is determined by local assessors to be the total taxable value of land and additions on the property. | Land | Improvement |
|---|---|---|---|---|
| 2024 | $12,388 | $495,600 | $125,000 | $370,600 |
| 2023 | $12,388 | $495,600 | $125,000 | $370,600 |
| 2022 | $12,195 | $495,600 | $125,000 | $370,600 |
| 2021 | $11,054 | $495,600 | $125,000 | $370,600 |
| 2020 | $11,311 | $483,300 | $125,000 | $358,300 |
| 2019 | $11,054 | $483,300 | $125,000 | $358,300 |
| 2018 | $10,803 | $483,300 | $125,000 | $358,300 |
| 2017 | $10,489 | $483,300 | $125,000 | $358,300 |
| 2016 | $10,265 | $483,300 | $125,000 | $358,300 |
| 2015 | $10,300 | $418,000 | $140,000 | $278,000 |
| 2014 | $10,196 | $418,000 | $140,000 | $278,000 |
Agents Affiliated with this Home
-
A
Seller's Agent in 2025
Anna Shulkina
RE/MAX
-
A
Buyer's Agent in 2025
Anitha Shaik
Keller Williams Premier
Map
Source: Bright MLS
MLS Number: NJMX2009178
APN: 18-00401-0000-00466






