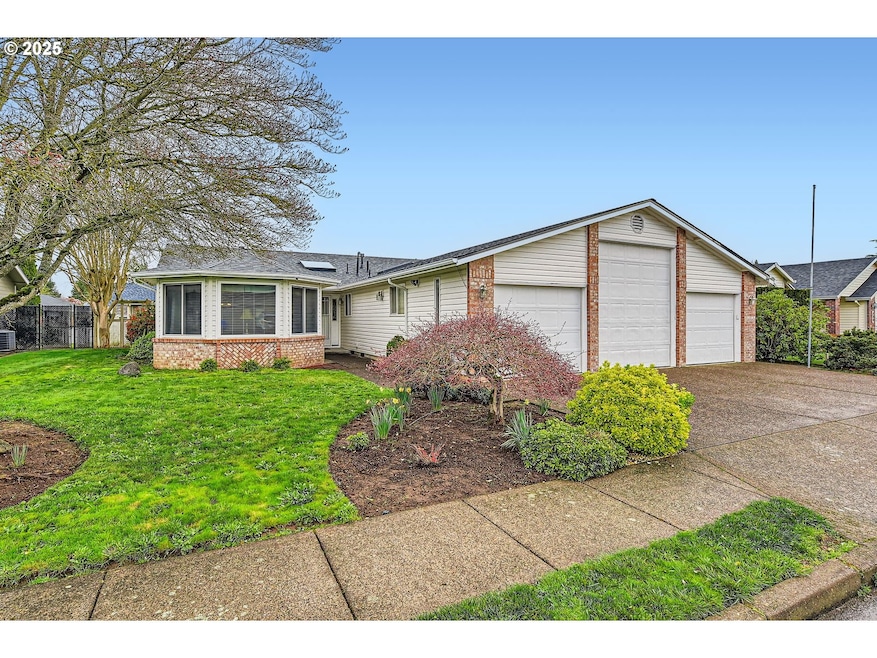
$435,000
- 3 Beds
- 1.5 Baths
- 1,536 Sq Ft
- 164 NE 5th Ave
- Canby, OR
Accepted Offer with Contingencies. Charming Canby Home! 3 bedrooms and 1.5 bathrooms. Featured updates include energy efficient windows, new Hardie-Plank siding and Pex piping throughout. Has a private lower level entry and large laundry area. Potential for house hacking, dual living or short term vacation rental. Fully fenced private yard with storage and Tuff Shed. Great location in walking
Steve Brown HOMESMART REALTY GROUP






