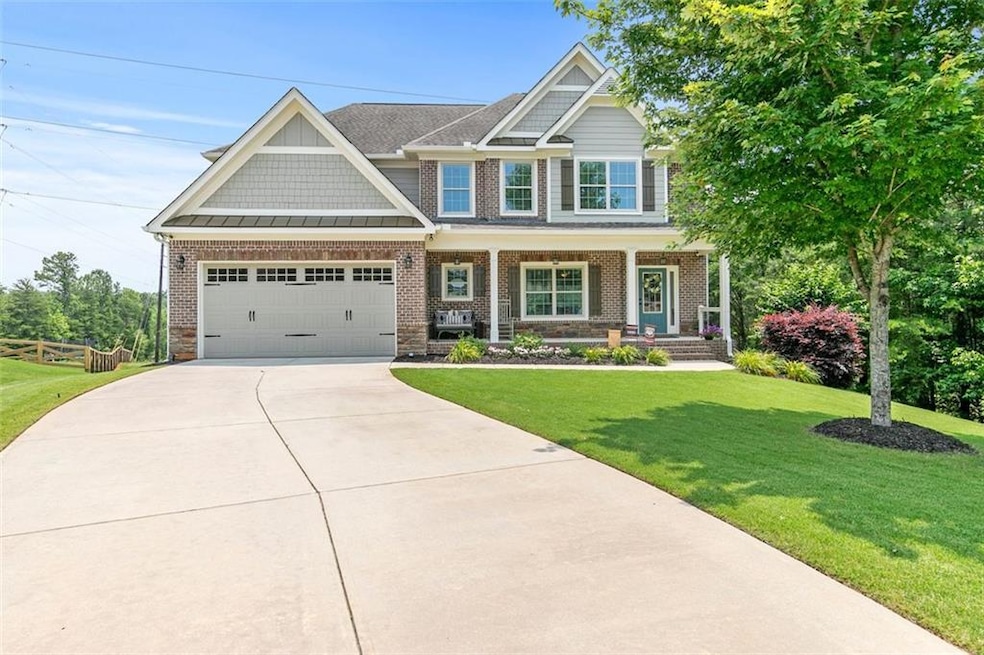466 Sweet Apple Ln Buford, GA 30518
Estimated payment $4,160/month
Highlights
- Craftsman Architecture
- Dining Room Seats More Than Twelve
- Oversized primary bedroom
- Buford Elementary School Rated A
- Vaulted Ceiling
- Wood Flooring
About This Home
Welcome to 466 Sweet Apple Lane, a beautifully maintained 5-bedroom, 3-bathroom home nestled at the end of a quiet cul-de-sac in the coveted Sweet Apple Place community.
Located within the top-rated Buford City School District, this elegant residence combines comfort, space, and functionality, offering the perfect setting for modern family living.
Set on nearly half an acre, this home features 3,330 square feet of thoughtfully designed living space, plus a walk-out terrace level with an additional 1,521 square feet basement ready for your custom finish.
Inside, you'll find an open-concept main level with coffered ceilings, a welcoming living room with a stacked stone fireplace, and a bright breakfast area just off the chef’s kitchen, which boasts stainless steel appliances, expansive countertops, and an oversized island perfect for gathering and entertaining. A main-level bedroom and full bath offer flexibility for guests or multigenerational living.
Upstairs, a spacious bonus room awaits, ideal for movie nights, a home gym, or a playroom. The luxury primary suite features tray ceilings, his and hers walk-in closets, and a spa-inspired en suite with dual vanities, a soaking tub, and a separate shower. Three additional bedrooms, full bathroom and a generous laundry room complete the upper level.
Step outside to a private, level backyard and enjoy morning coffee or evening barbecues on the back deck, a perfect space for kids, pets, and outdoor entertaining.
Located minutes from parks, shopping, dining, and all that vibrant downtown Buford has to offer, this home truly has it all. Don’t miss your chance to live in one of the area’s most desirable communities!
Home Details
Home Type
- Single Family
Est. Annual Taxes
- $4,038
Year Built
- Built in 2014
Lot Details
- 0.48 Acre Lot
- Cul-De-Sac
- Landscaped
- Level Lot
- Private Yard
- Back and Front Yard
HOA Fees
- $21 Monthly HOA Fees
Home Design
- Craftsman Architecture
- Composition Roof
- Concrete Siding
- Four Sided Brick Exterior Elevation
- Concrete Perimeter Foundation
Interior Spaces
- 3-Story Property
- Rear Stairs
- Vaulted Ceiling
- Ceiling Fan
- Stone Fireplace
- Double Pane Windows
- Entrance Foyer
- Living Room with Fireplace
- Dining Room Seats More Than Twelve
- Formal Dining Room
- Game Room
- Neighborhood Views
- Unfinished Basement
Kitchen
- Open to Family Room
- Walk-In Pantry
- Electric Oven
- Electric Range
- Microwave
- Dishwasher
- Solid Surface Countertops
Flooring
- Wood
- Carpet
- Tile
Bedrooms and Bathrooms
- Oversized primary bedroom
- Dual Closets
- Walk-In Closet
- Dual Vanity Sinks in Primary Bathroom
- Separate Shower in Primary Bathroom
- Soaking Tub
Laundry
- Laundry in Hall
- Laundry on upper level
Home Security
- Carbon Monoxide Detectors
- Fire and Smoke Detector
Parking
- Attached Garage
- Front Facing Garage
- Garage Door Opener
Eco-Friendly Details
- Energy-Efficient Appliances
- Energy-Efficient Windows
- Energy-Efficient Construction
Outdoor Features
- Rain Gutters
- Front Porch
Schools
- Buford Elementary And Middle School
- Buford High School
Utilities
- Central Heating and Cooling System
- 220 Volts
- Cable TV Available
Community Details
- Sweet Apple Community Asso Association, Phone Number (770) 554-1236
- Sweet Apple Place Subdivision
Listing and Financial Details
- Tax Lot 16
- Assessor Parcel Number 07299 004026
Map
Home Values in the Area
Average Home Value in this Area
Tax History
| Year | Tax Paid | Tax Assessment Tax Assessment Total Assessment is a certain percentage of the fair market value that is determined by local assessors to be the total taxable value of land and additions on the property. | Land | Improvement |
|---|---|---|---|---|
| 2024 | $4,038 | $206,640 | $16,000 | $190,640 |
| 2023 | $1,538 | $199,920 | $16,000 | $183,920 |
| 2022 | $1,568 | $173,240 | $16,000 | $157,240 |
| 2021 | $1,575 | $165,160 | $16,000 | $149,160 |
| 2020 | $1,539 | $157,920 | $16,000 | $141,920 |
| 2019 | $1,527 | $153,040 | $16,000 | $137,040 |
| 2018 | $1,337 | $130,880 | $12,000 | $118,880 |
| 2017 | $1,293 | $121,920 | $12,000 | $109,920 |
| 2016 | $1,069 | $111,120 | $12,000 | $99,120 |
| 2015 | $54 | $115,320 | $5,400 | $109,920 |
| 2014 | $54 | $5,400 | $5,400 | $0 |
Property History
| Date | Event | Price | Change | Sq Ft Price |
|---|---|---|---|---|
| 08/10/2025 08/10/25 | Pending | -- | -- | -- |
| 08/01/2025 08/01/25 | For Sale | $699,000 | -- | $145 / Sq Ft |
Purchase History
| Date | Type | Sale Price | Title Company |
|---|---|---|---|
| Warranty Deed | $298,500 | -- | |
| Deed | -- | -- | |
| Limited Warranty Deed | $134,500 | -- | |
| Sheriffs Deed | $25,100 | -- | |
| Deed | -- | -- |
Mortgage History
| Date | Status | Loan Amount | Loan Type |
|---|---|---|---|
| Open | $186,400 | New Conventional | |
| Closed | $200,000 | New Conventional | |
| Previous Owner | $652,500 | New Conventional |
About the Listing Agent
Source: First Multiple Listing Service (FMLS)
MLS Number: 7625385
APN: 07-00299-04-026
- 879 Gainesville Hwy
- 446 Thunder Rd
- 452 Thunder Rd
- 450 Thunder Rd
- 448 Thunder Rd
- 403 Thunder Rd
- 109 Slate Dr
- 405 Thunder Rd
- 119 Holiday Rd Unit 1202
- 5639 Holiday Rd
- 0 McEver Rd Unit 10506093
- 2999 S Waterworks Rd
- 5581 Poplar Place
- 5581 Poplar Place Unit 264
- 3180 Lee Dr
- 3250 Lee Dr
- 4679 Silver Meadow Dr






