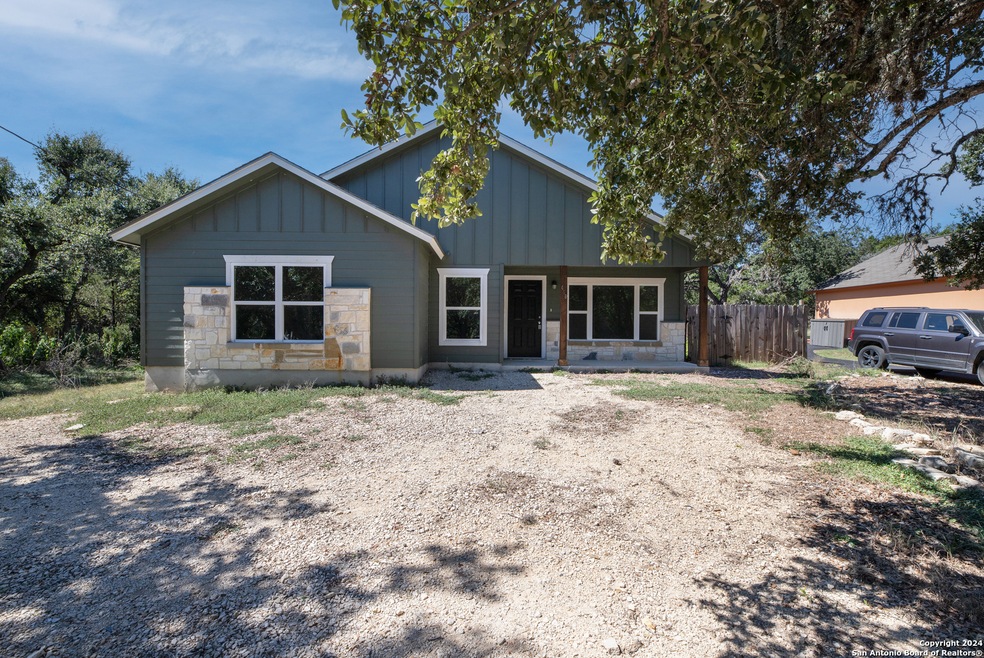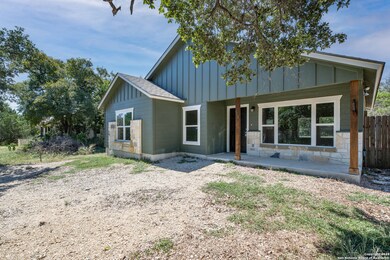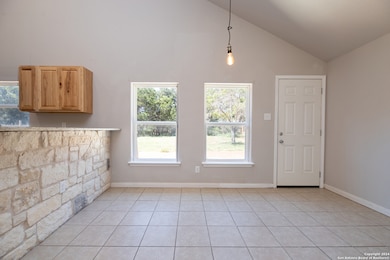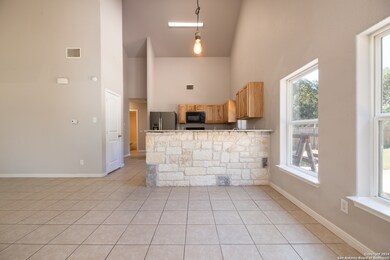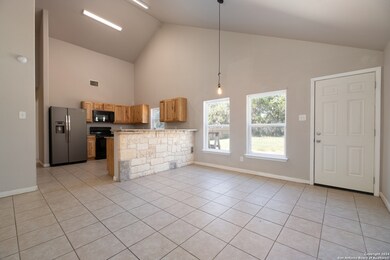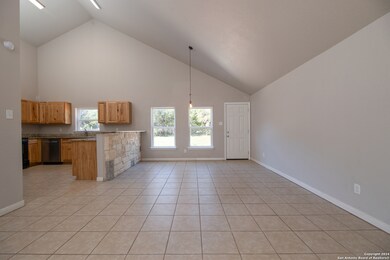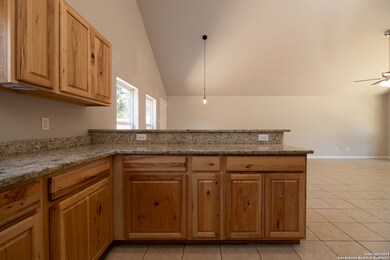
466 Twin Elm Dr Canyon Lake, TX 78133
Hill Country NeighborhoodEstimated payment $1,848/month
Total Views
6,221
3
Beds
2
Baths
1,292
Sq Ft
$217
Price per Sq Ft
Highlights
- Community Pool
- Walk-In Pantry
- Laundry Room
- Startzville Elementary School Rated A-
- Tile Patio or Porch
- Ceramic Tile Flooring
About This Home
Step into this inviting open-concept floor plan, perfect for family gatherings and entertaining guests. The kitchen boasts a large island with abundant storage, high ceilings, and exceptional lighting from both elegant fixtures and natural sunlight. You'll be impressed by the generous size of every room, including the expansive dining and living areas. Ample storage throughout the home adds convenience and functionality. Unwind in the serene atmosphere of the covered patio, situated in a peaceful, quiet neighborhood just minutes from Canyon Lake.
Home Details
Home Type
- Single Family
Est. Annual Taxes
- $3,398
Year Built
- Built in 2018
Lot Details
- 8,102 Sq Ft Lot
- Fenced
HOA Fees
- $13 Monthly HOA Fees
Home Design
- Slab Foundation
- Composition Roof
Interior Spaces
- 1,292 Sq Ft Home
- Property has 1 Level
- Ceiling Fan
- Window Treatments
- Combination Dining and Living Room
- Ceramic Tile Flooring
Kitchen
- Walk-In Pantry
- Cooktop
- Dishwasher
- Disposal
Bedrooms and Bathrooms
- 3 Bedrooms
- 2 Full Bathrooms
Laundry
- Laundry Room
- Washer Hookup
Schools
- Canyon Lk Elementary School
- Canyon Middle School
- Cynlake High School
Additional Features
- Tile Patio or Porch
- Central Heating and Cooling System
Listing and Financial Details
- Legal Lot and Block 14R / 69
- Assessor Parcel Number 130380593500
- Seller Concessions Offered
Community Details
Overview
- $150 HOA Transfer Fee
- Canyon Springs Resort Poa
- Canyon Springs Resort Subdivision
- Mandatory home owners association
Recreation
- Community Pool
Map
Create a Home Valuation Report for This Property
The Home Valuation Report is an in-depth analysis detailing your home's value as well as a comparison with similar homes in the area
Home Values in the Area
Average Home Value in this Area
Tax History
| Year | Tax Paid | Tax Assessment Tax Assessment Total Assessment is a certain percentage of the fair market value that is determined by local assessors to be the total taxable value of land and additions on the property. | Land | Improvement |
|---|---|---|---|---|
| 2023 | $895 | $203,897 | $0 | $0 |
| 2022 | $1,733 | $281,010 | $42,630 | $238,380 |
| 2021 | $3,018 | $168,510 | $14,620 | $153,890 |
| 2020 | $2,932 | $157,790 | $6,290 | $151,500 |
| 2019 | $2,507 | $131,410 | $6,290 | $125,120 |
| 2018 | $62 | $3,260 | $3,260 | $0 |
| 2017 | $44 | $2,330 | $2,330 | $0 |
| 2016 | $44 | $2,330 | $2,330 | $0 |
| 2015 | $44 | $2,330 | $2,330 | $0 |
| 2014 | $44 | $2,330 | $2,330 | $0 |
Source: Public Records
Property History
| Date | Event | Price | Change | Sq Ft Price |
|---|---|---|---|---|
| 05/13/2025 05/13/25 | Price Changed | $281,000 | -1.1% | $217 / Sq Ft |
| 04/02/2025 04/02/25 | Price Changed | $284,000 | -0.4% | $220 / Sq Ft |
| 10/02/2024 10/02/24 | For Sale | $285,000 | +94.0% | $221 / Sq Ft |
| 03/20/2019 03/20/19 | Sold | -- | -- | -- |
| 02/18/2019 02/18/19 | Pending | -- | -- | -- |
| 10/25/2018 10/25/18 | For Sale | $146,900 | -- | $118 / Sq Ft |
Source: San Antonio Board of REALTORS®
Purchase History
| Date | Type | Sale Price | Title Company |
|---|---|---|---|
| Vendors Lien | -- | Alamo Title |
Source: Public Records
Mortgage History
| Date | Status | Loan Amount | Loan Type |
|---|---|---|---|
| Open | $101,900 | Purchase Money Mortgage |
Source: Public Records
Similar Homes in the area
Source: San Antonio Board of REALTORS®
MLS Number: 1813316
APN: 13-0380-5935-00
Nearby Homes
- 402 Twin Elm Dr
- 269 E Clark St
- 144 Slocum Dr
- 226 Lake Pettit Dr
- 507 Twin Elm Dr
- TBD N Cranes Mill Rd
- 15411 Cranes Mill Rd
- 116 Rambling Dr
- 687 Burr Oak Ln
- 672 Burr Oak Ln
- 701 Burr Oak Ln
- 709 Burr Oak Ln
- 180 Caveside Dr
- 335 Flatrock Dr
- 270 Ridgerock Dr
- 1236 Carson Creek
- 407 Rockport
- 1447 Carson Creek
- 683 Creekside Dr
- 402 Twin Elm Dr
- 360 Caveside Dr
- 731 Hillside Loop
- 253 N Scenic Loop
- 770 Buck Run Pass
- 1472 Kings Cove Dr
- 127 Quail Run St
- 620 Scenic Run
- 108 Oak Crest
- 1297 Hidden Fawn
- 133 Canteen
- 804 Buckingham Dr
- 1889 Windmere
- 222 Lighthouse
- 1415 Glenn Dr
- 320 Lighthouse
- 120 Town View Ln
- 4508 Chamberlain Way
- 2834 Candlelight Dr
- 2029 Blueridge Dr
