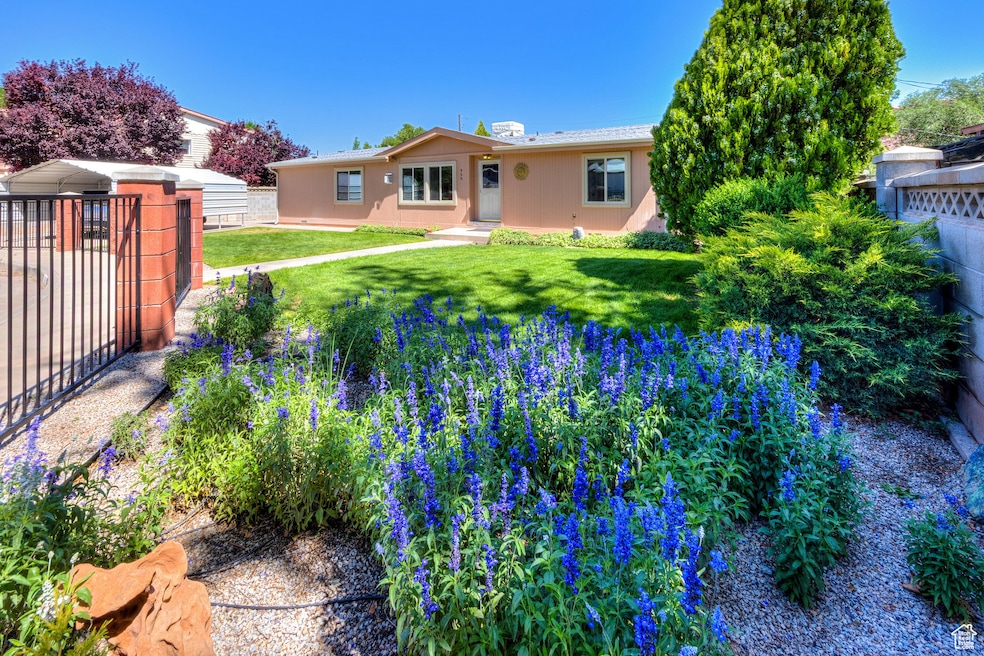Estimated payment $3,068/month
Highlights
- Views of Red Rock
- No HOA
- Cul-De-Sac
- Vaulted Ceiling
- Den
- Double Pane Windows
About This Home
Well-maintained 4-bedroom, 2-bath manufactured home on a fully fenced 0.20-acre lot in an excellent in-town location. Interior features include solid surface countertops, crown molding, and an upgraded primary bathroom with a walk-in tiled shower. Enjoy the outdoors from the covered deck, with added functionality from a carport and two storage sheds. This home offers thoughtful upgrades, comfortable living spaces, and convenient access to schools, shopping, and local amenities.
Listing Agent
Summit Sotheby's International Realty License #5484882 Listed on: 06/17/2025
Property Details
Home Type
- Manufactured Home
Est. Annual Taxes
- $2,778
Year Built
- Built in 1999
Lot Details
- 8,712 Sq Ft Lot
- Cul-De-Sac
- Property is Fully Fenced
- Landscaped
- Sprinkler System
Home Design
- Clapboard
- Asphalt
Interior Spaces
- 1,456 Sq Ft Home
- 1-Story Property
- Crown Molding
- Vaulted Ceiling
- Ceiling Fan
- Gas Log Fireplace
- Double Pane Windows
- Blinds
- French Doors
- Den
- Views of Red Rock
Kitchen
- Gas Oven
- Built-In Range
- Range Hood
- Disposal
Bedrooms and Bathrooms
- 4 Main Level Bedrooms
- Walk-In Closet
Laundry
- Dryer
- Washer
Parking
- 4 Open Parking Spaces
- 5 Parking Spaces
- 1 Carport Space
Accessible Home Design
- Level Entry For Accessibility
Outdoor Features
- Storage Shed
- Outbuilding
Schools
- Helen M. Knight Elementary School
- Grand County High School
Utilities
- Evaporated cooling system
- Forced Air Heating and Cooling System
- Natural Gas Connected
Community Details
- No Home Owners Association
Listing and Financial Details
- Assessor Parcel Number 01-0MJO-0004
Map
Home Values in the Area
Average Home Value in this Area
Tax History
| Year | Tax Paid | Tax Assessment Tax Assessment Total Assessment is a certain percentage of the fair market value that is determined by local assessors to be the total taxable value of land and additions on the property. | Land | Improvement |
|---|---|---|---|---|
| 2024 | $378 | $380,670 | $75,000 | $305,670 |
| 2023 | $378 | $340,800 | $75,000 | $265,800 |
| 2022 | $115 | $333,058 | $75,000 | $258,058 |
| 2021 | $1,168 | $195,655 | $75,000 | $120,655 |
| 2020 | $1,211 | $195,655 | $75,000 | $120,655 |
| 2019 | $1,144 | $195,655 | $75,000 | $120,655 |
| 2018 | $1,133 | $195,655 | $75,000 | $120,655 |
| 2017 | $1,174 | $0 | $0 | $0 |
| 2016 | $1,162 | $0 | $0 | $0 |
| 2015 | $995 | $0 | $0 | $0 |
| 2014 | $959 | $0 | $0 | $0 |
| 2013 | $959 | $92,738 | $0 | $0 |
Property History
| Date | Event | Price | Change | Sq Ft Price |
|---|---|---|---|---|
| 06/17/2025 06/17/25 | For Sale | $535,000 | -- | $367 / Sq Ft |
Source: UtahRealEstate.com
MLS Number: 2092760
APN: 01-0MJO-0004
- 400 N 500 W Unit 152
- 400 N 500 W Unit 315
- 400 N 500 W Unit 280
- 542 W Hale Ave
- 558 Winesap Cir
- 592 W Hale Ave
- 420 N 600 W
- 615 W 470 N
- 429 N 600 W
- 630 N 500 W
- 476 Cliffview Dr
- 276 N Opal Ave
- 414 W Park Dr Unit 14
- 656 W 400 N
- 684 N Mccormick Blvd
- 284 W Mcgill Ave
- 243 W 400 N Unit 3
- 247 W 400 N Unit 1
- 279 Park Rd
- 380 Portal Vista Loop







