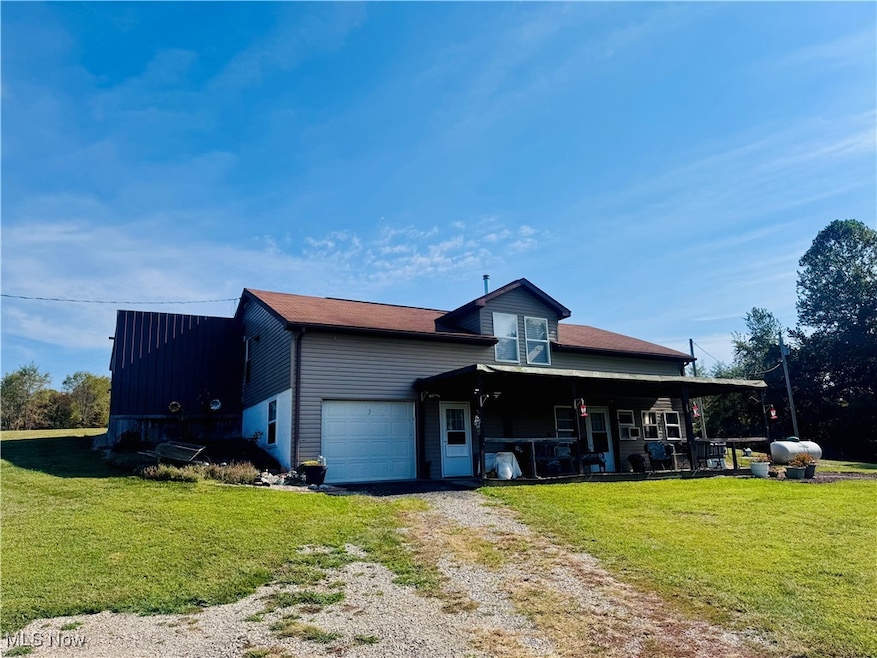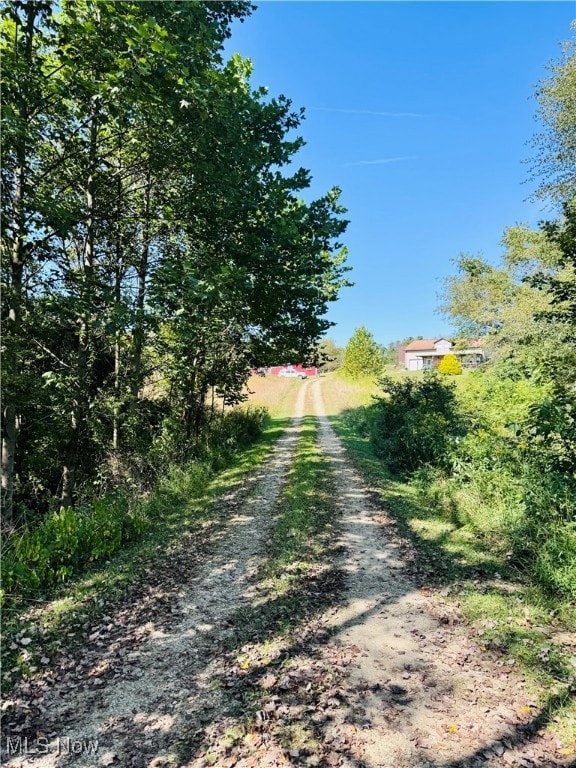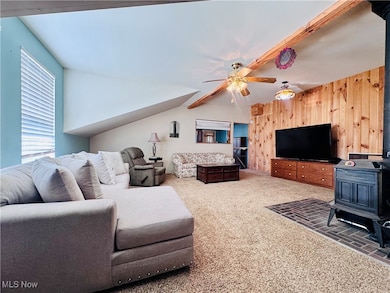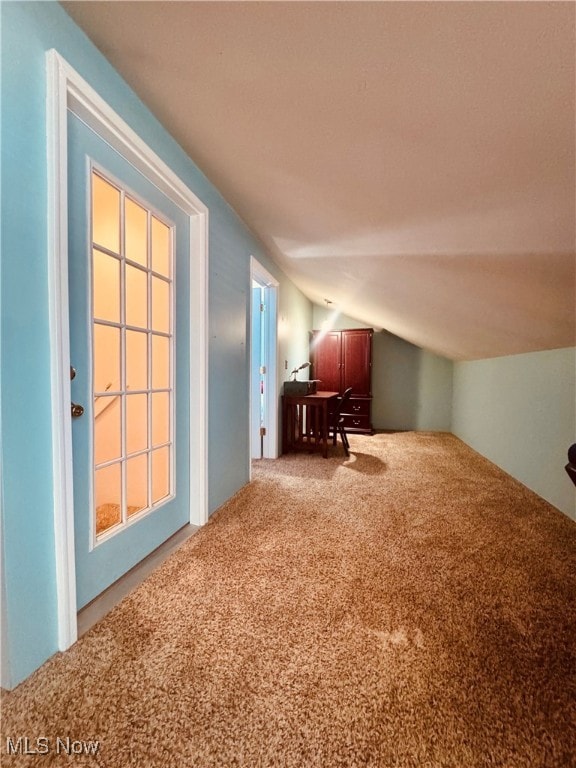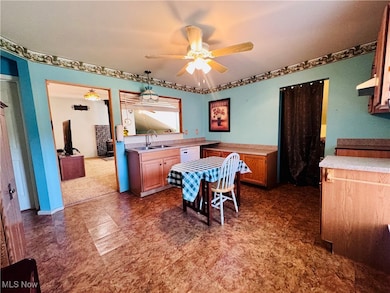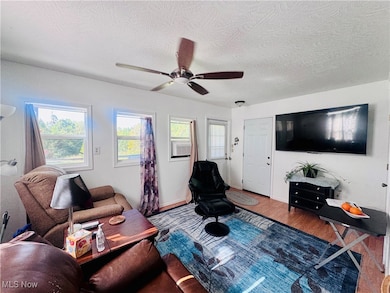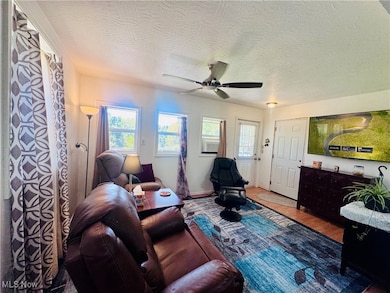4660 E J Ross Ln Stockport, OH 43787
Estimated payment $1,143/month
Highlights
- Views of Trees
- Meadow
- Hydromassage or Jetted Bathtub
- Wood Burning Stove
- Traditional Architecture
- No HOA
About This Home
Spacious & Versatile Home on 5.01 Acres – Just Outside of Stockport!
Priced below appraisal! Tucked away on a private driveway, this property offers 5.01 acres of privacy and potential. The home features 3.5 bathrooms (including a convenient urinal), a 1-car garage, and an attached carport. With 2 kitchens and 2 laundry rooms, the layout is ideal for an in-law suite, multi-generational living, or the option to live in one side and rent the other. Enjoy outdoor living with both a 10x10 porch and a 35x10 porch, perfect for relaxing or entertaining. A barn provides space for animals or a workshop, and the surrounding hayfields add to the property’s versatility. This home truly has it all—space, privacy, and endless possibilities. A must-see property just outside of Stockport!
Listing Agent
Berkshire Hathaway HomeServices Professional Realty Brokerage Email: CindaSellsOhio@gmail.com, 740-336-8453 License #2005015767 Listed on: 09/09/2025

Home Details
Home Type
- Single Family
Est. Annual Taxes
- $1,068
Year Built
- Built in 2006
Lot Details
- 5.01 Acre Lot
- North Facing Home
- Meadow
Parking
- 1 Car Garage
- 3 Detached Carport Spaces
- Garage Door Opener
- Driveway
Home Design
- Traditional Architecture
- Block Foundation
- Asphalt Roof
- Vinyl Siding
Interior Spaces
- 2-Story Property
- Wood Burning Stove
- Wood Burning Fireplace
- Double Pane Windows
- Living Room with Fireplace
- Views of Trees
- Partially Finished Basement
- Basement Fills Entire Space Under The House
Kitchen
- Range
- Dishwasher
Bedrooms and Bathrooms
- 2 Bedrooms | 1 Main Level Bedroom
- Walk-In Closet
- In-Law or Guest Suite
- 3.5 Bathrooms
- Hydromassage or Jetted Bathtub
Laundry
- Laundry Room
- Dryer
- Washer
Outdoor Features
- Front Porch
Utilities
- Cooling System Mounted To A Wall/Window
- Forced Air Heating and Cooling System
- Heating System Uses Propane
- Septic Tank
Community Details
- No Home Owners Association
- Stockport Acres Sd Subdivision
Listing and Financial Details
- Assessor Parcel Number 170-012-690-5
Map
Home Values in the Area
Average Home Value in this Area
Tax History
| Year | Tax Paid | Tax Assessment Tax Assessment Total Assessment is a certain percentage of the fair market value that is determined by local assessors to be the total taxable value of land and additions on the property. | Land | Improvement |
|---|---|---|---|---|
| 2024 | $1,065 | $42,710 | $8,920 | $33,790 |
| 2023 | $802 | $34,250 | $7,270 | $26,980 |
| 2022 | $820 | $34,250 | $7,270 | $26,980 |
| 2021 | $828 | $34,250 | $7,270 | $26,980 |
| 2019 | $760 | $31,120 | $6,610 | $24,510 |
| 2018 | $745 | $31,540 | $6,610 | $24,930 |
| 2017 | $531 | $24,605 | $5,292 | $19,313 |
| 2016 | $548 | $24,605 | $5,292 | $19,313 |
| 2015 | $547 | $25,025 | $5,292 | $19,733 |
| 2014 | $552 | $24,675 | $5,292 | $19,383 |
| 2013 | $549 | $24,675 | $5,292 | $19,383 |
Property History
| Date | Event | Price | List to Sale | Price per Sq Ft |
|---|---|---|---|---|
| 09/24/2025 09/24/25 | Price Changed | $199,900 | -16.4% | $65 / Sq Ft |
| 09/09/2025 09/09/25 | For Sale | $239,000 | -- | $78 / Sq Ft |
Purchase History
| Date | Type | Sale Price | Title Company |
|---|---|---|---|
| Interfamily Deed Transfer | -- | None Available | |
| Interfamily Deed Transfer | -- | None Available | |
| Warranty Deed | $65,000 | None Available | |
| Warranty Deed | -- | -- | |
| Deed | $12,000 | -- | |
| Deed | -- | -- | |
| Deed | $9,300 | -- |
Source: MLS Now
MLS Number: 5155387
APN: 170-012-690-5
- 2 Kosky Dr
- 3291 Kosky Dr
- 0 Kosky Dr
- 3111 Big Bottom Ln
- 3439 Columbus St
- 3130 Ohio 266
- 322 Center Rd
- 2712 Sycamore Ln
- 1960 Broadway St
- 2050 Ohio 266
- 1920 North St
- 0 Meadow St Unit Lot 9 225008020
- 0 Meadow St Unit Lot 9 5158299
- 3445 Meadow St
- 1715 South St
- 2444 Ervin Ln
- 1770 Broadway St
- 4000 C206
- 5174 Lightner Ridge Rd
- 1240 Hayesville Rd
- 3420 Point Lookout Rd
- 1415 Lancaster St
- 308 40th St
- 512 47th St
- 533 4th St Unit Upper
- 404 Scammel St Unit 2
- 2802 10th Ave
- 1012 18th St
- 315 Colegate Dr
- 1609 Hill St
- 204 E 9th St Unit B
- 84 Nutter Ct Unit 1
- 1112 1/2 Hocking Rd
- 824 Lakeview Dr
- 720 29th St
- 477 Burnt Hill Rd Unit 1
- 3850 Central Ave
- 801 18th St
- 3623 Packard St
- 147 Chateau Hills
