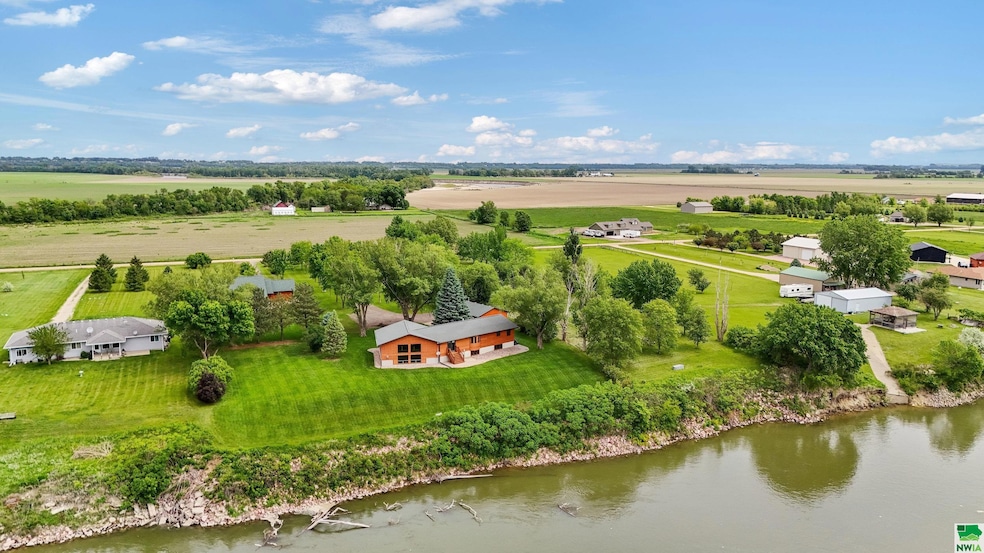
46605 Missouri St Burbank, SD 57010
Estimated payment $4,575/month
Highlights
- Heated Floors
- Ranch Style House
- Fireplace
- Deck
- 2 Car Detached Garage
- Eat-In Kitchen
About This Home
Welome to this stunning 3-bedroom, 3-bathroom home situated on 1.2 acres along the beautiful Missouri River. Designed for comfort and connection with nature, this home offers scenic river views through expansive windows and a striking two-story stone fireplace that serves as the heart of the living space. This home balances rustic charm with modern updates. It features a spacious addition completed in 2008 and a remodeled lower level from 2020 that offers added flexibility for living or entertaining. In 2023, the primary bedroom and bathroom were refreshed with in-floor heated tile, a new shower, updated flooring, and fresh carpeting. Outdoor enthusiasts will appreciate direct river access—ideal for boating, fishing, kayaking, or a relaxing swim just steps from home. Inside, the geo-thermal heating system ensures energy efficiency, while a large detached double garage provides ample space for storage or hobbies. Situated just a short drive from community conveniences, you'll be near Vermillion High School, Bluffs Park, and shopping options including Hy-Vee Pickup. Public transport is also nearby for added ease. Whether you’re enjoying a quiet morning coffee with river views or hosting friends under the stars, this home offers a retreat-like feel with the convenience of modern living. Your riverfront lifestyle begins here—shoes optional, flip-flops encouraged.
Home Details
Home Type
- Single Family
Est. Annual Taxes
- $6,949
Year Built
- Built in 1995
Lot Details
- 1.2 Acre Lot
- Sprinkler System
Parking
- 2 Car Detached Garage
- Garage Door Opener
- Gravel Driveway
Home Design
- Ranch Style House
- Shingle Roof
- Hardboard
Interior Spaces
- Fireplace
- Living Room
- Dining Room
- Heated Floors
- Fire and Smoke Detector
- Eat-In Kitchen
- Laundry on main level
Bedrooms and Bathrooms
- 3 Bedrooms
- En-Suite Primary Bedroom
- 3 Bathrooms
Finished Basement
- Bedroom in Basement
- Finished Basement Bathroom
Outdoor Features
- Deck
Schools
- Vermillion Elementary And Middle School
- Vermillion High School
Utilities
- Central Air
- Geothermal Heating and Cooling
- Rural Water
- Septic System
- Internet Available
Listing and Financial Details
- Assessor Parcel Number 12000-09151-051-10
Map
Home Values in the Area
Average Home Value in this Area
Tax History
| Year | Tax Paid | Tax Assessment Tax Assessment Total Assessment is a certain percentage of the fair market value that is determined by local assessors to be the total taxable value of land and additions on the property. | Land | Improvement |
|---|---|---|---|---|
| 2025 | $7,007 | $509,945 | $89,973 | $419,972 |
| 2024 | $6,892 | $450,272 | $77,349 | $372,923 |
| 2023 | $6,787 | $390,384 | $67,278 | $323,106 |
| 2022 | $5,810 | $359,473 | $64,043 | $295,430 |
| 2021 | $4,655 | $348,784 | $62,971 | $285,813 |
| 2020 | $4,394 | $332,578 | $61,158 | $271,420 |
| 2019 | $4,288 | $316,316 | $59,290 | $257,026 |
| 2018 | $4,016 | $298,211 | $59,177 | $239,034 |
| 2017 | $3,678 | $289,173 | $58,073 | $231,100 |
| 2016 | -- | $250,257 | $40,166 | $210,091 |
| 2015 | -- | $248,088 | $37,997 | $210,091 |
| 2011 | -- | $249,286 | $33,600 | $215,686 |
Property History
| Date | Event | Price | Change | Sq Ft Price |
|---|---|---|---|---|
| 07/29/2025 07/29/25 | Pending | -- | -- | -- |
| 06/09/2025 06/09/25 | For Sale | $750,000 | -- | $166 / Sq Ft |
Purchase History
| Date | Type | Sale Price | Title Company |
|---|---|---|---|
| Warranty Deed | $700,000 | -- | |
| Warranty Deed | $20,000 | -- |
Mortgage History
| Date | Status | Loan Amount | Loan Type |
|---|---|---|---|
| Open | $136,000 | New Conventional | |
| Previous Owner | $180,000 | No Value Available | |
| Previous Owner | $133,600 | Unknown | |
| Previous Owner | $100,000 | Future Advance Clause Open End Mortgage |
About the Listing Agent
Parker's Other Listings
Source: Northwest Iowa Regional Board of REALTORS®
MLS Number: 829019
APN: 12000-09151-051-10
- 46577 Missouri St
- 46653 Walkers Place
- 46653 Walkers Place Unit 14
- 32233 Ponderosa Dr
- 2018 S Dakota St
- 32020 White St
- 427 Oakmont Dr
- 1225 Valley View Dr
- 1200 Crestview Dr
- 908 Valley View Dr
- 316 S Norbeck St
- 2506 E Main St
- 2410 E Main St
- 316 Sycamore Ave
- 804 E Lewis St
- 415 Canby St
- 324 E Lewis St
- 722 E Main St
- 121 S University St
- 9 N Pine St






