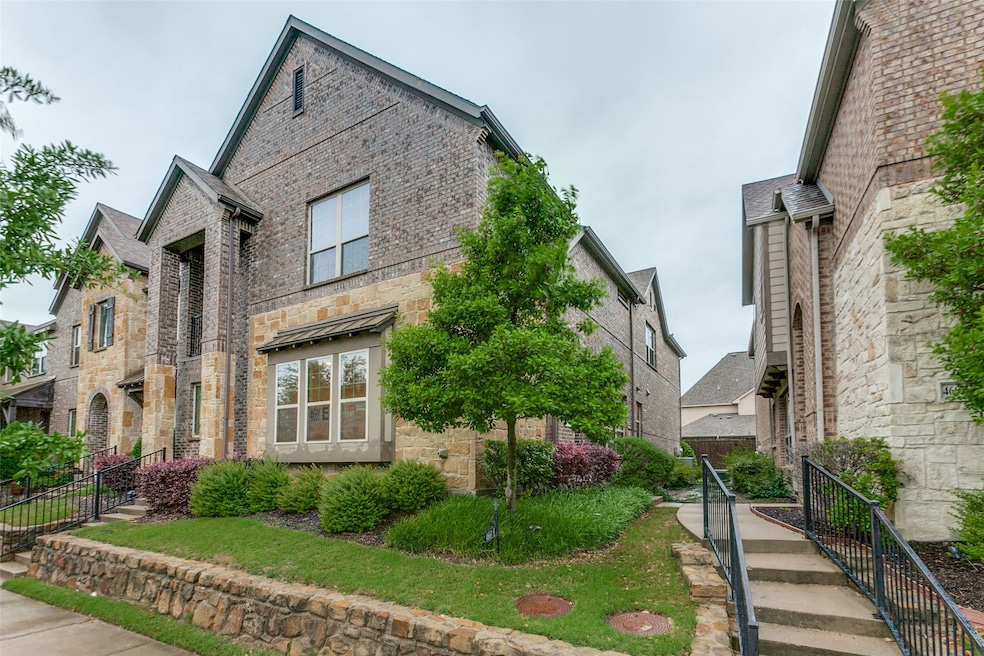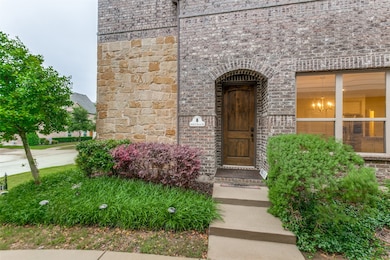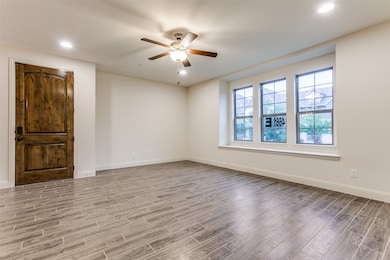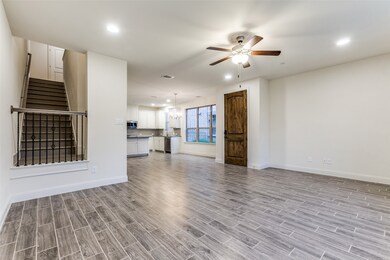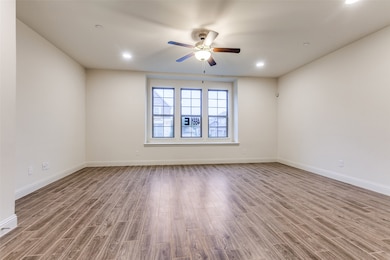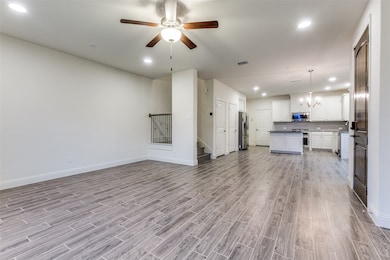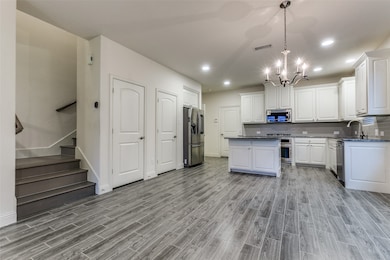4661 Dozier Rd Unit E Carrollton, TX 75010
Meadow Ridge/Harvest Run NeighborhoodHighlights
- Traditional Architecture
- Wood Flooring
- 2 Car Attached Garage
- Indian Creek Elementary School Rated A-
- Community Pool
- Bay Window
About This Home
Stunning Smart Townhouse in Mustang Park, 3BR and 2.5BA, 2,021 square ft
Move-in ready and loaded with upgrades! This modern 3-bed, 2.5-bath townhouse in coveted Mustang Park offers 2,021 square ft of open, light-filled living—perfect for professionals or families.
Interior Highlights
Open-concept main level with upgraded LVP flooring and oversized windows
Gourmet kitchen: stainless steel appliances, brand-new Samsung microwave, island, and pantry
Spacious living room flows to a versatile upstairs loft for home office, playroom, or second lounge
Tranquil primary suite with morning light, dual-vanity bath, and large walk-in closet
Full smart-home package: Ring video doorbell, smart door lock, WiFi garage opener, Ecobee thermostats
Exterior & Lifestyle
Oversized 2-car attached garage + ample guest parking
Brand-new roof (June 2025) + HOA covers all exterior maintenance (landscaping, roof, siding)
Steps from Hebron High School, minutes to Arbor Hills Nature Preserve, Legacy West, and major employers
Easy access to Dallas North Tollway & SH-121
Available now, 12-month lease preferred
Schedule your tour today—this one won’t last!
Listing Agent
TopSky Realty Texas Inc Brokerage Phone: 469-850-9989 License #0742706 Listed on: 10/30/2025
Townhouse Details
Home Type
- Townhome
Year Built
- Built in 2017
Lot Details
- 2,134 Sq Ft Lot
Parking
- 2 Car Attached Garage
- Rear-Facing Garage
- Single Garage Door
- Garage Door Opener
Home Design
- Traditional Architecture
- Brick Exterior Construction
- Slab Foundation
- Composition Roof
Interior Spaces
- 1,673 Sq Ft Home
- 2-Story Property
- Window Treatments
- Bay Window
- Wood Flooring
- Home Security System
Kitchen
- Convection Oven
- Electric Oven
- Gas Cooktop
- Microwave
- Dishwasher
- Disposal
Bedrooms and Bathrooms
- 3 Bedrooms
Laundry
- Laundry in Utility Room
- Electric Dryer Hookup
Schools
- Indian Creek Elementary School
- Hebron High School
Listing and Financial Details
- Residential Lease
- Property Available on 10/30/25
- Tenant pays for all utilities, electricity, gas, pest control, sewer, trash collection, water
- Legal Lot and Block 49 / G
- Assessor Parcel Number R648578
Community Details
Overview
- Association fees include all facilities, ground maintenance
- Mustang Park Townhomes Association
- Mustang Park Ph Seven Subdivision
Recreation
- Community Pool
- Park
Pet Policy
- Pet Size Limit
- Pet Deposit $500
- 1 Pet Allowed
- Dogs and Cats Allowed
- Breed Restrictions
Security
- Carbon Monoxide Detectors
- Fire and Smoke Detector
Map
Source: North Texas Real Estate Information Systems (NTREIS)
MLS Number: 21100523
- 4665 Dozier Rd Unit C
- 4682 Rhett Ln Unit A
- 2352 Mare Rd
- 2336 Mare Rd
- 2372 Bella Ct
- 2261 Bresee Dr
- 4333 Onyx Dr
- 4372 Onyx Dr
- 2317 Connor Way
- 4729 Brockwell Dr
- 2012 Hollow Creek Trail
- 2145 Chapman Dr
- 4740 Alexander Dr
- 2269 Washington Dr
- 2281 Madison St
- 4319 Harvest Hill Rd
- 2409 Valley Ln
- 2265 Madison St
- 2151 Falcon Ridge Dr
- 2308 Greenview Dr
- 4675 Rhett Ln Unit D
- 4689 Mustang Pkwy Unit 2211.1406650
- 4689 Mustang Pkwy Unit 3114.1406649
- 4689 Mustang Pkwy
- 1907 Edgecreek Path
- 4645 Plano Pkwy
- 2129 Fawn Ridge Trail
- 2557 Buttermilk Way
- 4733 Franklin Dr
- 2112 Creekbluff Ct
- 2096 Creekbluff Cir
- 2260 Bower Ln
- 3104 Bonsai Dr
- 4405 Dexter Ln
- 4236 Riverview Dr
- 7000 Eagle Vail Dr
- 2221 Longwood Dr
- 2308 Cardinal Blvd
- 4260 Mingo Dr
- 2821 Lindale Dr
