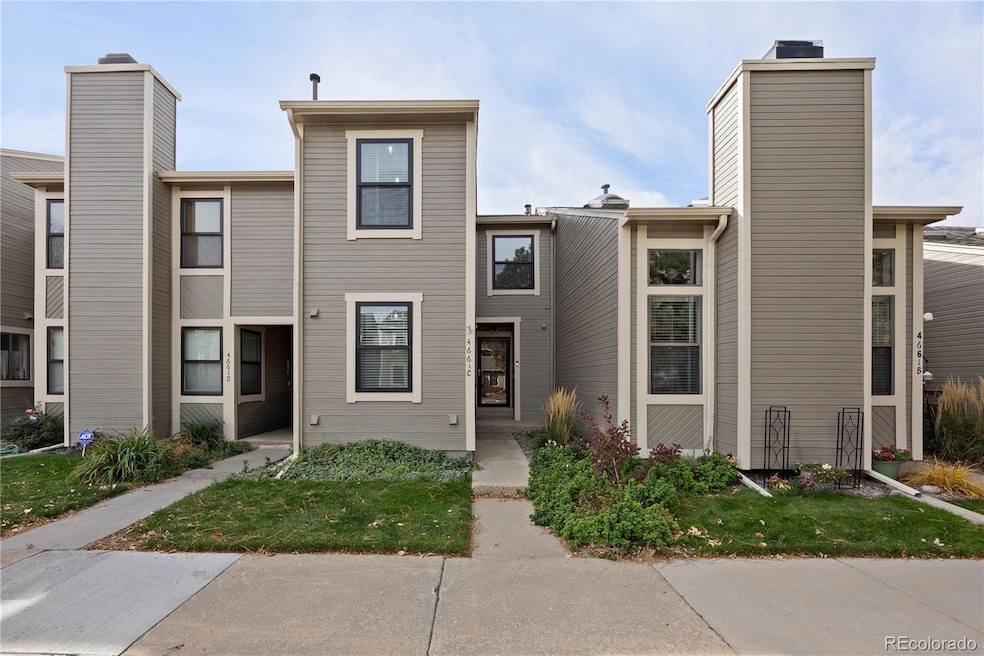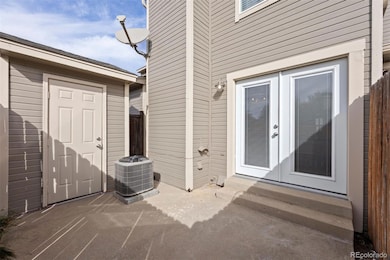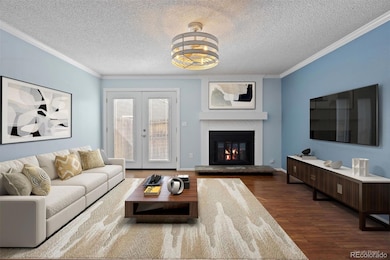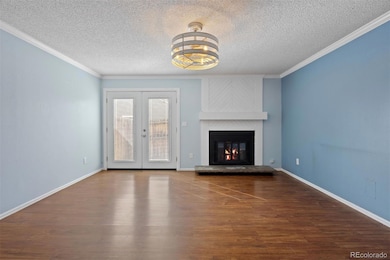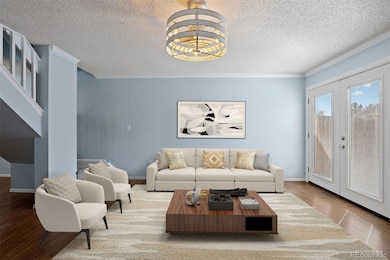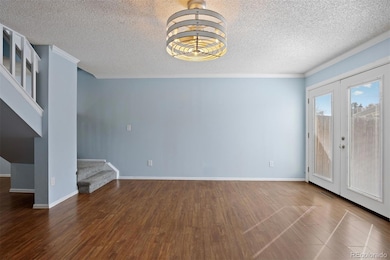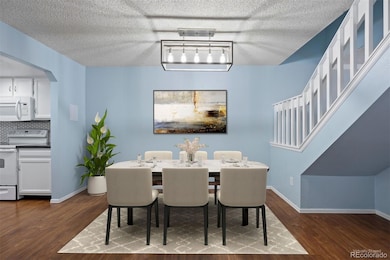4661 S Fraser Cir Unit C Aurora, CO 80015
Pheasant Run NeighborhoodEstimated payment $2,210/month
Highlights
- No Units Above
- Contemporary Architecture
- Skylights
- Smoky Hill High School Rated A-
- Vaulted Ceiling
- Double Pane Windows
About This Home
Your wait is over! This beautifully updated townhome in the coveted Cherry Creek School District is move-in ready, just in time for the holidays. Located in the Woodgate North community of only 116 homes, this home combines modern updates, comfort, and convenience. Most updates were completed in 2021, including the furnace, A/C, windows, and French doors with built-in blinds. The water heater in 2023, giving you peace of mind for years to come. Inside, enjoy laminate wood flooring on the main level, newer carpet, and updated lighting throughout. The light and bright kitchen features white cabinetry and appliances, accented by a dark marbled countertop and modern white tile backsplash. A convenient laundry room off the kitchen offers cabinetry, shelving (perfect for a pantry), and access to a generous crawl space running the length of the unit for extra storage. The open living room with ceiling fan and wood-burning fireplace creates a warm and welcoming atmosphere. A stylish powder bath showcases a stunning mystic blue vanity with marble top and gold fixtures. Upstairs, you’ll find two spacious primary suites, each with en-suite bathrooms. The front primary impresses with a double-sink vanity, marble top, black fixtures, beveled subway tile shower with decorative inlay, glass doors, and dual closets. The secondary suite offers its own separate vanity, tub/shower, and linen closet for more of that great storage! Additional highlights include two reserved parking spaces right out front, nearby visitor parking, and an HOA that covers exterior maintenance, roof (recenlty replaced), snow removal, trash, water, and sewer. Conveniently located near Smoky Hill & Chambers, with easy access to Parker Road, I-225, DTC, and DIA. Bike to Cherry Creek State Park or hop on the nearby light rail. Shopping, dining, and entertainment are just minutes away at Southlands Mall. With today’s buyer-friendly market offering opportunities not seen in years, don’t wait.
Listing Agent
LIV Sotheby's International Realty Brokerage Email: ahacker@livsothebysrealty.com,303-250-4108 License #100001825 Listed on: 11/05/2025

Townhouse Details
Home Type
- Townhome
Est. Annual Taxes
- $1,676
Year Built
- Built in 1982
Lot Details
- 1,307 Sq Ft Lot
- No Units Above
- No Units Located Below
- Two or More Common Walls
- East Facing Home
- Property is Fully Fenced
HOA Fees
- $413 Monthly HOA Fees
Parking
- 2 Parking Spaces
Home Design
- Contemporary Architecture
- Frame Construction
- Composition Roof
Interior Spaces
- 1,310 Sq Ft Home
- 2-Story Property
- Vaulted Ceiling
- Ceiling Fan
- Skylights
- Double Pane Windows
- Window Treatments
- Living Room with Fireplace
- Dining Room
- Crawl Space
- Laundry Room
Kitchen
- Oven
- Range
- Microwave
- Dishwasher
- Disposal
Flooring
- Carpet
- Laminate
- Tile
Bedrooms and Bathrooms
- 2 Bedrooms
Home Security
Outdoor Features
- Patio
Schools
- Sagebrush Elementary School
- Laredo Middle School
- Smoky Hill High School
Utilities
- Forced Air Heating and Cooling System
- Heating System Uses Natural Gas
Listing and Financial Details
- Assessor Parcel Number 031677068
Community Details
Overview
- Association fees include reserves, ground maintenance, maintenance structure, sewer, trash, water
- Woodgate Commons Association, Phone Number (303) 482-2213
- Woodgate North Community
- Woodgate North Subdivision
Pet Policy
- Dogs and Cats Allowed
Security
- Fire and Smoke Detector
Map
Home Values in the Area
Average Home Value in this Area
Tax History
| Year | Tax Paid | Tax Assessment Tax Assessment Total Assessment is a certain percentage of the fair market value that is determined by local assessors to be the total taxable value of land and additions on the property. | Land | Improvement |
|---|---|---|---|---|
| 2024 | $1,479 | $21,246 | -- | -- |
| 2023 | $1,479 | $21,246 | $0 | $0 |
| 2022 | $1,304 | $17,882 | $0 | $0 |
| 2021 | $1,312 | $17,882 | $0 | $0 |
| 2020 | $1,335 | $18,462 | $0 | $0 |
| 2019 | $1,287 | $18,462 | $0 | $0 |
| 2018 | $1,058 | $14,263 | $0 | $0 |
| 2017 | $1,043 | $14,263 | $0 | $0 |
| 2016 | $845 | $10,834 | $0 | $0 |
| 2015 | $804 | $10,834 | $0 | $0 |
| 2014 | -- | $8,446 | $0 | $0 |
| 2013 | -- | $9,370 | $0 | $0 |
Property History
| Date | Event | Price | List to Sale | Price per Sq Ft |
|---|---|---|---|---|
| 11/05/2025 11/05/25 | For Sale | $315,000 | -- | $240 / Sq Ft |
Purchase History
| Date | Type | Sale Price | Title Company |
|---|---|---|---|
| Warranty Deed | $119,500 | Land Title Guarantee Company | |
| Warranty Deed | $125,000 | Land Title Guarantee Company | |
| Warranty Deed | $123,500 | -- | |
| Warranty Deed | $99,000 | -- | |
| Warranty Deed | $78,250 | Land Title | |
| Deed | -- | -- | |
| Deed | -- | -- | |
| Deed | -- | -- | |
| Deed | -- | -- | |
| Deed | -- | -- | |
| Deed | -- | -- | |
| Deed | -- | -- | |
| Deed | -- | -- |
Mortgage History
| Date | Status | Loan Amount | Loan Type |
|---|---|---|---|
| Open | $117,911 | FHA | |
| Previous Owner | $121,250 | Fannie Mae Freddie Mac | |
| Previous Owner | $123,310 | FHA | |
| Previous Owner | $98,364 | FHA | |
| Previous Owner | $78,067 | FHA |
Source: REcolorado®
MLS Number: 5572607
APN: 2073-07-1-26-019
- 4663 S Fraser Ct Unit E
- 15552 E Temple Place
- 4477 S Eagle Cir
- 14853 E Radcliff Place
- 14739 E Wagontrail Place
- 14572 E Tufts Ave
- 14742 E Radcliff Place
- 4656 S Dillon Ct Unit D
- 15716 E Temple Place
- 4606 S Dillon Ct Unit D
- 14524 E Wagontrail Place
- 4436 S Kalispell Cir
- 14503 E Wagontrail Dr
- 4501 S Crystal Way Unit C303
- 4355 S Eagle Cir
- 4383 S Eagle Cir
- 14490 E Radcliff Dr
- 4823 S Crystal St
- 14160 E Temple Dr Unit S06
- 4609 S Kalispell Way
- 14808 E Tufts Ave
- 4404 S Hannibal Way
- 14192 E Radcliff Cir
- 14801 E Penwood Place Unit C
- 14120 E Temple Dr Unit Y06
- 14532 E Radcliff Dr
- 14110 E Temple Dr Unit X01
- 4943 S Carson St
- 14762 E Belleview Ave
- 14012 E Tufts Dr
- 15924 E Rice Place
- 4260 S Cimarron Way
- 4558 S Laredo St
- 4271 S Blackhawk Cir Unit 2C
- 4538 S Atchison Way
- 16152 E Radcliff Place
- 4174 S Kalispell St
- 15805 E Oxford Ave
- 3976 S Jasper Ct
- 4044 S Carson St Unit F
