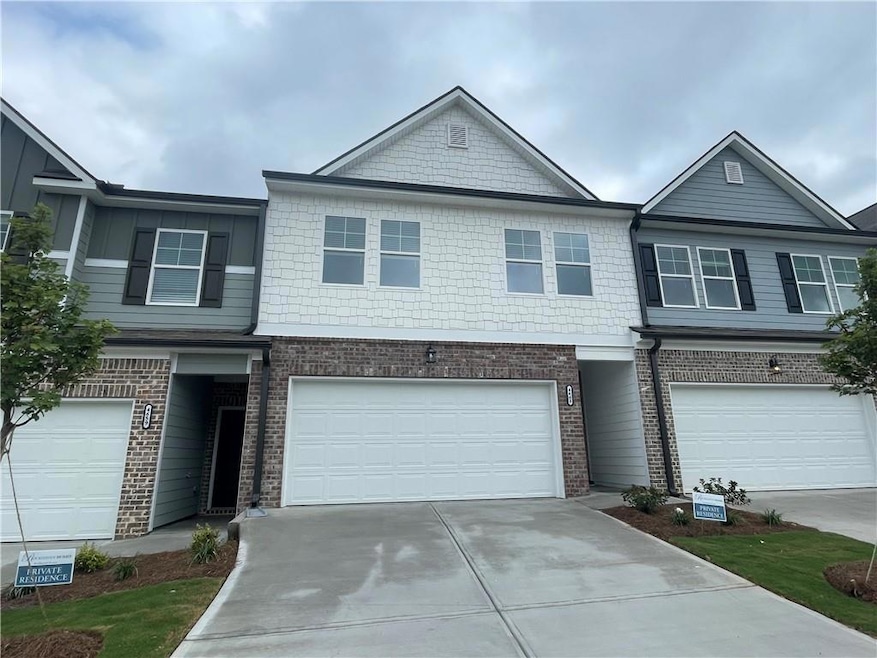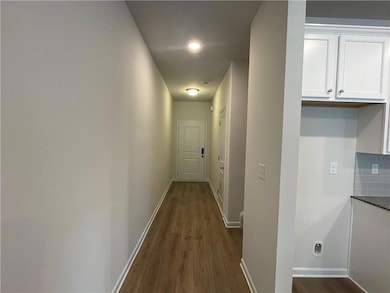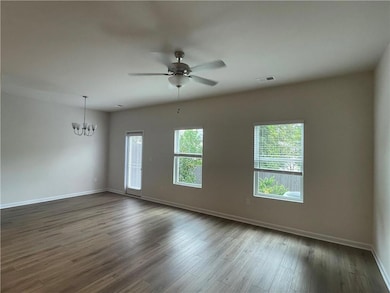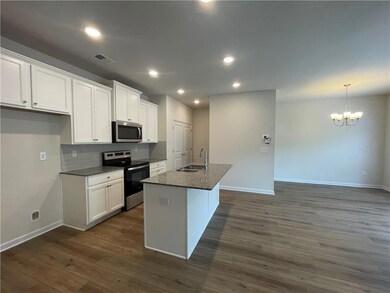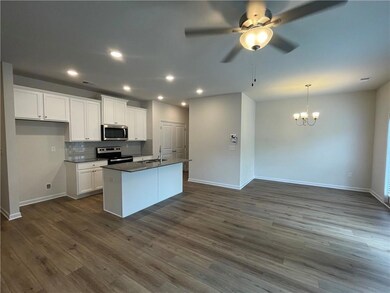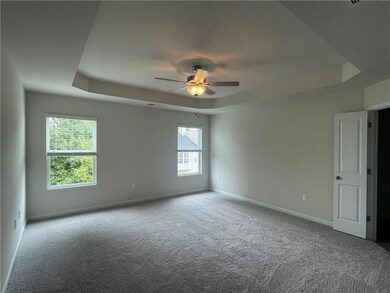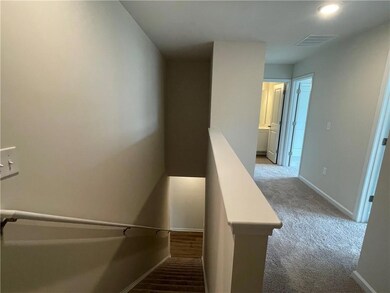4663 Fullerton Dr Oakwood, GA 30566
Highlights
- Double Shower
- Traditional Architecture
- Great Room
- Oversized primary bedroom
- Wood Flooring
- Stone Countertops
About This Home
Two years old townhome close to Lake Lanier and minutes from downtown Gainesville. Beautiful bright open floor-plan concept with Modern Luxuries- kitchen with Granite Countertops and Tile Back Splash, All Stainless Steel Appliances including Refrigerator, 42-inch white cabinets with Crown Molding, and Upgraded Vinyl Floor thru-out main floor. This townhome also showcases generously-sized Owner Suite with Trey Ceiling, Spa-Like Owner Bath with double vanities and Spacious Walk-in Closet. The are two large secondary bedrooms, a hall bath and large laundry room. Spacious two cars garage with plenty of storage, private backyard and level driveway. This home also come with a smart home features- Smart-lock and Smart Thermostat control. Must show home!
Townhouse Details
Home Type
- Townhome
Est. Annual Taxes
- $3,796
Year Built
- Built in 2023
Lot Details
- Two or More Common Walls
- Landscaped
- Private Yard
- Back Yard
Parking
- 2 Car Attached Garage
- Parking Accessed On Kitchen Level
- Front Facing Garage
- Garage Door Opener
- Driveway Level
Home Design
- Traditional Architecture
- Shingle Roof
- Ridge Vents on the Roof
- Cement Siding
- HardiePlank Type
Interior Spaces
- 1,675 Sq Ft Home
- 2-Story Property
- Ceiling height of 9 feet on the main level
- Ceiling Fan
- Double Pane Windows
- Shutters
- Great Room
- Breakfast Room
- Pull Down Stairs to Attic
Kitchen
- Open to Family Room
- Electric Cooktop
- Microwave
- Dishwasher
- ENERGY STAR Qualified Appliances
- Kitchen Island
- Stone Countertops
- White Kitchen Cabinets
- Disposal
Flooring
- Wood
- Vinyl
Bedrooms and Bathrooms
- 3 Bedrooms
- Oversized primary bedroom
- Walk-In Closet
- Dual Vanity Sinks in Primary Bathroom
- Double Shower
- Shower Only
Laundry
- Laundry Room
- Laundry on upper level
Home Security
Outdoor Features
- Patio
- Rain Gutters
Schools
- Oakwood Elementary School
- West Hall Middle School
- West Hall High School
Utilities
- Forced Air Zoned Heating and Cooling System
- Underground Utilities
- Electric Water Heater
- High Speed Internet
- Phone Available
- Cable TV Available
Listing and Financial Details
- Security Deposit $2,175
- 12 Month Lease Term
- $65 Application Fee
- Assessor Parcel Number 08042A000465
Community Details
Overview
- Application Fee Required
- Mcever Mill Subdivision
Security
- Fire and Smoke Detector
Map
Source: First Multiple Listing Service (FMLS)
MLS Number: 7679633
APN: 08-0042A-00-487
- 4655 Fullerton Dr
- 4574 Bishops Ln
- 4565 Bishops Ln
- 5045 Timber Hills Dr
- 4545 Bishops Ln
- 4828 Timber Hills Dr
- 4552 Rutledge Dr
- 4505 Bishops Ln
- 4649 Crawford Oaks Dr Unit 4242
- 4948 Oak Meadow Ln
- 5208 Birch Ct
- 5226 Birch Ct
- 4683 Crawford Oaks Dr
- 4711 Poplar Ridge Ct
- 5247 Timber Hills Dr
- 5428 Sycamore Ct
- 4655 Fullerton Dr
- 4708 Fairfax Dr
- 1000 Forestview Dr Unit 3317.1411329
- 1000 Forestview Dr Unit 5103.1411322
- 1000 Forestview Dr Unit 4118.1411318
- 1000 Forestview Dr Unit 5301.1411328
- 1000 Forestview Dr Unit 5402.1411326
- 1000 Forestview Dr Unit 4207.1411327
- 1000 Forestview Dr Unit 2118.1411323
- 1000 Forestview Dr Unit 3218.1411325
- 1000 Forestview Dr Unit 4217.1411319
- 1000 Forestview Dr Unit 3306.1411320
- 1000 Forestview Dr Unit 5204.1411332
- 1000 Forestview Dr Unit 3312.1411330
- 1000 Forestview Dr Unit 5102.1411324
- 1000 Forestview Dr Unit 4116.1411321
- 1000 Forestview Dr Unit 3316.1411331
- 1000 Wood Acres Rd SW
- 4000 Mill Spring Cir SW
- 4000 Mill Spring Cir SW Unit 4821
