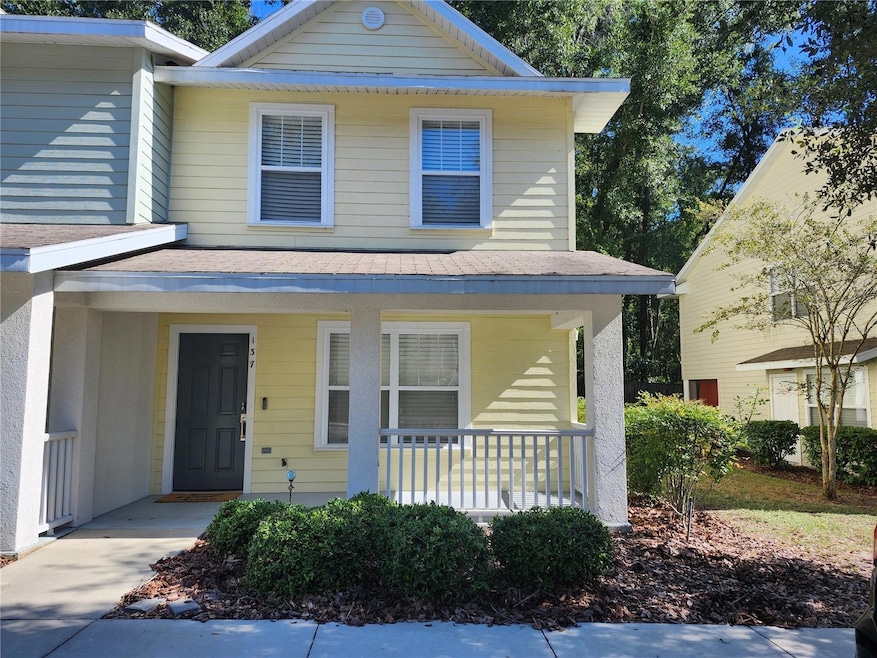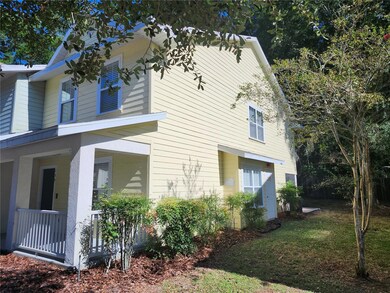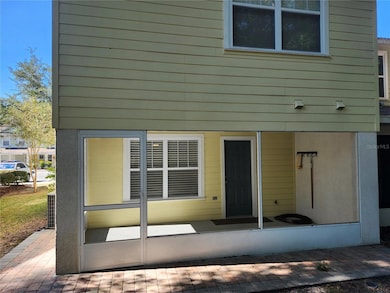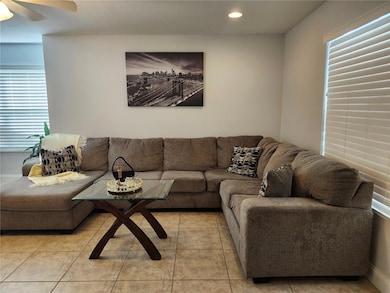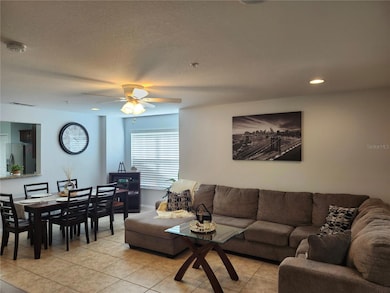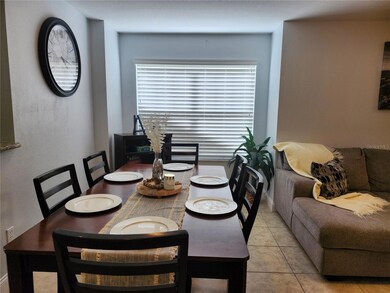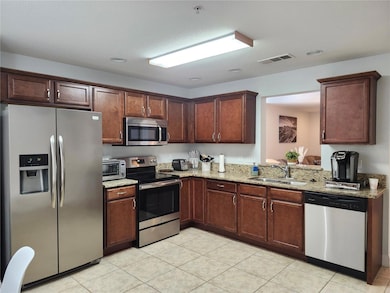4663 SW 48th Dr Unit 137 Gainesville, FL 32608
Estimated payment $2,273/month
Highlights
- Contemporary Architecture
- Covered Patio or Porch
- Landscaped with Trees
- Gainesville High School Rated A
- Eat-In Kitchen
- Ceramic Tile Flooring
About This Home
Fantastic Townhouse Near Celebration Pointe!!!!
Located just five minutes from Celebration Pointe, this beautiful corner-unit townhouse offers comfort, style, and convenience. The home features luxury vinyl flooring throughout the upper level and has no carpet.
The first floor includes a spacious living room, dining area, half bath, laundry room, and a well-appointed kitchen with granite countertops and stainless steel appliances. Upstairs, you’ll find a master suite plus two additional bedrooms that share a full bathroom, also finished with granite countertops.
Enjoy the outdoors in the open front yard, or unwind on the screened-in back porch overlooking a serene wooded view. The corner location allows for extra windows, filling the home with natural light and highlighting its modern, neutral décor.
Everything inside the townhouse is included.
Listing Agent
BHHS FLORIDA REALTY Brokerage Phone: 352-225-4700 License #3172840 Listed on: 09/17/2025

Property Details
Home Type
- Condominium
Est. Annual Taxes
- $4,286
Year Built
- Built in 2014
Lot Details
- Northwest Facing Home
- Landscaped with Trees
HOA Fees
- $389 Monthly HOA Fees
Home Design
- Contemporary Architecture
- Entry on the 1st floor
- Slab Foundation
- Shingle Roof
- HardiePlank Type
Interior Spaces
- 1,428 Sq Ft Home
- 2-Story Property
- Ceiling Fan
- Window Treatments
- Combination Dining and Living Room
Kitchen
- Eat-In Kitchen
- Range
- Microwave
- Dishwasher
- Disposal
Flooring
- Ceramic Tile
- Luxury Vinyl Tile
Bedrooms and Bathrooms
- 3 Bedrooms
- Primary Bedroom Upstairs
Laundry
- Laundry in Kitchen
- Dryer
- Washer
Outdoor Features
- Covered Patio or Porch
- Private Mailbox
Utilities
- Central Heating and Cooling System
- Electric Water Heater
Listing and Financial Details
- Visit Down Payment Resource Website
- Tax Lot 137
- Assessor Parcel Number 06959-010-137
Community Details
Overview
- Association fees include maintenance structure
- W.Group/Ashley Fletcher Association
- Hailey Forest Condo Subdivision
Recreation
- Dog Park
Pet Policy
- Pets Allowed
Map
Home Values in the Area
Average Home Value in this Area
Tax History
| Year | Tax Paid | Tax Assessment Tax Assessment Total Assessment is a certain percentage of the fair market value that is determined by local assessors to be the total taxable value of land and additions on the property. | Land | Improvement |
|---|---|---|---|---|
| 2024 | $3,955 | $220,000 | -- | $220,000 |
| 2023 | $3,955 | $200,000 | $0 | $200,000 |
| 2022 | $3,417 | $155,000 | $0 | $155,000 |
| 2021 | $3,352 | $148,500 | $0 | $148,500 |
| 2020 | $3,317 | $147,000 | $0 | $147,000 |
| 2019 | $3,281 | $140,000 | $0 | $140,000 |
| 2018 | $3,011 | $130,000 | $0 | $130,000 |
| 2017 | $3,069 | $130,000 | $0 | $130,000 |
| 2016 | $2,879 | $123,000 | $0 | $0 |
| 2015 | $2,732 | $116,000 | $0 | $0 |
| 2014 | $38 | $1,600 | $0 | $0 |
| 2013 | -- | $1,600 | $1,600 | $0 |
Property History
| Date | Event | Price | List to Sale | Price per Sq Ft | Prior Sale |
|---|---|---|---|---|---|
| 09/17/2025 09/17/25 | For Sale | $289,900 | +10.5% | $203 / Sq Ft | |
| 01/18/2024 01/18/24 | Sold | $262,400 | -0.9% | $184 / Sq Ft | View Prior Sale |
| 12/11/2023 12/11/23 | Pending | -- | -- | -- | |
| 11/15/2023 11/15/23 | For Sale | $264,900 | 0.0% | $186 / Sq Ft | |
| 11/05/2023 11/05/23 | Pending | -- | -- | -- | |
| 10/29/2023 10/29/23 | For Sale | $264,900 | +80.2% | $186 / Sq Ft | |
| 12/06/2021 12/06/21 | Off Market | $147,000 | -- | -- | |
| 02/06/2015 02/06/15 | Sold | $147,000 | -2.6% | $103 / Sq Ft | View Prior Sale |
| 11/19/2014 11/19/14 | Pending | -- | -- | -- | |
| 04/12/2014 04/12/14 | For Sale | $150,900 | -- | $106 / Sq Ft |
Purchase History
| Date | Type | Sale Price | Title Company |
|---|---|---|---|
| Warranty Deed | $262,400 | Haile Title | |
| Warranty Deed | $262,400 | Haile Title | |
| Warranty Deed | $147,000 | Attorney |
Mortgage History
| Date | Status | Loan Amount | Loan Type |
|---|---|---|---|
| Open | $249,280 | New Conventional | |
| Closed | $249,280 | New Conventional | |
| Previous Owner | $117,600 | New Conventional |
Source: Stellar MLS
MLS Number: GC534099
APN: 06959-010-137
- 4663 SW 48th Dr Unit 138
- 4639 SW 48th Dr Unit 151
- 4506 SW 46th Dr
- 0 SW 50 Terrace
- CALI Plan at Oaks Preserve
- Holden Plan at Oaks Preserve
- at Oaks Preserve
- HAYDEN Plan at Oaks Preserve
- 4921 SW 51st Rd
- ARIA Plan at Oaks Preserve
- Elston Plan at Oaks Preserve
- Coral Plan at Oaks Preserve
- DARWIN Plan at Oaks Preserve
- Hemingway Plan at Oaks Preserve
- ROBIE Plan at Oaks Preserve
- 4502 SW 47th Way
- 4700 SW Archer Rd Unit 131
- 4700 SW Archer Rd Unit 79
- 4905 SW 51st Rd
- 4301 SW 47th Way
- 4687 SW 48th Dr Unit 125
- 4700 SW Archer Rd Unit M-90
- 4700 SW Archer Rd Unit 41
- 4440 SW Archer Rd
- 4700 SW Archer Rd Unit 32
- 5500 SW Archer Rd
- 4781 SW 36th Rd
- 3483 SW 45th St
- 3600 SW 42nd St
- 4442 SW 32nd Rd
- 6008 SW 46th Dr
- 4000 SW 37th Blvd
- 6499 SW 44th Way
- 3515 SW 39th Blvd
- 6745 SW 45th Ave
- 6901 SW 44th Ave
- 4301 SW 69th Terrace
- 3415 SW 39th Blvd
- 6926 SW 45th Ave
- 2300 SW 43rd St Unit K3
